99 Avenue Road Condo Residences
The Residences of 99 Avenue Road is a boutique building of 12 storeys and only 60 suites. It was completed in 2002 by developers Max&Co.
Max&Co principals had previously been involved with developing the prestigious King’s Landing at Queen’s Quay by Arthur Erickson architect, and the residences at 500 and 550 Queens Quay West. In the Yorkville neighbourhood Max&Co. developed the Hazelton Lanes Shopping Centre which has now been re-imagined and re-named as Yorkville Village by the developers First Capital Group.
99 Avenue Road Condo Residences is a well-managed luxury building with exceptional 24 hour concierge service and on-site property management. Located just steps from the revitalized Yorkville Village which features a Whole Foods grocery store, Equinox Fitness Club and over 30 other shops, services and restaurants.
99 Avenue Road Building Information:
99 Avenue Rd Concierge Phone Number: 416-927-0501
99 Avenue Rd Property Manager: On-site property manager is Elaine Lee. Property management company: ICC Property Management. Property management phone number: 416-927-9915.
99 Avenue Rd Amenities: Gym, 24 Hour Concierge, Visitor Parking, Guest Suite, Bicycle Locker, Steam Room, Landscaped courtyard at rear of building, Underground Parking, Board Room, Gas Barbeque Hookups on the individual condo suite balconies.
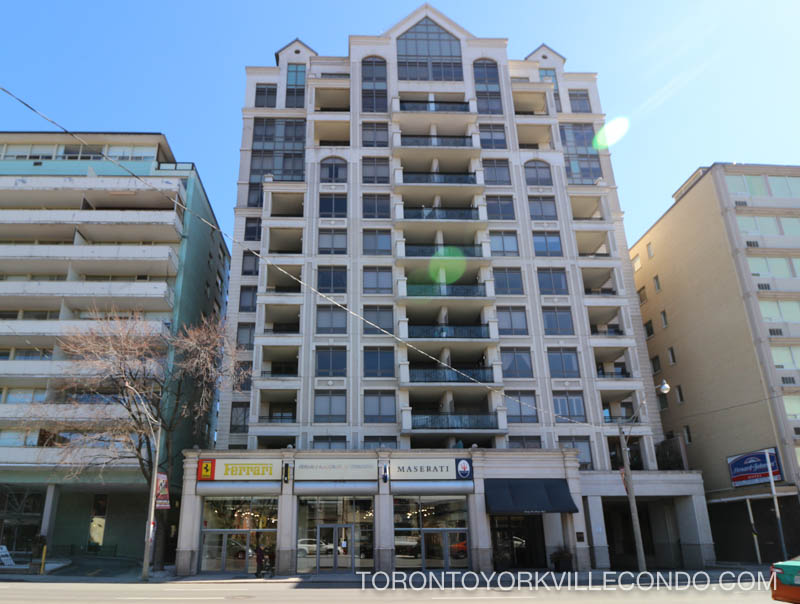
Here’s a limited selection of listings at 99 Avenue Rd.
Contact Us for ALL available listings at 99 Avenue Road Condo Residences For Sale and For Rent.
1101 99 Avenue Road in Toronto: Annex Condo Apartment for lease (Toronto C02) : MLS®# C12012383
1101 99 Avenue Road Toronto M5R 2G5 : Annex
- $11,500
- Prop. Type:
- Residential Condo & Other
- MLS® Num:
- C12012383
- Status:
- For Lease
- Bedrooms:
- 2
- Bathrooms:
- 3
- Lease Term:
- 12 Months
- Lease Agreement:
- Yes
- Property Portion Lease:
- Entire Property
- Payment Frequency:
- Monthly
- Property Type:
- Residential Condo & Other
- Property Sub Type:
- Condo Apartment
- Home Style:
- Apartment
- Total Approx Floor Area:
- 2250-2499
- Exposure:
- East West
- Bedrooms:
- 2
- Bathrooms:
- 3.0
- Kitchens:
- 1
- Bedrooms Above Grade:
- 2
- Kitchens Above Grade:
- 1
- Rooms Above Grade:
- 7
- Ensuite Laundry:
- No
- Heating type:
- Forced Air
- Heating Fuel:
- Gas
- Storey:
- 8
- Balcony:
- Terrace
- Basement:
- None
- Fireplace/Stove:
- Yes
- Garage:
- Underground
- Garage Spaces:
- 1.0
- Parking Features:
- Surface
- Parking Type:
- Owned
- Parking Spaces:
- 0
- Total Parking Spaces:
- 1.0
- Locker:
- Owned
- Family Room:
- No
- Possession Details:
- Immediate
- Payment Method:
- Cheque
- Security Deposit Required:
- Yes
- References Required:
- Yes
- Rental Application Required:
- Yes
- Credit Check:
- Yes
- Employment Letter:
- Yes
- Assessment:
- $- / -
- Toronto C02
- Annex
- Toronto
- Library, Park, Place Of Worship, Public Transit, School
- Built-In Oven, Carpet Free
- Security Guard, Security System
- Restricted
- Concrete
- Exercise Room, Sauna, Concierge, Visitor Parking
- No
- No
- Floor
- Type
- Dimensions
- Other
- Main
- Foyer
 13'10"
x
6'9"
13'10"
x
6'9"
- Hardwood Floor, Double Closet, 2 Pc Bath
- Main
- Living Room
 23'7"
x
14'10"
23'7"
x
14'10"
- Hardwood Floor, Fireplace, West View
- Main
- Dining Room
 16'2"
x
13'10"
16'2"
x
13'10"
- Hardwood Floor, Open Concept
- Main
- Kitchen
 17'2"
x
14'1"
17'2"
x
14'1"
- Hardwood Floor, Fireplace, Breakfast Bar
- Main
- Breakfast
 17'2"
x
14'1"
17'2"
x
14'1"
- Hardwood Floor, Combined w/Kitchen, W/O To Terrace
- Main
- Primary Bedroom
 18'8"
x
17'5"
18'8"
x
17'5"
- Hardwood Floor, 5 Pc Ensuite
- Main
- Bedroom 2
 17'7"
x
10'6"
17'7"
x
10'6"
- Hardwood Floor, 3 Pc Bath, W/O To Balcony
- UFFI:
- No
- Special Designation:
- Unknown
- Furnished:
- Unfurnished
- Air Conditioning:
- Central Air
- Central Vacuum:
- No
- Seller Property Info Statement:
- No
- Laundry Access:
- Ensuite
- Laundry Level:
- Main Level
- Condo Corporation Number:
- 1430
- Property Management Company:
- Del Property Management
Additional Photos of the Residences at 99 Avenue Road
99 Avenue Road condo building is located in a residential neighbourhood. Here’s a view of the building from across the street.
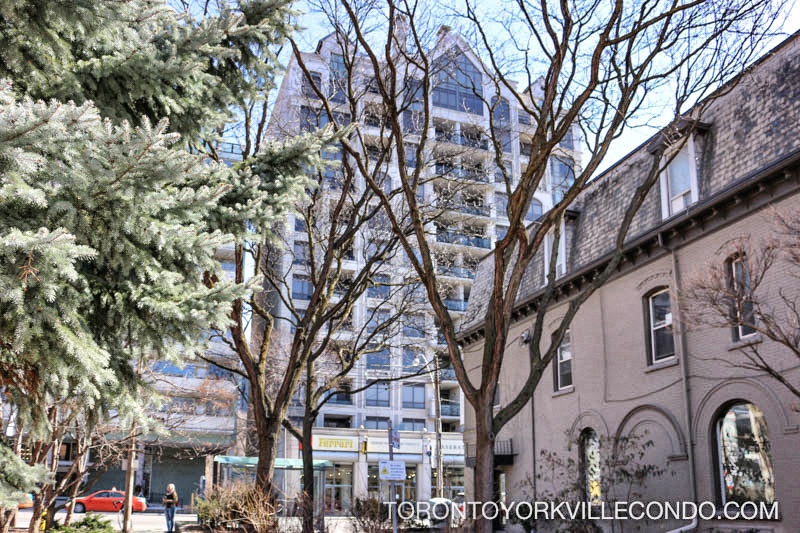
View of 99 Avenue Rd building rear exterior
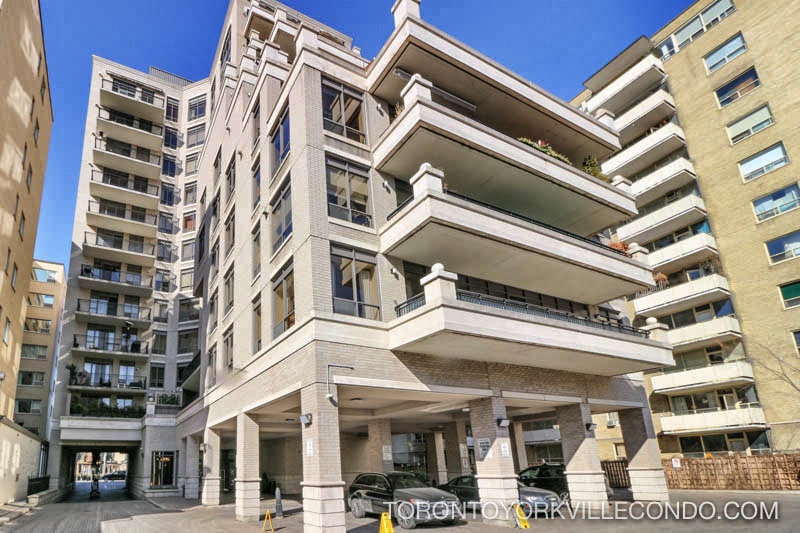
Rear exterior view of 99 Avenue Road
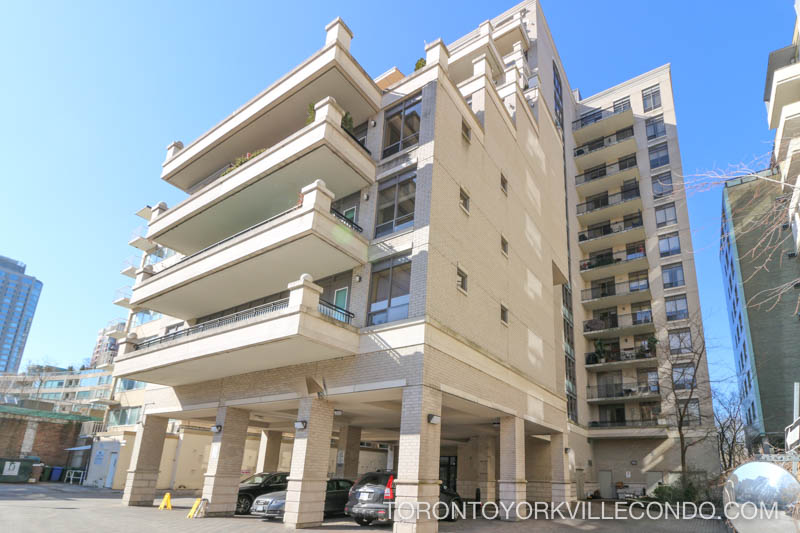
Private entrance at rear of 99 Avenue Road
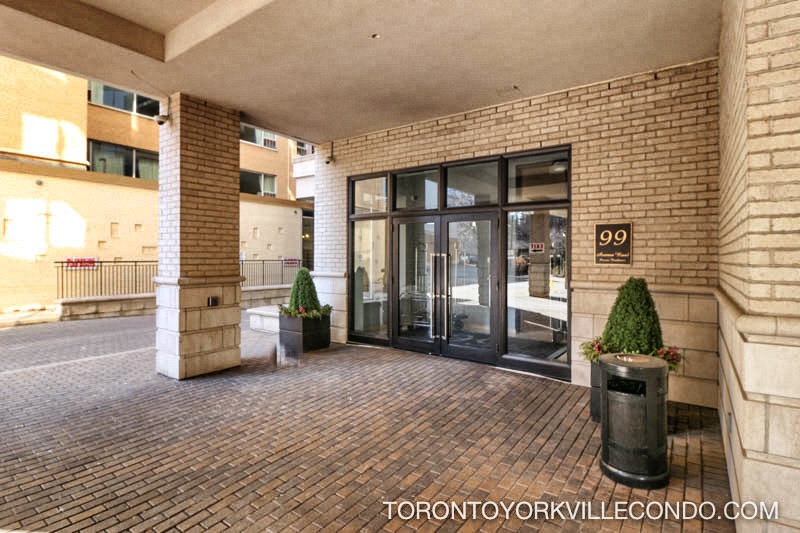
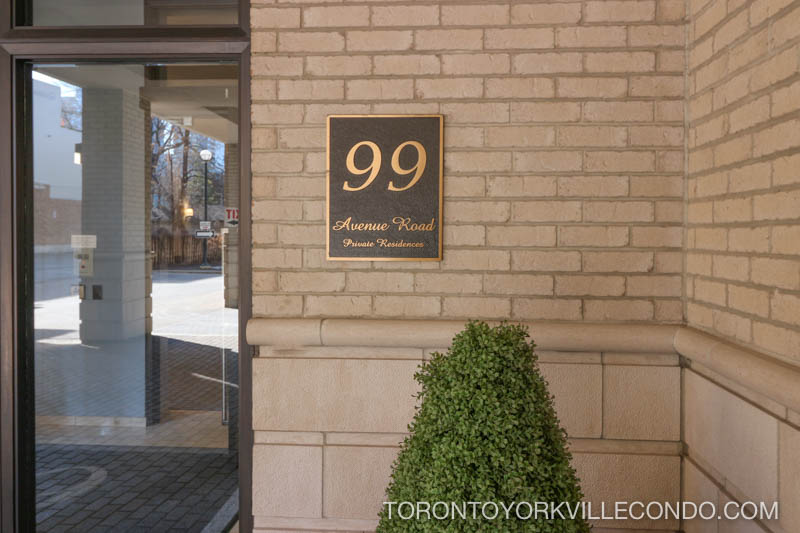
Courtyard with sculpture area at rear of 99 Avenue Road.
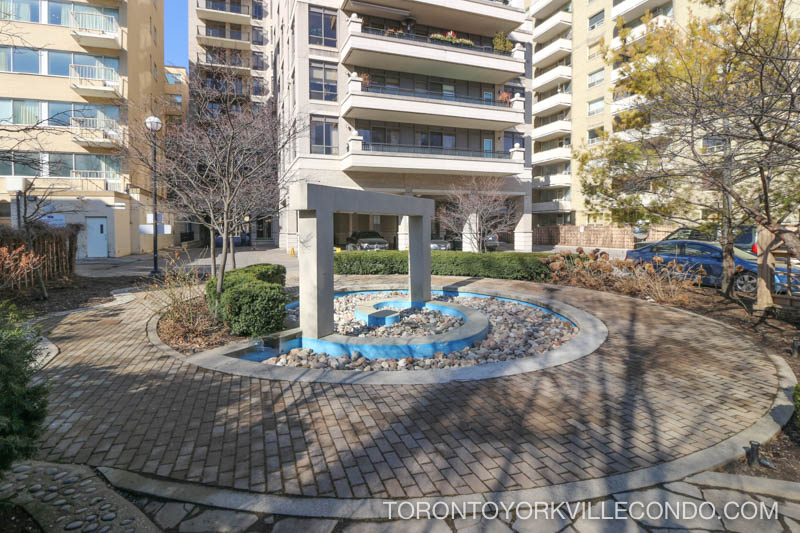
Landscaped green space at rear of 99 Avenue Road
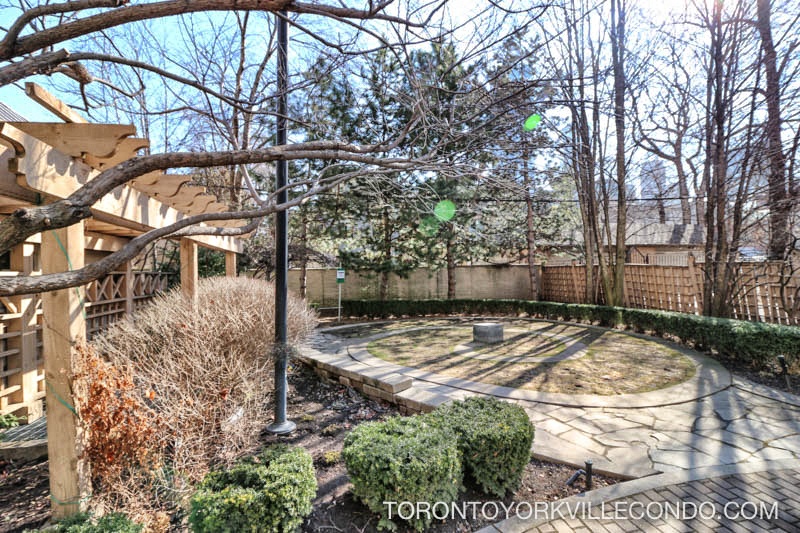
Well-appointed lobby and 24 hour concierge desk.
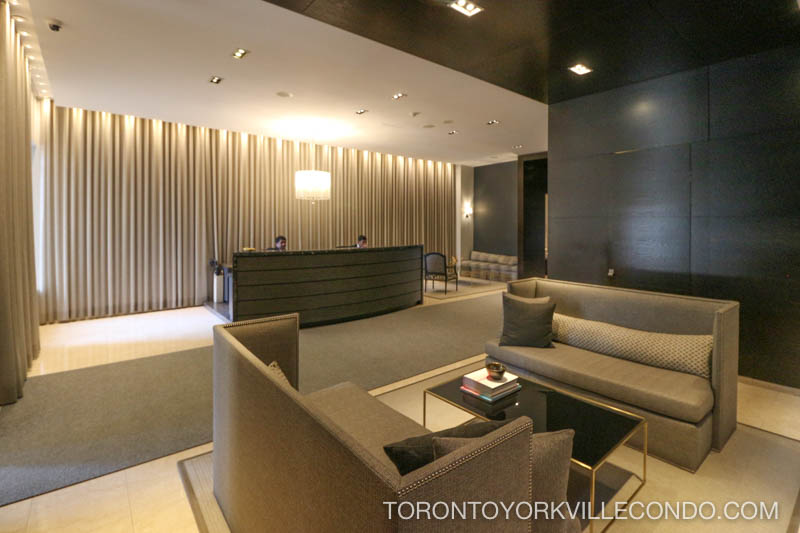
Avenue Road entrance to 99 Avenue Road residences.
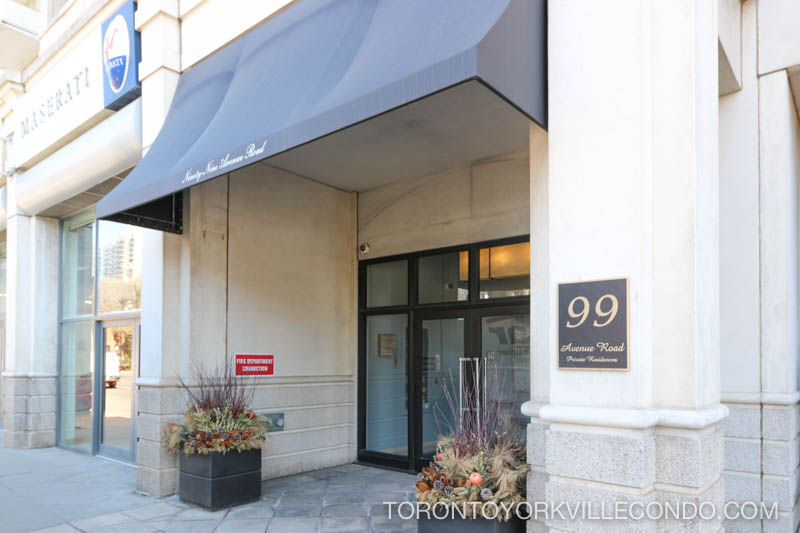
Yorkville Village is only a few steps away at 55 Avenue Road from the Residences of 99 Avenue Road.
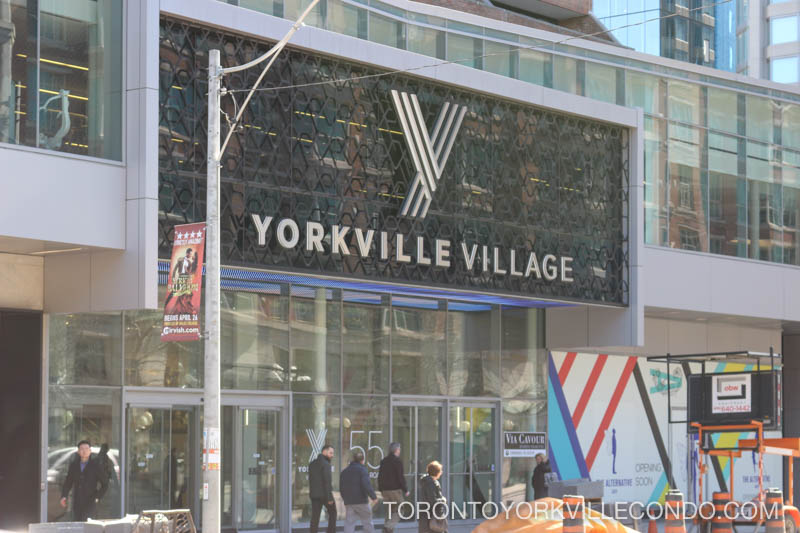
99 Avenue Road condo gym
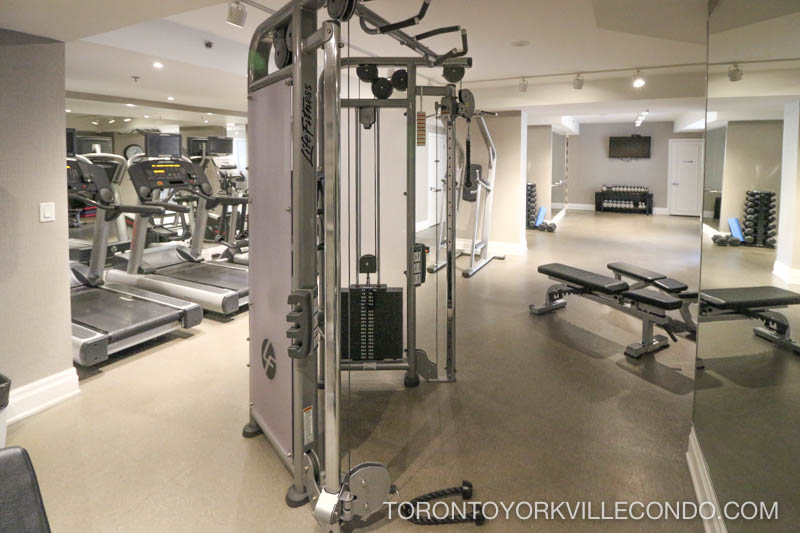
Steam Room at 99 Avenue Road condo residences
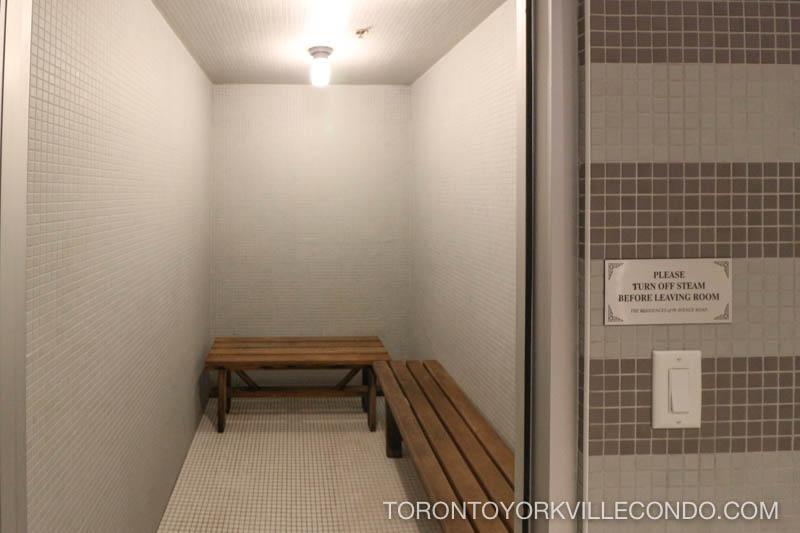
Because it’s a 60 suite boutique building you will most often have a quiet experience taking the elevators.
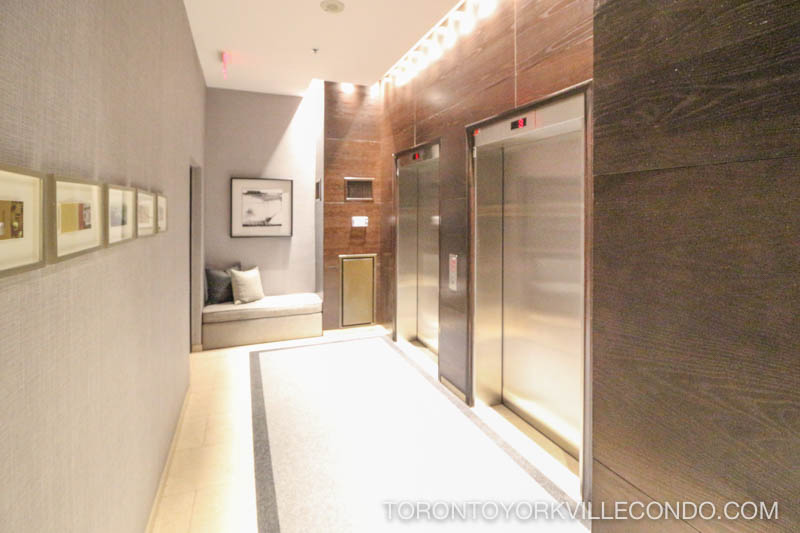
Covered outdoor visitor parking is located at the rear of the building.
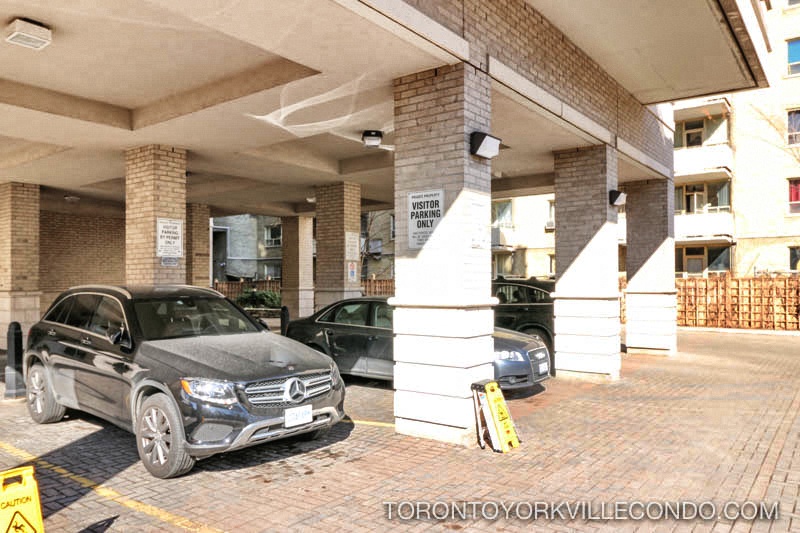
Architectural detail of 99 Avenue Road exterior.
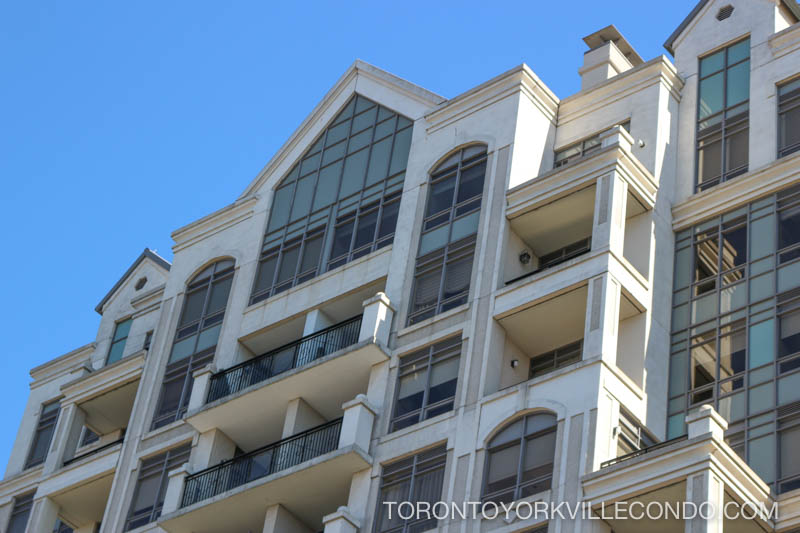
Exterior detail of 99 Avenue Road
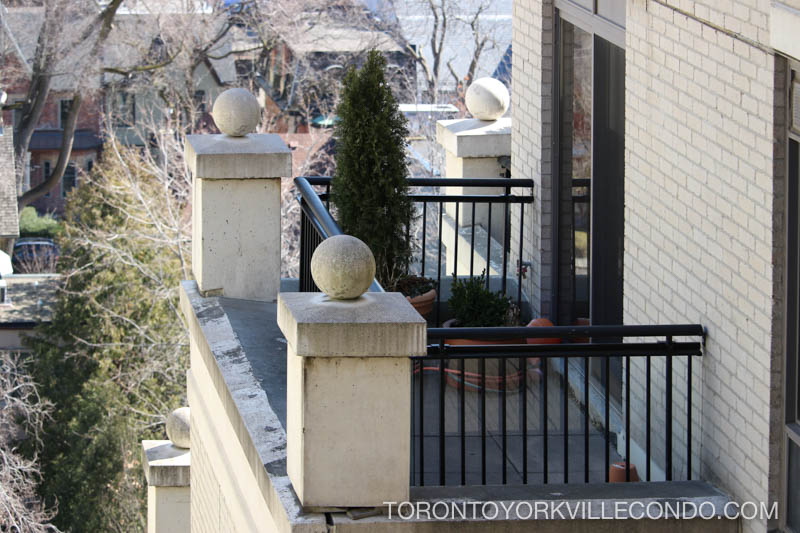
The building is in the middle of a residential neighbourhood of Yorkville.
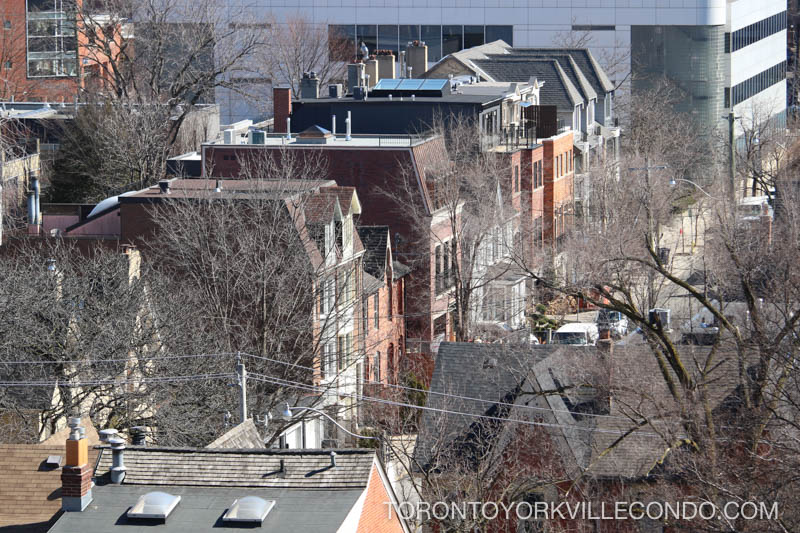
An actual view from one of the suites at 99 Avenue Road of the residential Yorkville neighbourhood.
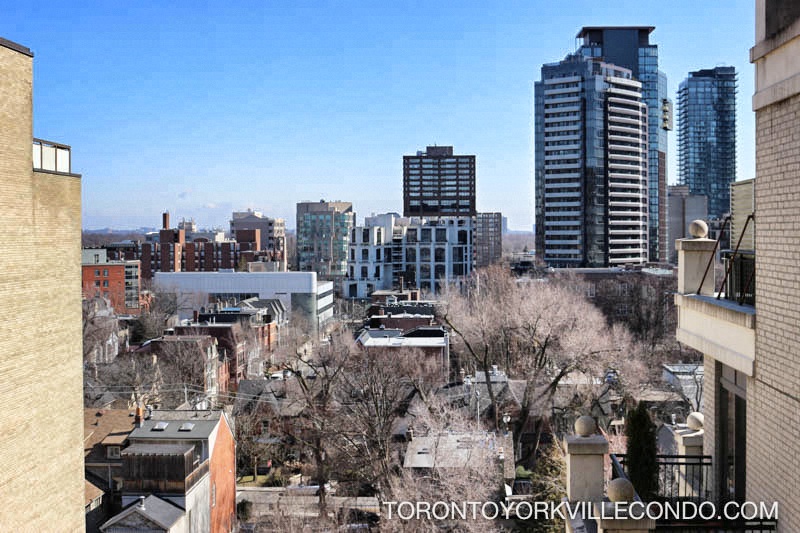
 Add to Favorites
Add to Favorites Add a Note to Listing
Add a Note to Listing