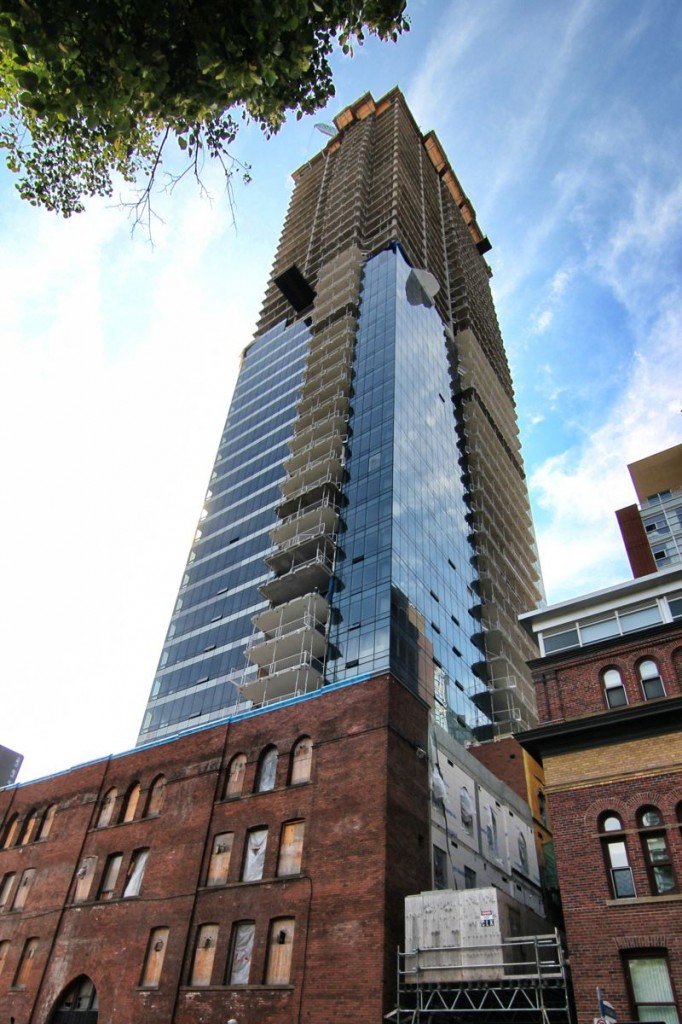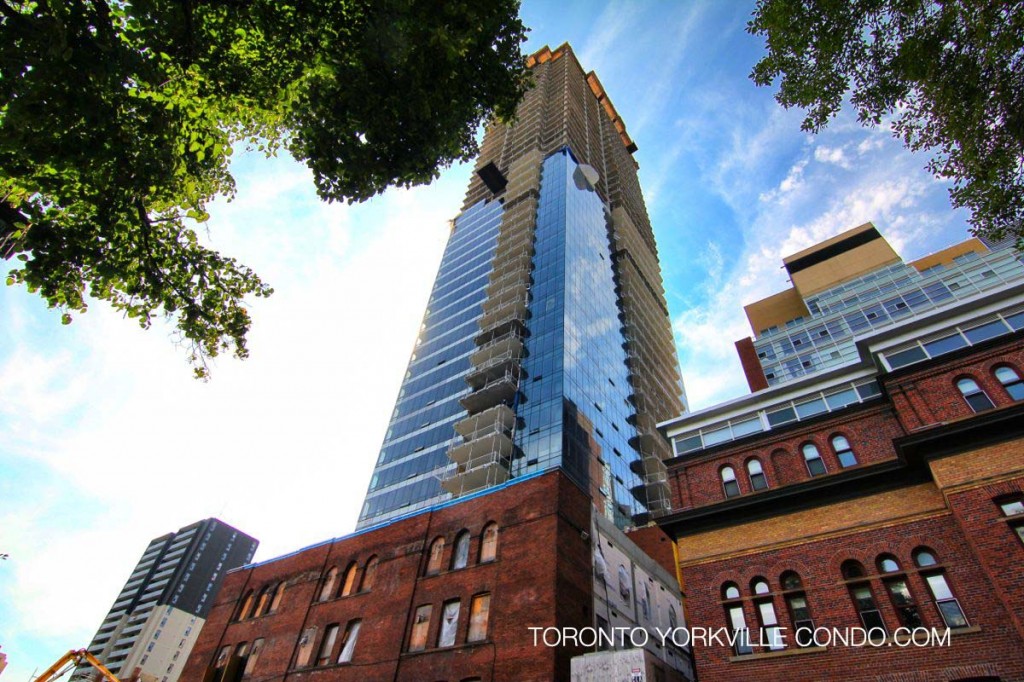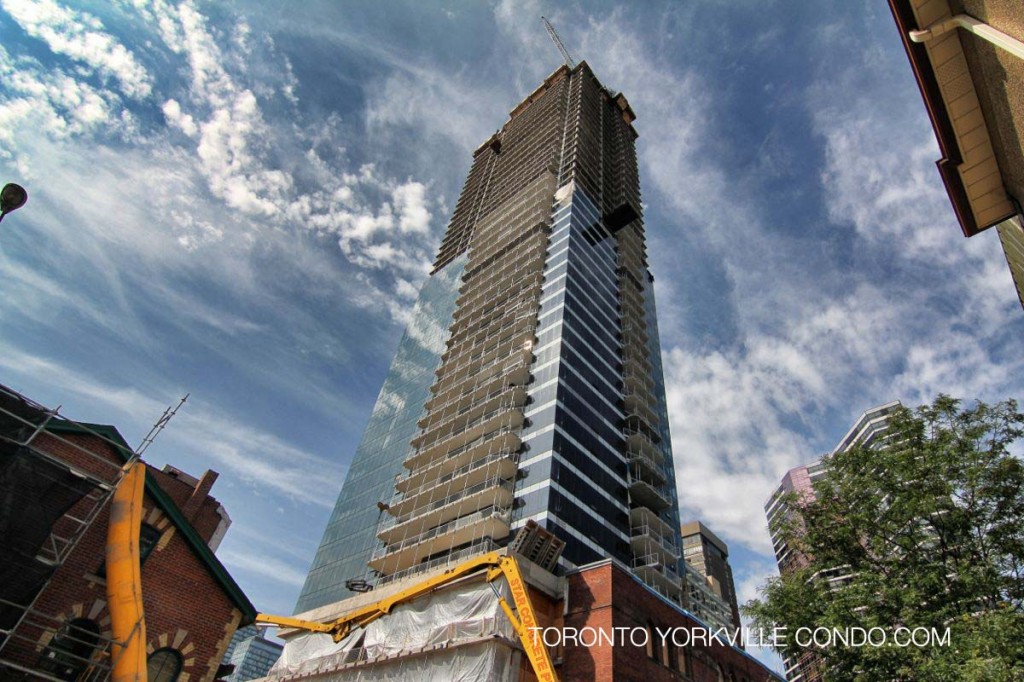Five Condos at 5 St Joseph St
Five Condos at 5 St Joseph St is a condo building currently under construction.
5 St Joseph St – Five Condos
5 St Joseph St Postal Code:
5 St Joseph Concierge Phone Number:
5 St Joseph Property Manager:
5 St Joseph Amenities:



Here’s a limited selection of condo listings at 5 St Joseph St.
Contact Us for ALL available listings at Five Condos For Sale and For Rent.
1011 5 St Joseph Street in Toronto: Bay Street Corridor Condo for lease (Toronto C01) : MLS®# C9507370
1011 5 St Joseph Street Toronto M4Y 0B6 : Bay Street Corridor
- $2,950
- Prop. Type:
- Condo
- MLS® Num:
- C9507370
- Status:
- For Lease
- Bedrooms:
- 2
- Bathrooms:
- 1
Luxurious "5 Condo", In Heart Of Downtown, Spacious Open Concept Two Bedroom, 658Sf, Large Balcony With Very Bright Unobstructed East View, 9' Ceiling, Engineered Wood Floor Thru Out, Contemporary Kitchen With Centre Island As Dining Table, Corian Countertop, Fully Integrated Appliances by Miele Fridge, Stove, B/I Dishwasher, Microwave, Front Load Washer & Dryer. The Unit Can Be Furnished For Additional $.
- Yonge / Wellesley
- Property Type:
- Condo
- Condo Type:
- Condo Apt
- Condo Style:
- Apartment
- Approx. Age:
- 0-5
- Exposure:
- East
- Bedrooms:
- 2
- Bathrooms:
- 1.0
- Kitchens:
- 1
- Rooms:
- 5
- Total Approx Floor Area:
- 600-699
- Property Portion Lease 1:
- Entire Property
- Heating type:
- Forced Air
- Heating Fuel:
- Gas
- Basement:
- None
- Fireplace/Stove:
- No
- Garage:
- Underground
- Garage Spaces:
- 0
- Parking Type:
- None
- Parking Spaces:
- 0
- Total Parking Spaces:
- 0
- Parking/Drive:
- Undergrnd
- Exterior Features:
- Concrete
- Family Room:
- N
- Ensuite Laundry:
- Yes
- Possession Details:
- TBA
- Locker:
- None
- Maintenance fees include:
- Common Elements, Heat, Y, Parking, Water
- Assessment:
- $- / -
- Floor
- Type
- Dimensions
- Other
- Flat
- Living
 0'
x
0'
0'
x
0'
- Open Concept, Laminate
- Flat
- Dining
 0'
x
0'
0'
x
0'
- Open Concept, Laminate
- Flat
- Kitchen
 11'6"
x
7'6⅛"
11'6"
x
7'6⅛"
- Open Concept, Centre Island, Backsplash
- Flat
- Prim Bdrm
 10'2"
x
9'6⅛"
10'2"
x
9'6⅛"
- Large Closet, Laminate, Window
- Flat
- 2nd Br
 0'
x
0'
0'
x
0'
- W/I Closet, Laminate, W/O To Balcony
- Floor
- Ensuite
- Pieces
- Other
- Flat
- -
- 4
- Storey:
- 10
- Elevator:
- Yes
- Private Entrance:
- Yes
- Balcony:
- Open
- Condo Corporation Number:
- 2516
- Condo Registry Office:
- TSCC
- Pets Permitted:
- Restrict
- Property Management Company:
- First Service Residential 416-925-1414
- Special Designation:
- Unknown
- Furnished:
- No
- Laundry Access:
- Ensuite
- Laundry Level:
- Main
- Central Air Conditioning:
- Yes
- Air Conditioning:
- Central Air
- Seller Property Info Statement:
- No
Listed by LANDPOWER REAL ESTATE LTD.
Data was last updated November 21, 2024 at 06:55 AM (UTC)
 Add to Favorites
Add to Favorites Add a Note to Listing
Add a Note to Listing