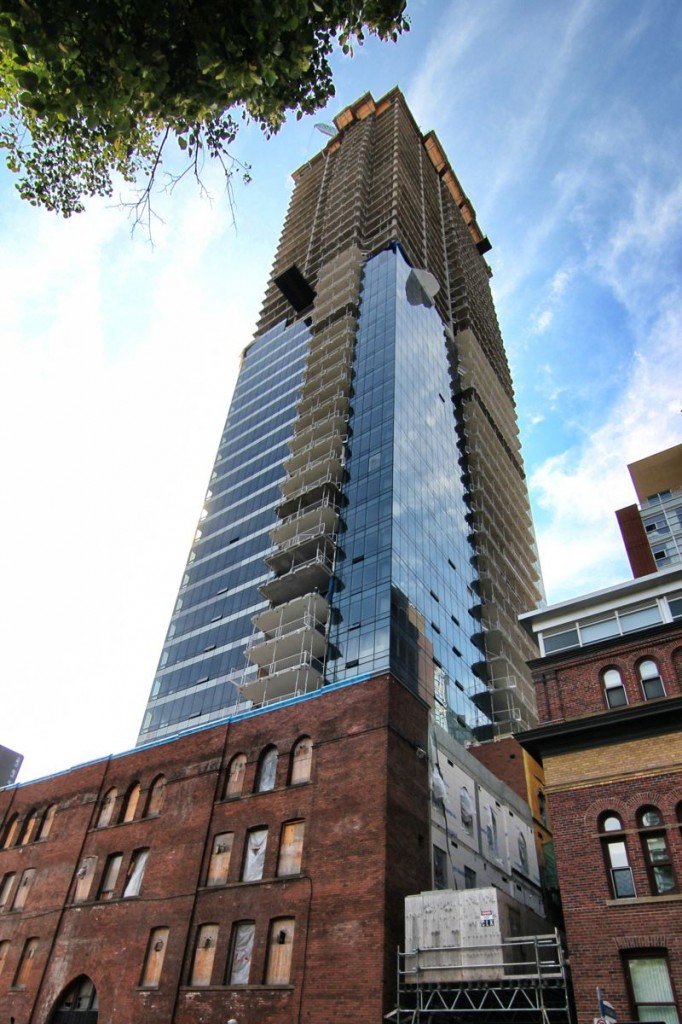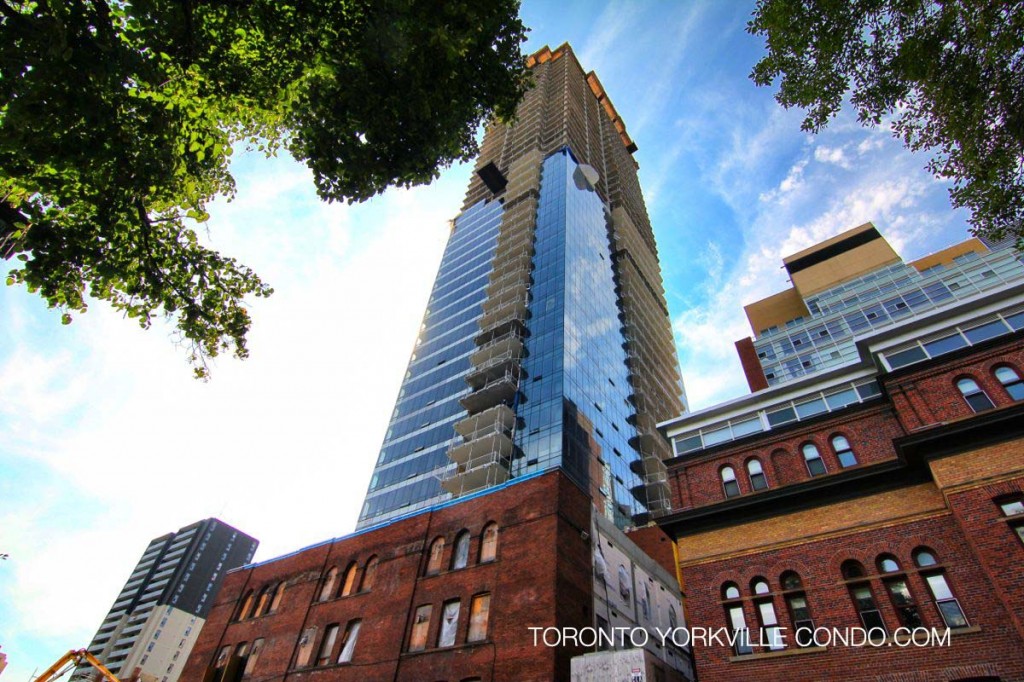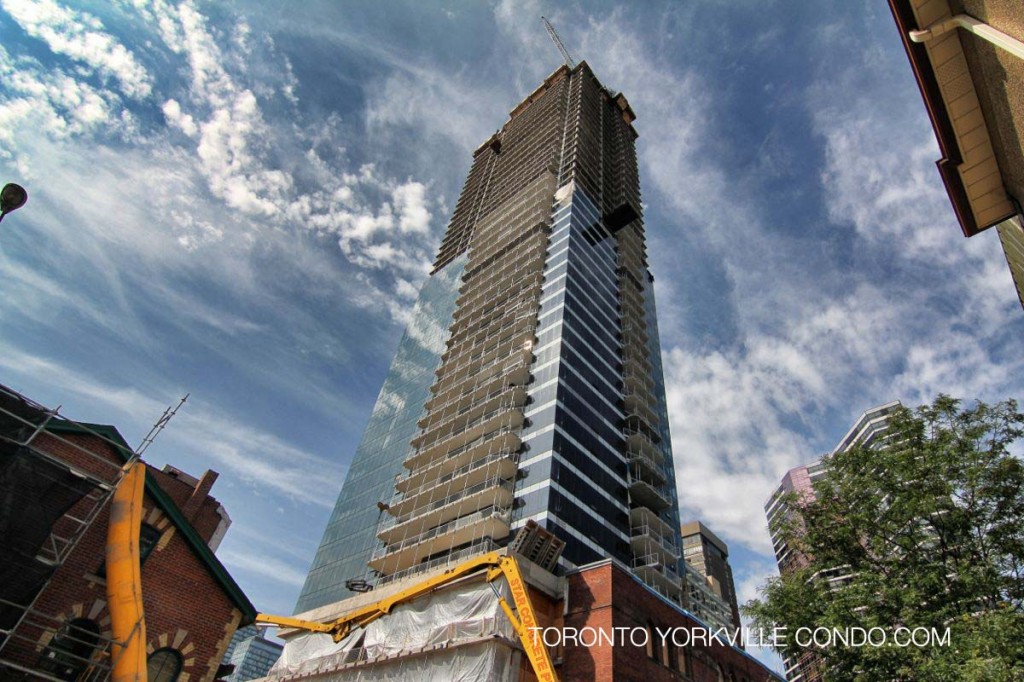Five Condos at 5 St Joseph St
Five Condos at 5 St Joseph St is a condo building currently under construction.
5 St Joseph St – Five Condos
5 St Joseph St Postal Code:
5 St Joseph Concierge Phone Number:
5 St Joseph Property Manager:
5 St Joseph Amenities:



Here’s a limited selection of condo listings at 5 St Joseph St.
Contact Us for ALL available listings at Five Condos For Sale and For Rent.
212 5 St Joseph Street in Toronto: Bay Street Corridor Condo Apartment for sale (Toronto C01) : MLS®# C12028303
212 5 St Joseph Street Toronto M4Y 1J6 : Bay Street Corridor
- $474,888
- Prop. Type:
- Residential Condo & Other
- MLS® Num:
- C12028303
- Status:
- Active
- Bedrooms:
- 1
- Bathrooms:
- 1
Modern unit in the sought-after Five Condos in the heart of Downtown Toronto with a 99/100 Walk Score! Perfect for students, first-time buyers or investors. Incredible location steps to U of T, TMU (Ryerson), Subway lines, Queen's Park, Restaurants, Shopping & much more! Top-notch modern building with state-of-the-art amenities such as 24-hour concierge service, Gym, Party Room, Rooftop Terrace, 2nd-floor patio, Sauna, Steam Room, BBQ Area, Kitchen, Visitor parking and more! This exceptional building offers everything you need, truly embodying the best of downtown living. Functional layout one-bedroom/ bachelor unit with airy 10' ceilings, modern finishings throughout and separate tempered sliding-glass door to bedroom. Modern kitchen with center island dining table, S/S high-end Miele built-in appliances and ample cabinet space. Convenient in-unit Laundry. Experience the best of downtown living with unparalleled convenience!
- Property Type:
- Residential Condo & Other
- Property Sub Type:
- Condo Apartment
- Home Style:
- Apartment
- Total Approx Floor Area:
- 0-499
- Exposure:
- West
- Bedrooms:
- 1
- Bathrooms:
- 1.0
- Kitchens:
- 1
- Bedrooms Above Grade:
- 1
- Kitchens Above Grade:
- 1
- Rooms Above Grade:
- 3
- Ensuite Laundry:
- Yes
- Zoning:
- Residential
- Heating type:
- Forced Air
- Heating Fuel:
- Gas
- Storey:
- 2
- Balcony:
- None
- Basement:
- None
- Fireplace/Stove:
- No
- Garage:
- Underground
- Garage Spaces:
- 0.0
- Parking Type:
- None
- Parking Spaces:
- 0
- Total Parking Spaces:
- 0.0
- Locker:
- None
- Family Room:
- No
- Possession Details:
- Immediate
- HST Applicable To Sale Price:
- Included In
- Maintenance Fee:
- $363.05
- Maintenance fees include:
- Heat Included, CAC Included, Water Included, Building Insurance Included
- Assessment Year:
- 2024
- Taxes:
- $1,967 / 2024
- Assessment:
- $- / 2024
- Toronto C01
- Bay Street Corridor
- Toronto
- School, Library, Park, Place Of Worship, Public Transit
- Carpet Free
- Concierge/Security, Security System
- Restricted
- None
- Fridge, Microwave, Oven, Dishwasher, Washer, Kitchen Island/ Dining Table,
- Fridge, Microwave, Oven, Dishwasher, Washer, Kitchen Island/ Dining Table
- Concrete, Brick
- Concierge, Gym, Party Room/Meeting Room, Sauna, Rooftop Deck/Garden, Visitor Parking
- Floor
- Type
- Dimensions
- Other
- Main
- Kitchen
 15'
x
10'2"
15'
x
10'2"
- B/I Appliances, Centre Island, Eat-in Kitchen
- Main
- Bedroom
 10'7"
x
9'7"
10'7"
x
9'7"
- Floor
- Ensuite
- Pieces
- Other
- Main
- No
- 4
- 7'10⅞" x 4'10" 4 Pc Bath
- Special Designation:
- Unknown
- Air Conditioning:
- Central Air
- Central Vacuum:
- No
- Seller Property Info Statement:
- No
- Laundry Access:
- In-Suite Laundry
- Laundry Level:
- Main Level
- Condo Corporation Number:
- 2516
- Property Management Company:
- First Service Residential, 416-925-1414
Listed by Keller Williams Signature Realty, Brokerage
Data was last updated April 19, 2025 at 03:15 AM (UTC)
 Add to Favorites
Add to Favorites Add a Note to Listing
Add a Note to Listing