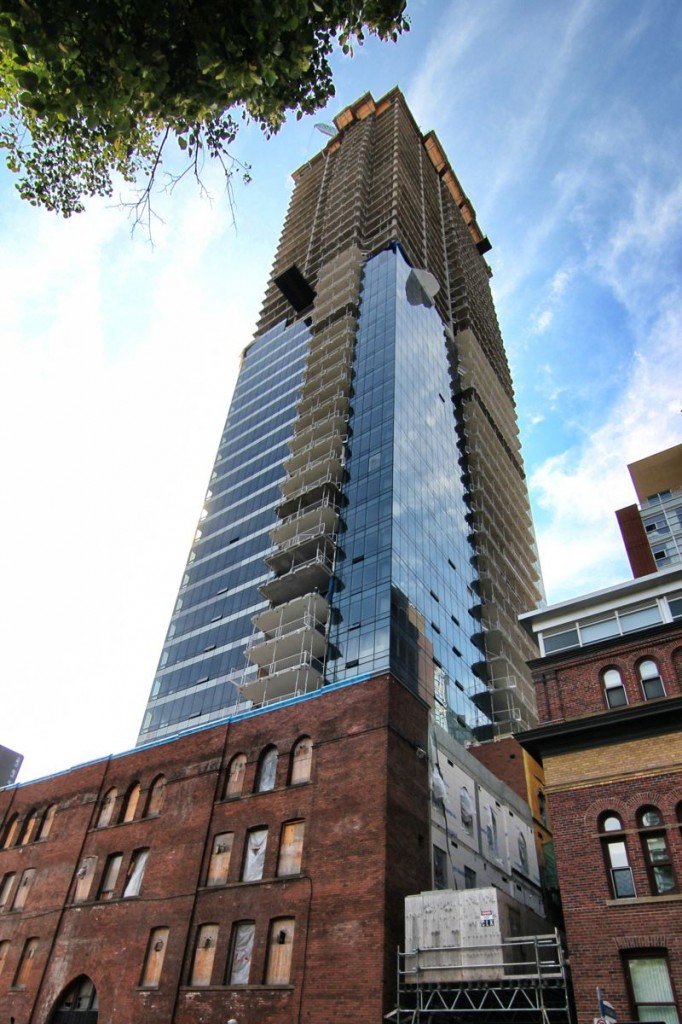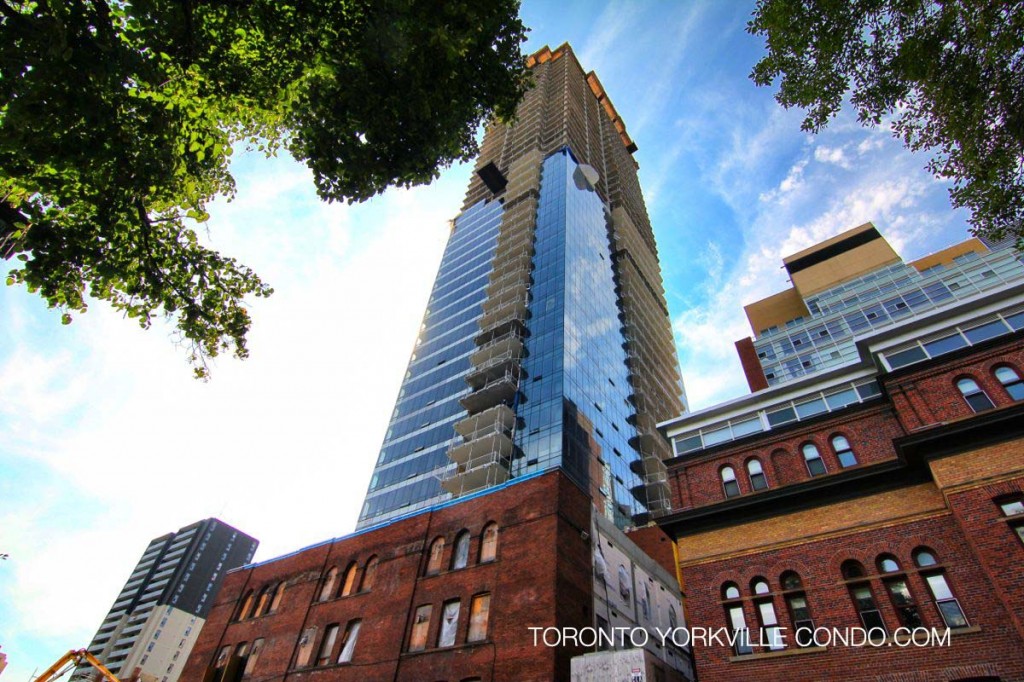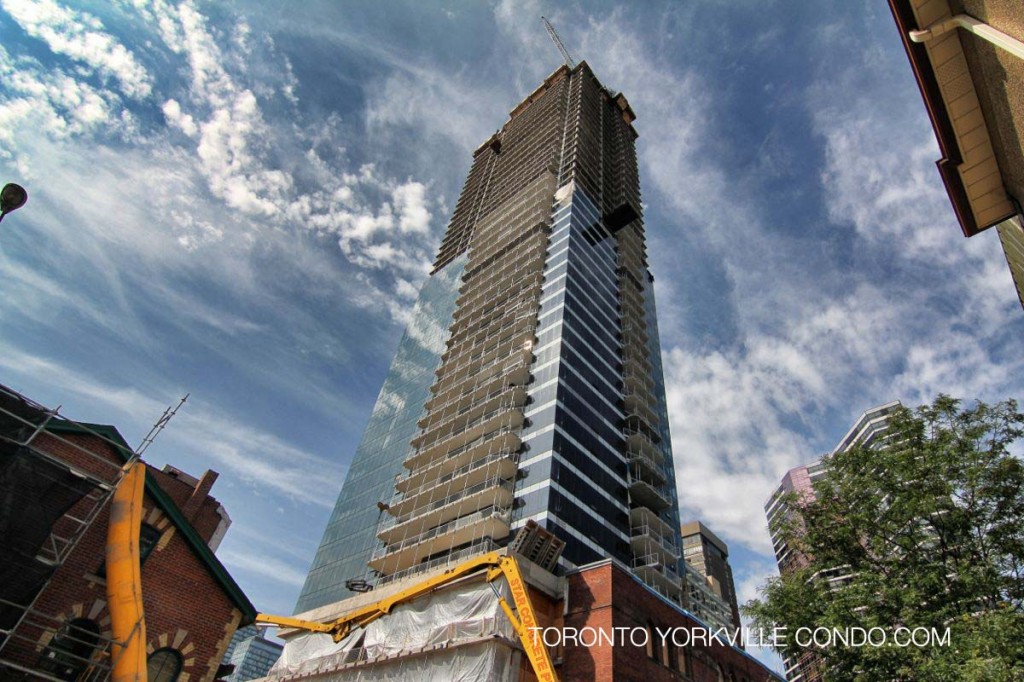Five Condos at 5 St Joseph St
Five Condos at 5 St Joseph St is a condo building currently under construction.
5 St Joseph St – Five Condos
5 St Joseph St Postal Code:
5 St Joseph Concierge Phone Number:
5 St Joseph Property Manager:
5 St Joseph Amenities:



Here’s a limited selection of condo listings at 5 St Joseph St.
Contact Us for ALL available listings at Five Condos For Sale and For Rent.
1806 5 St Joseph Street in Toronto: Bay Street Corridor Condo Apartment for sale (Toronto C01) : MLS®# C12014458
1806 5 St Joseph Street Toronto M4Y 0B6 : Bay Street Corridor
- $598,800
- Prop. Type:
- Residential Condo & Other
- MLS® Num:
- C12014458
- Status:
- Active
- Bedrooms:
- 1
- Bathrooms:
- 1
Experience modern design, top-tier amenities, and a prime location at FIVE Condos. Nestled on a charming, safe, quiet, and clean street, just steps from Yonge & Bloor and Wellesley Subway Stations, U of T, hospitals, Yorkville, the Financial District, and the city's best dining, shopping, and parks, this freshly painted condo features floor-to-ceiling windows, a spacious open-concept layout, and a large balcony with beautiful city views. Don't miss this incredible opportunity--schedule your viewing today!
- Property Type:
- Residential Condo & Other
- Property Sub Type:
- Condo Apartment
- Home Style:
- Apartment
- Total Approx Floor Area:
- 500-599
- Exposure:
- West
- Bedrooms:
- 1
- Bathrooms:
- 1.0
- Kitchens:
- 1
- Bedrooms Above Grade:
- 1
- Kitchens Above Grade:
- 1
- Rooms Above Grade:
- 4
- Ensuite Laundry:
- Yes
- Heating type:
- Forced Air
- Heating Fuel:
- Gas
- Storey:
- 18
- Balcony:
- Open
- Basement:
- None
- Fireplace/Stove:
- No
- Garage:
- Underground
- Garage Spaces:
- 0.0
- Parking Type:
- None
- Parking Spaces:
- 0
- Total Parking Spaces:
- 0.0
- Locker:
- None
- Family Room:
- No
- Possession Details:
- Immediate
- HST Applicable To Sale Price:
- Included In
- Maintenance Fee:
- $434.12
- Maintenance fees include:
- Heat Included, Water Included, Building Insurance Included, Common Elements Included
- Taxes:
- $2,582 / 2025
- Assessment:
- $- / -
- Toronto C01
- Bay Street Corridor
- Toronto
- Other
- Restricted
- All Appliances: B/I Refrigerator, B/I Cooktop, B/I Oven, B/I Dishwasher, S/S Hood Fan, Microwave, Washer & Dryer. All Electrical Light Fixtures.
- Concrete, Brick Front
- City, Clear, Downtown, Skyline
- Floor
- Type
- Dimensions
- Other
- Flat
- Living Room
 19'8"
x
11'1"
19'8"
x
11'1"
- Open Concept, W/O To Balcony, Large Window
- Flat
- Kitchen
 19'8"
x
11'1"
19'8"
x
11'1"
- Modern Kitchen, B/I Appliances, Centre Island
- Flat
- Bedroom
 11'11"
x
9'
11'11"
x
9'
- Large Window, Sliding Doors, B/I Closet
- Green Property Information Statement:
- Yes
- Special Designation:
- Unknown
- Air Conditioning:
- Central Air
- Central Vacuum:
- No
- Seller Property Info Statement:
- No
- Laundry Access:
- In-Suite Laundry
- Condo Corporation Number:
- 2516
- Property Management Company:
- First Service Residential
- Building Name:
- FIVE Condos
Listed by RE/MAX HALLMARK REALTY LTD.
Data was last updated April 19, 2025 at 03:15 AM (UTC)
 Add to Favorites
Add to Favorites Add a Note to Listing
Add a Note to Listing