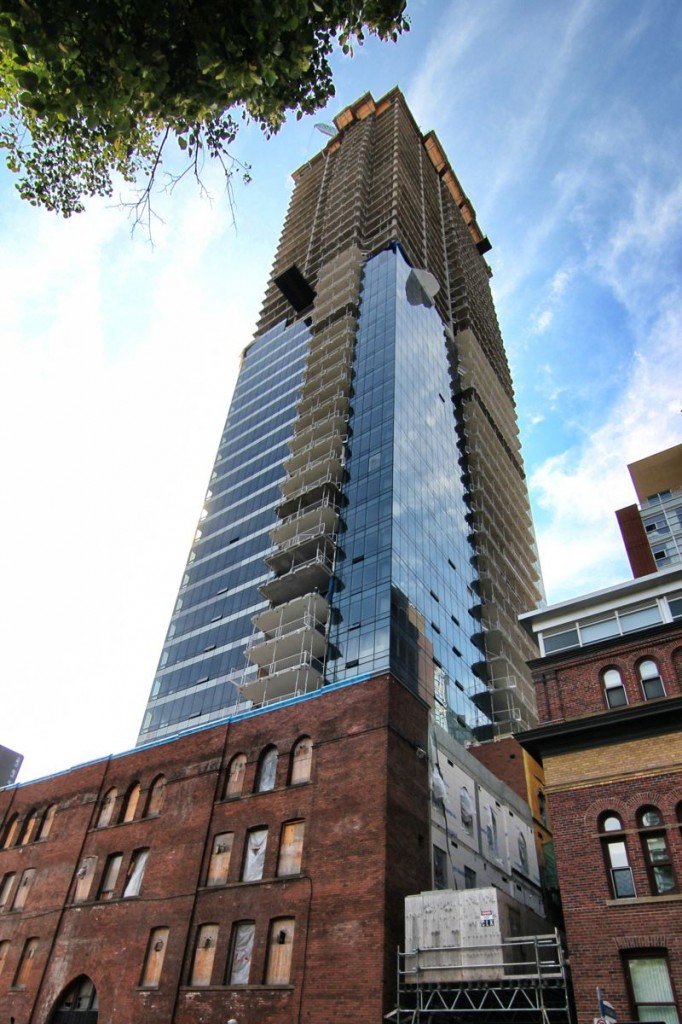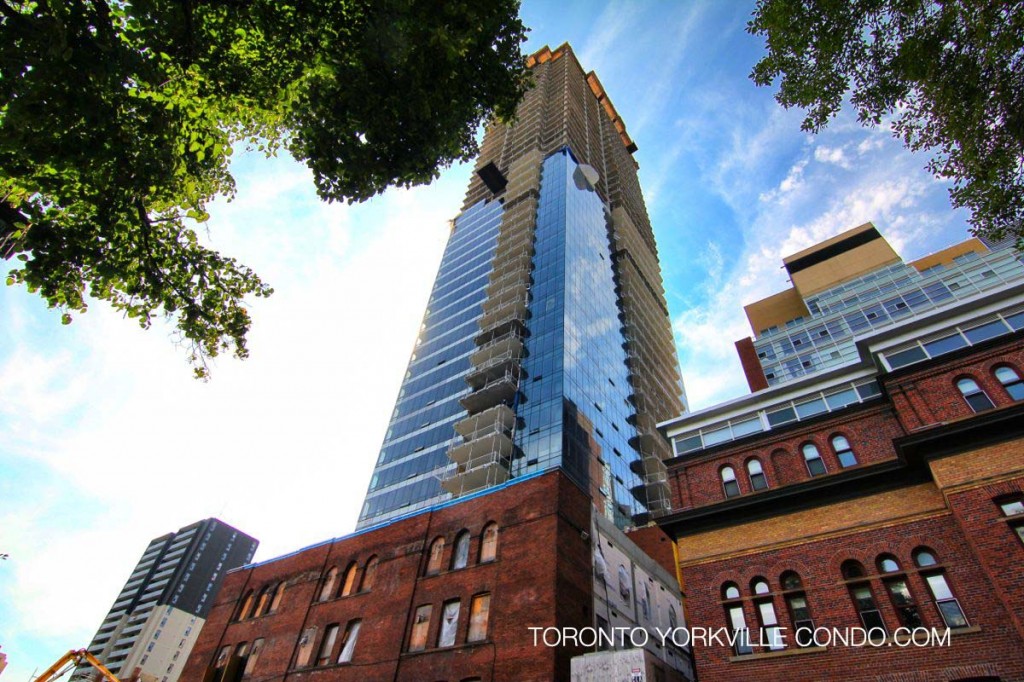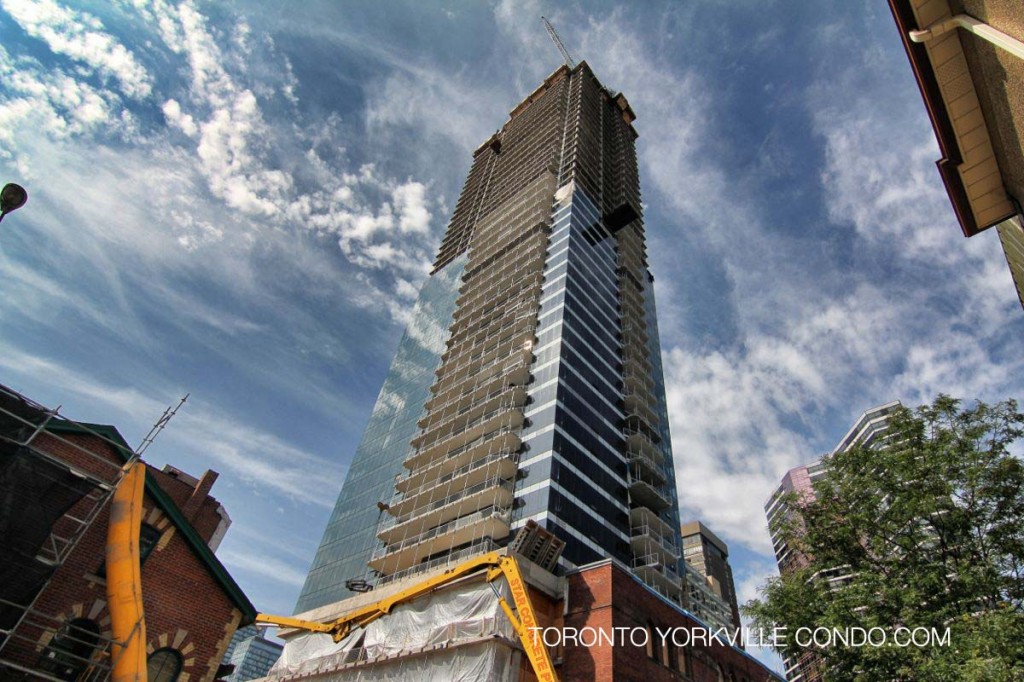Five Condos at 5 St Joseph St
Five Condos at 5 St Joseph St is a condo building currently under construction.
5 St Joseph St – Five Condos
5 St Joseph St Postal Code:
5 St Joseph Concierge Phone Number:
5 St Joseph Property Manager:
5 St Joseph Amenities:



Here’s a limited selection of condo listings at 5 St Joseph St.
Contact Us for ALL available listings at Five Condos For Sale and For Rent.
3902 5 St Joseph Street in Toronto: Bay Street Corridor Condo Apartment for sale (Toronto C01) : MLS®# C12010631
3902 5 St Joseph Street Toronto M4Y 1J6 : Bay Street Corridor
- $799,000
- Prop. Type:
- Residential Condo & Other
- MLS® Num:
- C12010631
- Status:
- Active
- Bedrooms:
- 1+1
- Bathrooms:
- 2
**Priced to Sell !! Experience urban luxury in this stunning downtown condo with breathtaking city views, modern finishes, and top-notch amenities - this residence offers the ultimate in convenience and style! Located in a prime location with easy access to dining, shopping, and entertainment. This luxurious 1 + den upgraded corner unit with 2 full baths ** spacious den with large floor to ceiling windows - can be used as a 2nd bdrm ** European style kitchen with integrated appliances ** engineered hardwood floors ** * 9' ft floor to ceiling windows providing lots of natural light with breathtaking lake & city views ** large balcony ** walk score 99/100 ** steps to Bloor &Yonge, TTC subway, University of Toronto, hospital & library.Your perfect city lifestyle awaits!
- Property Type:
- Residential Condo & Other
- Property Sub Type:
- Condo Apartment
- Home Style:
- Apartment
- Total Approx Floor Area:
- 700-799
- Exposure:
- South East
- Bedrooms:
- 1+1
- Bathrooms:
- 2.0
- Kitchens:
- 1
- Bedrooms Above Grade:
- 1
- Bedrooms Below Grade:
- 1
- Kitchens Above Grade:
- 1
- Rooms Above Grade:
- 6
- Ensuite Laundry:
- Yes
- Heating type:
- Forced Air
- Heating Fuel:
- Gas
- Storey:
- 39
- Balcony:
- Open
- Basement:
- None
- Fireplace/Stove:
- No
- Garage:
- Underground
- Garage Spaces:
- 1.0
- Parking Features:
- Underground
- Parking Type:
- Owned
- Parking Spaces:
- 1
- Total Parking Spaces:
- 1.0
- Locker:
- None
- Family Room:
- No
- Possession Details:
- TBA
- HST Applicable To Sale Price:
- Included In
- Maintenance Fee:
- $718
- Maintenance fees include:
- Water Included
- Taxes:
- $4,148.46 / 2025
- Assessment:
- $- / -
- Toronto C01
- Bay Street Corridor
- Toronto
- Built-In Oven
- Concierge/Security
- Restricted
- Built-in appliances, Washer & Dryer , 1 Parking included
- Brick, Concrete
- Gym, Visitor Parking, Party Room/Meeting Room
- Floor
- Type
- Dimensions
- Other
- Main
- Living Room
 7'8⅞"
x
3'2"
7'8⅞"
x
3'2"
- Open Concept, W/O To Balcony, Combined w/Dining
- Main
- Dining Room
 7'8⅞"
x
3'2"
7'8⅞"
x
3'2"
- Hardwood Floor, Large Window, Combined w/Living
- Main
- Kitchen
 7'8⅞"
x
3'2"
7'8⅞"
x
3'2"
- Main
- Primary Bedroom
 4'¼"
x
2'8"
4'¼"
x
2'8"
- 4 Pc Ensuite, South View
- Main
- Den
 2'8"
x
2'7"
2'8"
x
2'7"
- Special Designation:
- Unknown
- Air Conditioning:
- Central Air
- Central Vacuum:
- No
- Seller Property Info Statement:
- No
- Laundry Access:
- In-Suite Laundry
- Condo Corporation Number:
- 2516
- Property Management Company:
- First Service Property Management
Listed by RE/MAX REALTRON BEN AZIZI REALTY GROUP
Data was last updated March 30, 2025 at 12:15 AM (UTC)
 Add to Favorites
Add to Favorites Add a Note to Listing
Add a Note to Listing