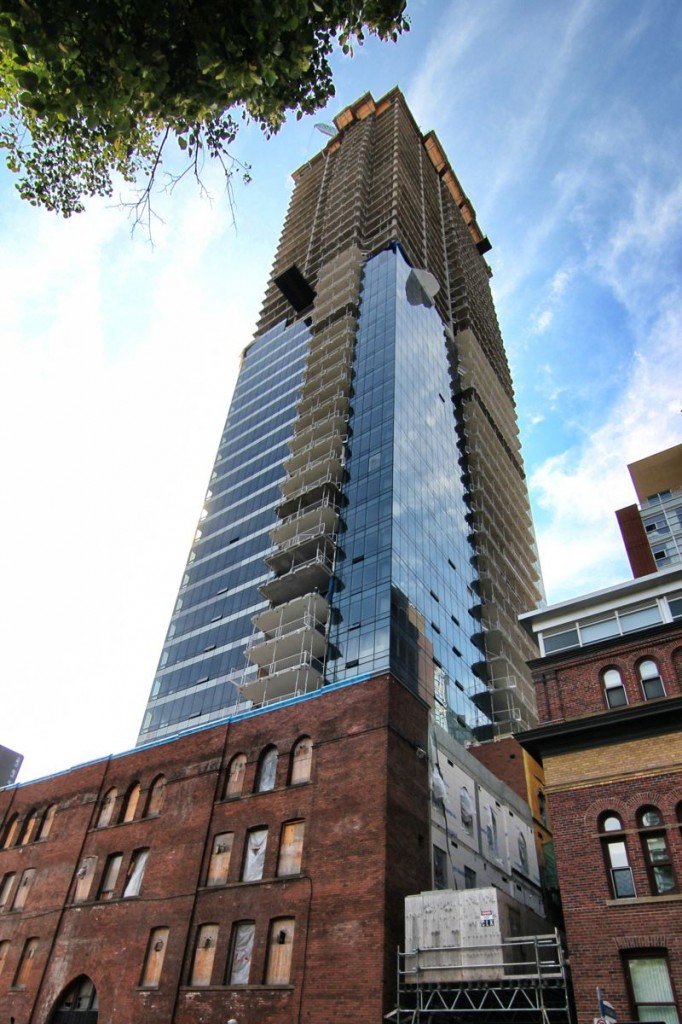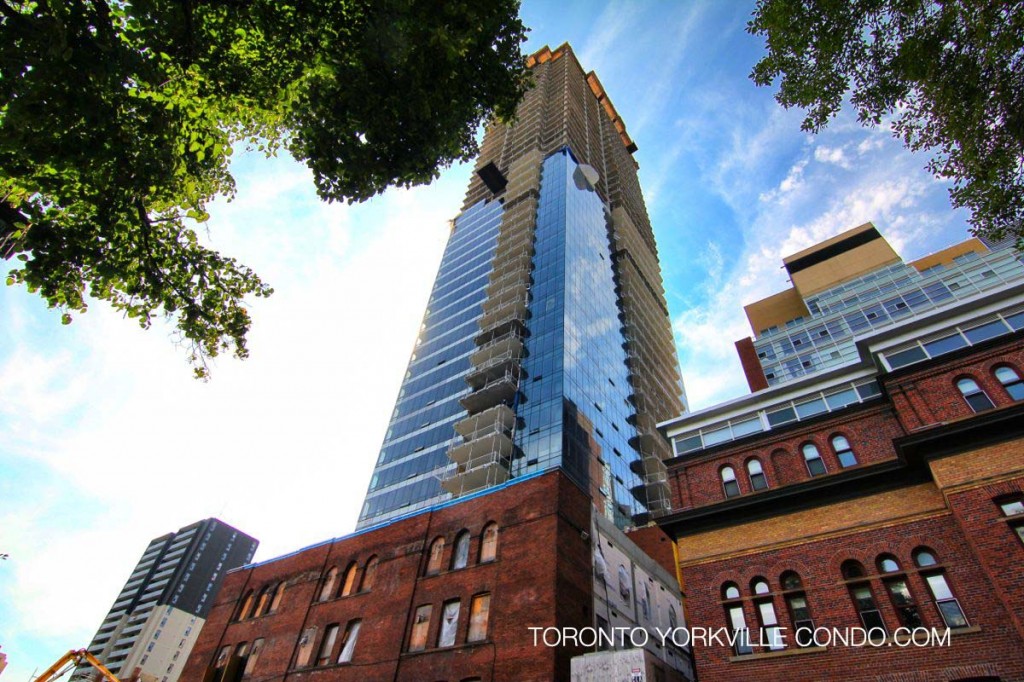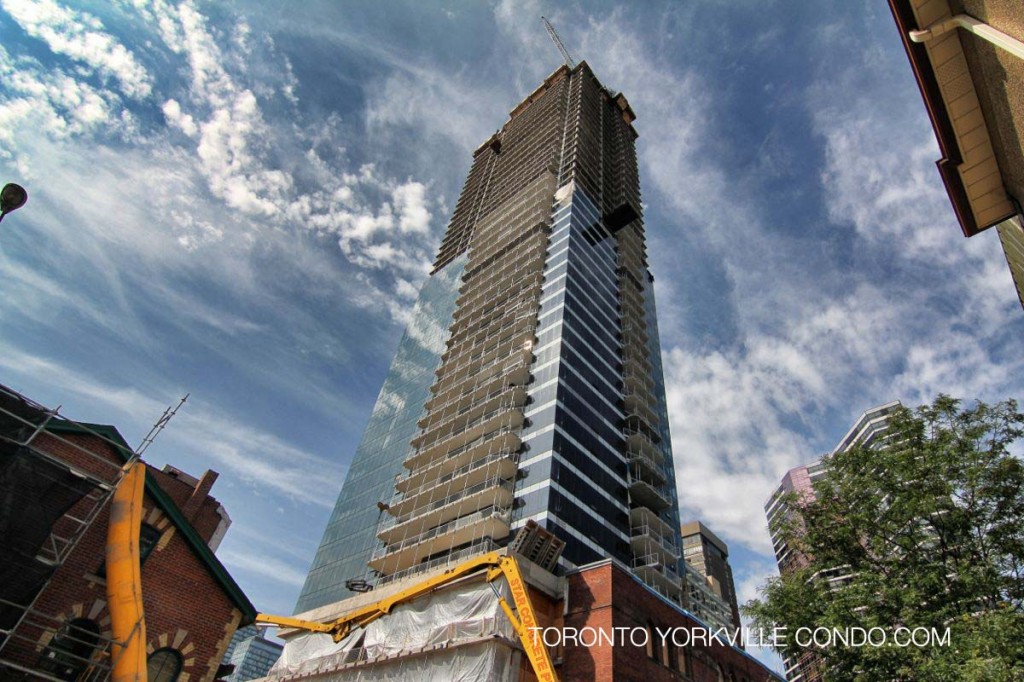Five Condos at 5 St Joseph St
Five Condos at 5 St Joseph St is a condo building currently under construction.
5 St Joseph St – Five Condos
5 St Joseph St Postal Code:
5 St Joseph Concierge Phone Number:
5 St Joseph Property Manager:
5 St Joseph Amenities:



Here’s a limited selection of condo listings at 5 St Joseph St.
Contact Us for ALL available listings at Five Condos For Sale and For Rent.
1410 5 St Joseph Street in Toronto: Bay Street Corridor Condo Apartment for sale (Toronto C01) : MLS®# C12003515
1410 5 St Joseph Street Toronto M4Y 1J6 : Bay Street Corridor
- $979,000
- Prop. Type:
- Residential Condo & Other
- MLS® Num:
- C12003515
- Status:
- Active
- Bedrooms:
- 2+1
- Bathrooms:
- 2
Rare opportunity! Location! Location! Location! Yonge & Bay Steps To U Of T, Subway, Restaurants, Shops, Parks And More! Split Two Bedrooms + Den W/ 2 Full Baths, Open ConceptLiving/Dining Area, Wood Floors Thru-Out! Amazing Unobstructed View! With Large Balcony,Built-In Island, Stone Counter Top, Custom Cabinetry, Sliding Door, Closet, 9 Ft SmoothCeilings.
- Property Type:
- Residential Condo & Other
- Property Sub Type:
- Condo Apartment
- Property Attached:
- Yes
- Home Style:
- Apartment
- Total Approx Floor Area:
- 800-899
- Exposure:
- North East
- Bedrooms:
- 2+1
- Bathrooms:
- 2.0
- Kitchens:
- 1
- Bedrooms Above Grade:
- 2
- Bedrooms Below Grade:
- 1
- Kitchens Above Grade:
- 1
- # Main Level Bedrooms:
- 1
- # Main Level Bathrooms:
- 0
- Rooms Above Grade:
- 5
- Rooms:
- 5
- Ensuite Laundry:
- No
- Heating type:
- Forced Air
- Heating Fuel:
- Gas
- Cooling:
- Yes
- Storey:
- 14
- Balcony:
- Open
- Basement:
- None
- Fireplace/Stove:
- No
- Attached Garage:
- Yes
- Garage:
- Underground
- Garage Spaces:
- 1.0
- Parking Features:
- Underground
- Parking Type:
- Owned
- Parking Spaces:
- 1
- Total Parking Spaces:
- 1.0
- Locker Level:
- 3
- Locker Unit:
- 46
- Locker:
- Owned
- Family Room:
- No
- Possession Details:
- TBA
- HST Applicable To Sale Price:
- Included In
- Maintenance Fee:
- $806.45
- Maintenance fees include:
- Common Elements Included, CAC Included, Building Insurance Included, Parking Included, Heat Included, Water Included
- Taxes:
- $4,370.42 / 2024
- Assessment:
- $- / -
- Toronto C01
- Bay Street Corridor
- Toronto
- Hospital, Library, Park, Public Transit, Rec./Commun.Centre, School
- Carpet Free
- Restricted
- Fridge, Stove, Dishwasher, Microwave, Washer/Dryer, Window Coverings, All Elfs.
- Concrete
- Concierge, Guest Suites, Party Room/Meeting Room, Rooftop Deck/Garden, Visitor Parking, Exercise Room
- Yes
- Floor
- Type
- Dimensions
- Other
- Main
- Living Room
 14'10¾"
x
10'
14'10¾"
x
10'
- Hardwood Floor, Open Concept, NE View
- Main
- Kitchen
 11'5"
x
10'7"
11'5"
x
10'7"
- Hardwood Floor, Combined w/Dining, Stone Counters
- Main
- Dining Room
 11'5"
x
10'7"
11'5"
x
10'7"
- Hardwood Floor, Centre Island, W/O To Balcony
- Main
- Primary Bedroom
 12'3¼"
x
9'1"
12'3¼"
x
9'1"
- Hardwood Floor, 4 Pc Ensuite, Window Floor to Ceiling
- Main
- Bedroom 2
 8'7"
x
8'
8'7"
x
8'
- Hardwood Floor, Closet, East View
- Main
- Den
 8'4¾"
x
4'8"
8'4¾"
x
4'8"
- Hardwood Floor, Pocket Doors
- UFFI:
- No
- Special Designation:
- Unknown
- Air Conditioning:
- Central Air
- Central Vacuum:
- No
- Seller Property Info Statement:
- No
- Laundry Access:
- Ensuite
- Laundry Level:
- Main Level
- Condo Corporation Number:
- 2516
- Property Management Company:
- First Service Residential Property Managemen
Listed by HOMELIFE NEW WORLD REALTY INC.
Data was last updated April 19, 2025 at 03:15 AM (UTC)
 Add to Favorites
Add to Favorites Add a Note to Listing
Add a Note to Listing