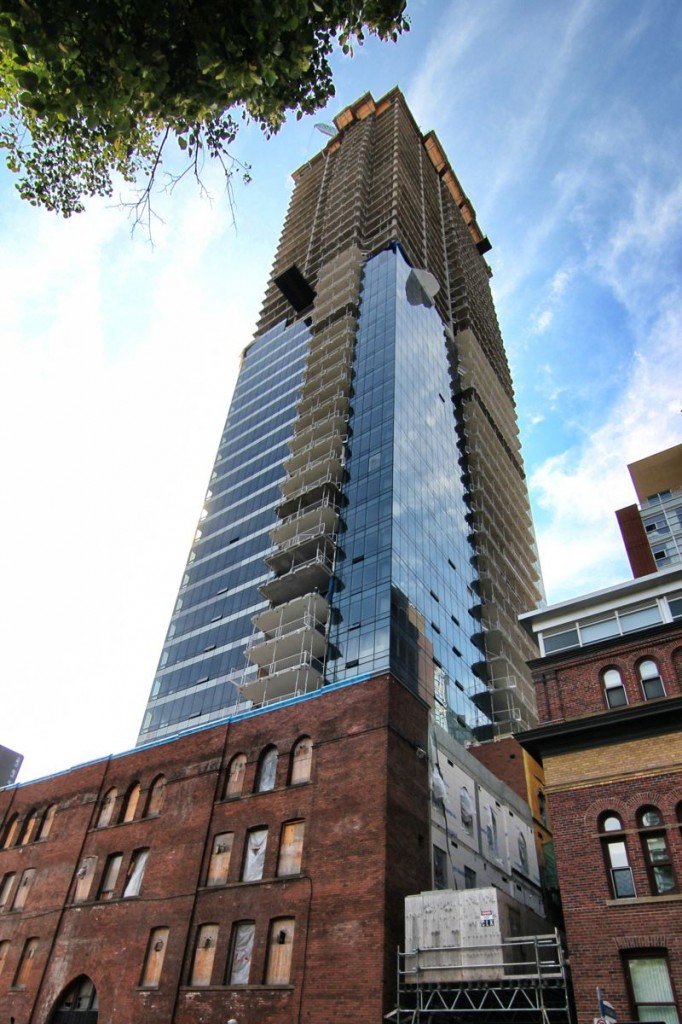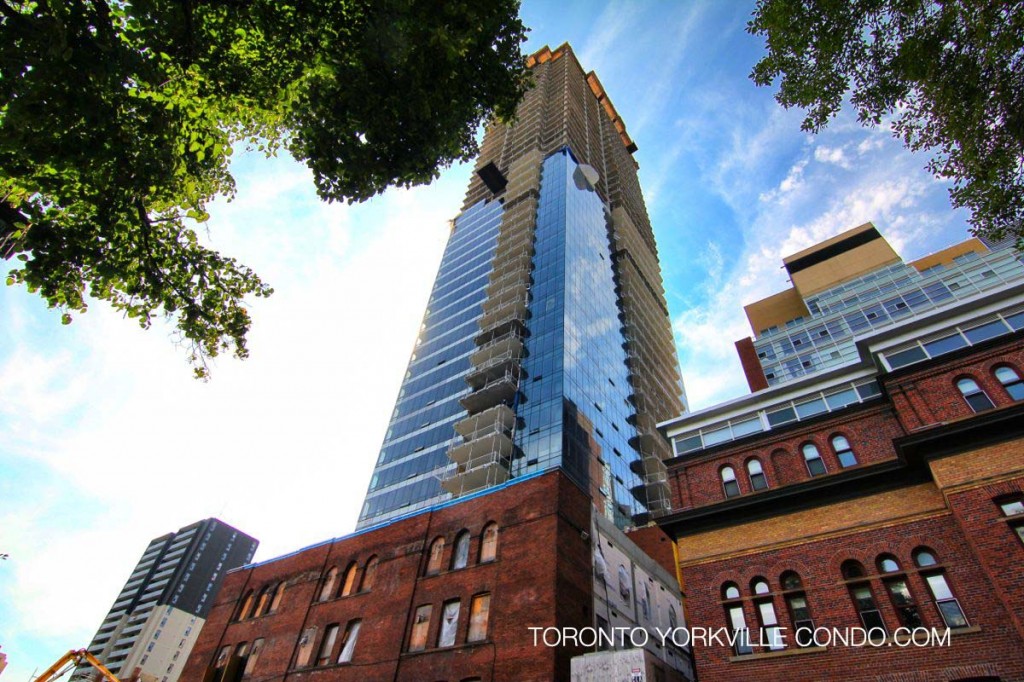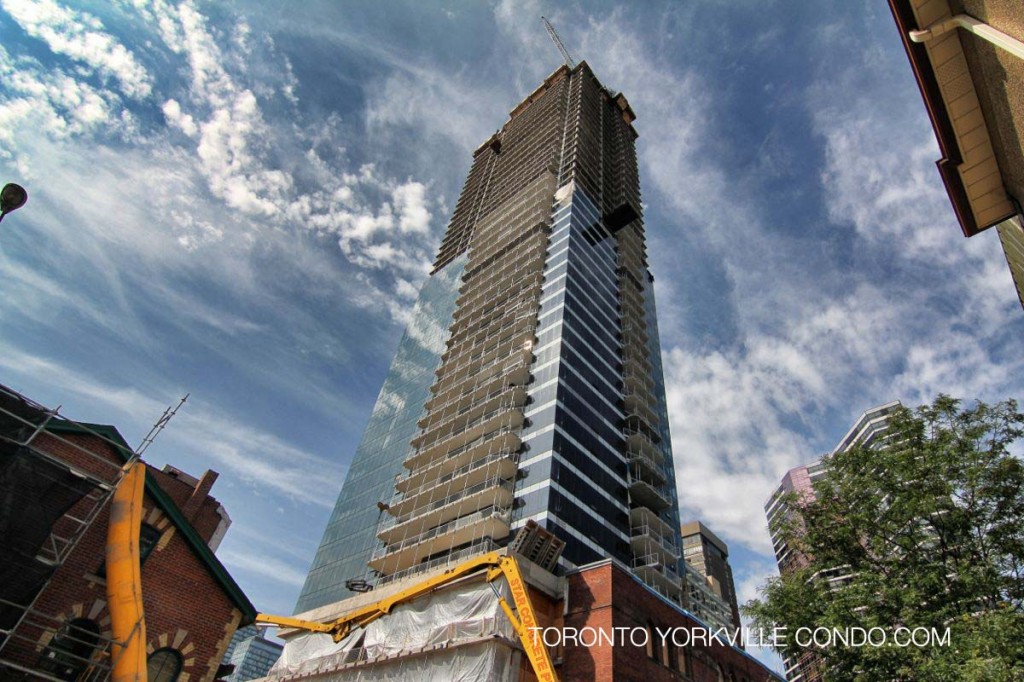Five Condos at 5 St Joseph St
Five Condos at 5 St Joseph St is a condo building currently under construction.
5 St Joseph St – Five Condos
5 St Joseph St Postal Code:
5 St Joseph Concierge Phone Number:
5 St Joseph Property Manager:
5 St Joseph Amenities:



Here’s a limited selection of condo listings at 5 St Joseph St.
Contact Us for ALL available listings at Five Condos For Sale and For Rent.
4204 5 St Joseph Street in Toronto: Bay Street Corridor Condo Apartment for sale (Toronto C01) : MLS®# C11995394
4204 5 St Joseph Street Toronto M4Y 1J6 : Bay Street Corridor
- $615,800
- Prop. Type:
- Residential Condo & Other
- MLS® Num:
- C11995394
- Status:
- Active
- Bedrooms:
- 1
- Bathrooms:
- 1
Luxurious Five Condos With The Best Downtown Core Location! Excellent South Facing Views Of The City And Lake. Gorgeous 1 Bedroom with 1Study Area. Walking Distance To Both Subway Lines (Wellesley Station And Museum Station). Steps To U Of T, Ryerson University, Eaton Centre And Restaurants, Parks, Hospitals, Libraries. This Condo Has Incredible Amenities, 24 Hrs Concierge, Gyms, Lounge & Party Room W/Large Outdoor Space, BBQ Area & Much More. Your Clients Won't Be Disappointed. A Must See !!!
- Property Type:
- Residential Condo & Other
- Property Sub Type:
- Condo Apartment
- Property Attached:
- Yes
- Home Style:
- Apartment
- Total Approx Floor Area:
- 600-699
- Exposure:
- South
- Bedrooms:
- 1
- Bathrooms:
- 1.0
- Kitchens:
- 1
- Bedrooms Above Grade:
- 1
- Kitchens Above Grade:
- 1
- # Main Level Bedrooms:
- 0
- # Main Level Bathrooms:
- 0
- Rooms Above Grade:
- 6
- Rooms:
- 5
- Ensuite Laundry:
- No
- Heating type:
- Forced Air
- Heating Fuel:
- Gas
- Cooling:
- Yes
- Storey:
- 42
- Balcony:
- Enclosed
- Basement:
- None
- Fireplace/Stove:
- No
- Attached Garage:
- Yes
- Garage:
- Underground
- Garage Spaces:
- 0.0
- Parking Features:
- None
- Parking Type:
- None
- Parking Spaces:
- 0
- Total Parking Spaces:
- 0.0
- Locker:
- Owned
- Family Room:
- No
- Possession Details:
- 30/60
- HST Applicable To Sale Price:
- Included In
- Maintenance Fee:
- $552.25
- Maintenance fees include:
- CAC Included, Common Elements Included, Heat Included, Building Insurance Included, Water Included
- Taxes:
- $3,258.8 / 2025
- Assessment:
- $- / -
- Toronto C01
- Bay Street Corridor
- Toronto
- Hospital, Library, Public Transit
- None
- Restricted
- All Existing : Fridge, B/I Oven , B/I Microwave, Washer And Dryer, All Elf's And Window Covering
- Concrete
- Concierge, Exercise Room, Gym
- Yes
- Floor
- Type
- Dimensions
- Other
- Flat
- Living Room
 19'11"
x
15'9¾"
19'11"
x
15'9¾"
- Hardwood Floor, Combined w/Dining, W/O To Balcony
- Flat
- Kitchen
 19'11"
x
15'9¾"
19'11"
x
15'9¾"
- Hardwood Floor, Combined w/Living, W/O To Balcony
- Flat
- Bedroom
 12'4"
x
9'3"
12'4"
x
9'3"
- Hardwood Floor, Sliding Doors, Closet
- Flat
- Dining Room
 19'11"
x
15'9¾"
19'11"
x
15'9¾"
- Hardwood Floor, Combined w/Living, Open Concept
- Flat
- Study
 1'6"
x
1'1¼"
1'6"
x
1'1¼"
- Combined w/Kitchen, South View
- Floor
- Ensuite
- Pieces
- Other
- Flat
- No
- 4
- 6'11" x 7'8½" 4 Pc Bath
- Special Designation:
- Unknown
- Air Conditioning:
- Central Air
- Central Vacuum:
- No
- Seller Property Info Statement:
- No
- Laundry Access:
- Ensuite
- Laundry Level:
- Main Level
- Condo Corporation Number:
- 2516
- Property Management Company:
- First Service Residential Property Management
Listed by HOMELIFE LANDMARK REALTY INC.
Data was last updated March 29, 2025 at 12:15 PM (UTC)
 Add to Favorites
Add to Favorites Add a Note to Listing
Add a Note to Listing