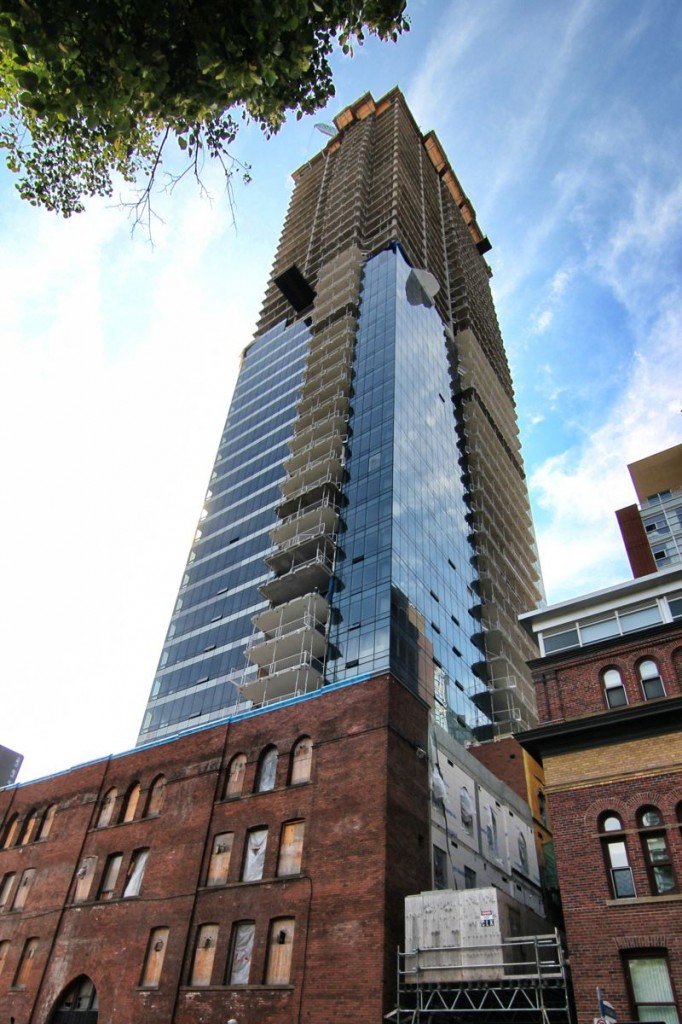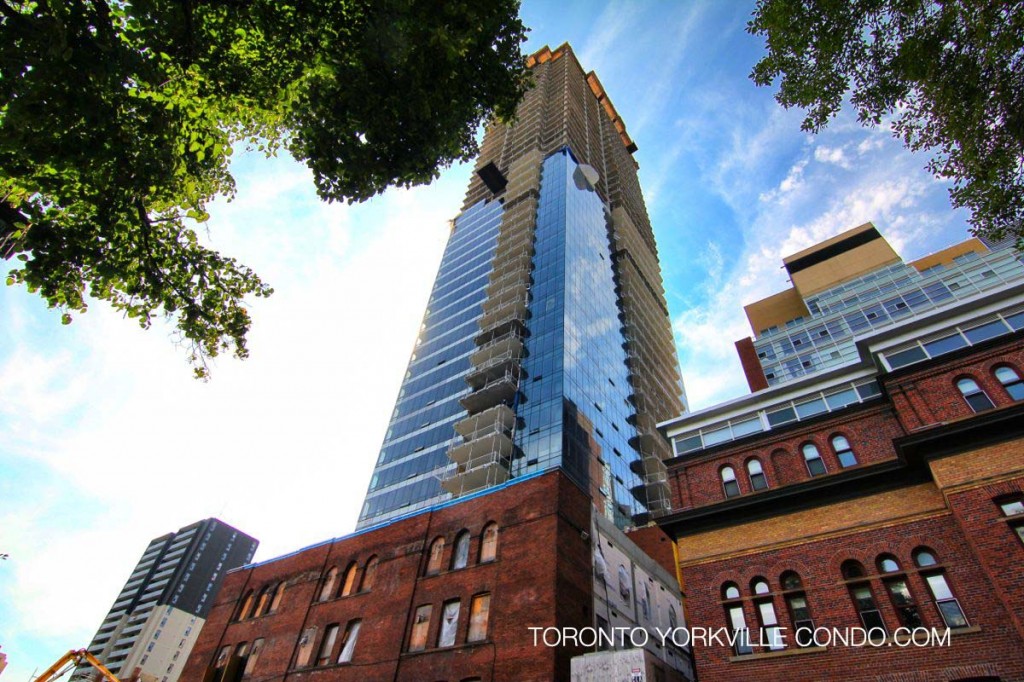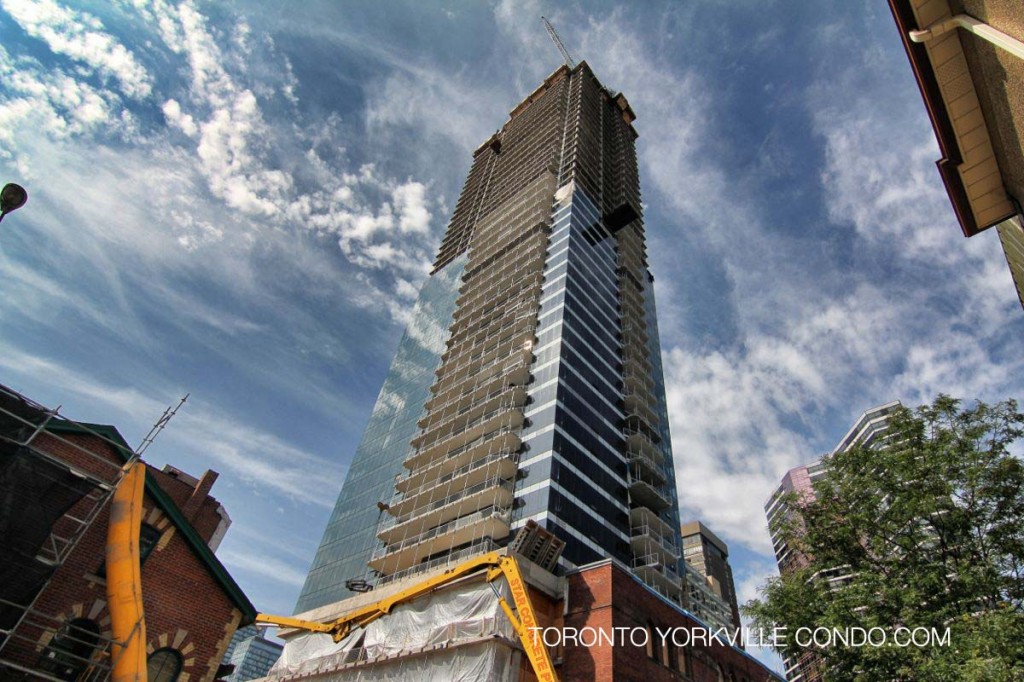Five Condos at 5 St Joseph St
Five Condos at 5 St Joseph St is a condo building currently under construction.
5 St Joseph St – Five Condos
5 St Joseph St Postal Code:
5 St Joseph Concierge Phone Number:
5 St Joseph Property Manager:
5 St Joseph Amenities:



Here’s a limited selection of condo listings at 5 St Joseph St.
Contact Us for ALL available listings at Five Condos For Sale and For Rent.
3610 5 St Joseph Street in Toronto: Bay Street Corridor Condo for lease (Toronto C01) : MLS®# C11981300
3610 5 St Joseph Street Toronto M4Y 1Z3 : Bay Street Corridor

- $3,300
- Prop. Type:
- Condo
- MLS® Num:
- C11981300
- Status:
- For Lease
- Bedrooms:
- 2+1
- Bathrooms:
- 2
Experience Luxury Living at 5 St. Joseph! This stunning corner unit offers 2 bedrooms + a den, perfect for those seeking the ultimate Toronto lifestyle. Enjoy spacious bedrooms, 2 spa-inspired bathrooms, and a separate den ideal for a home office or study. The gourmet kitchen boasts top-of-the-line, built-in Miele appliances and ample granite counter space. Relax and entertain in the breathtaking living room featuring floor-to-ceiling windows with unobstructed North and East City views. Step out onto the expansive balcony and soak in the city skyline. Residents also enjoy access to exceptional building amenities including a large gym, saunas, hot tubs, study rooms, social spaces, a party room, and much more. Steps to the University of Toronto, TMU, Shops, Restaurants, Transit TTC, Parks, Hospitals, Yonge and Bay St. Corridor, Financial and Entertainment Districts. Includes a Parking Spot. A Must See!
- Property Type:
- Condo
- Condo Type:
- Condo Apt
- Condo Style:
- Apartment
- Exposure:
- North-East
- Bedrooms:
- 2+1
- Bathrooms:
- 2.0
- Kitchens:
- 1
- Rooms:
- 5
- Total Approx Floor Area:
- 800-899
- Property Portion Lease 1:
- Entire Property
- Heating type:
- Forced Air
- Heating Fuel:
- Gas
- Basement:
- None
- Fireplace/Stove:
- No
- Garage:
- Underground
- Garage Spaces:
- 1
- Parking Type:
- Owned
- Parking Spaces:
- 0
- Total Parking Spaces:
- 1
- Parking Spot #1:
- 10
- Parking/Drive:
- Undergrnd
- Exterior Features:
- Concrete, Metal/Side
- Family Room:
- N
- Ensuite Laundry:
- Yes
- Possession Details:
- TBC
- Locker:
- None
- Maintenance fees include:
- Common Elements, Heat, Y, Parking, Water
- Assessment:
- $- / -
- Floor
- Type
- Dimensions
- Other
- Main
- Living
 14'
x
10'
14'
x
10'
- Window Flr to Ceil, Combined W/Kitchen, East View
- Main
- Kitchen
 11'4"
x
10'6"
11'4"
x
10'6"
- B/I Appliances, Granite Counter, W/O To Balcony
- Main
- Prim Bdrm
 12'1"
x
9'10"
12'1"
x
9'10"
- 3 Pc Ensuite, Window Flr to Ceil, Large Closet
- Main
- 2nd Br
 8'2"
x
6'11"
8'2"
x
6'11"
- Window Flr to Ceil, Large Closet, North View
- Main
- Den
 8'2"
x
4'3¼"
8'2"
x
4'3¼"
- Sliding Doors, Laminate
- Floor
- Ensuite
- Pieces
- Other
- Flat
- -
- 4
- Flat
- -
- 3
- Bay Street Corridor
- Concierge, Guest Suites, Gym, Party/Meeting Room, Recreation Room, Visitor Parking
- Storey:
- 36
- Private Entrance:
- Yes
- Balcony:
- Open
- Condo Corporation Number:
- 2516
- Condo Registry Office:
- TSCC
- Pets Permitted:
- Restrict
- Property Management Company:
- First Service Residential
- Special Designation:
- Unknown
- Furnished:
- No
- Laundry Access:
- Ensuite
- Central Air Conditioning:
- Yes
- Air Conditioning:
- Central Air
- Central Vacuum:
- No
- Seller Property Info Statement:
- Yes
Listed by LSG REALTY INC.
Data was last updated February 22, 2025 at 07:55 PM (UTC)
 Add to Favorites
Add to Favorites Add a Note to Listing
Add a Note to Listing