28 Ted Rogers Way – Couture THE CONDOMINIUM
Couture the Condominium at 28 Ted Rogers Way is located in Yorkville at Bloor near Jarvis. It is built by the Monarch Group, a British-based firm with a long history of successful condo projects all across Toronto. Monarch Group is well-known for their smart layouts and attention to detail in both finishes and amenities. Their buildings are well-built and have a good track record in terms of long term operational strength and low operating costs.
For anyone who wants to live and work in Bloor-Yorkville and yet have easy access to a main thoroughfare through the city then 28 Ted Rogers Way is one of the most convenient locations. Nearby you have dedicated bike routes and both the Bloor-Danforth subway line as well as the Yonge-University line. Jarvis St is has time-controlled traffic lanes which speeds traffic flow during rush hours and provides easy access via Mt. Pleasant Rd towards north Toronto as well as a quick route south to the financial district and the St Lawrence Market.
The combination of a reputable builder, good amenities, and a handy location at 28 Ted Rogers Way adds up to great value in Yorkville. See below for available listings for sale and for rent at 28 Ted Rogers Way as well as photos of some of the amenities in the building.
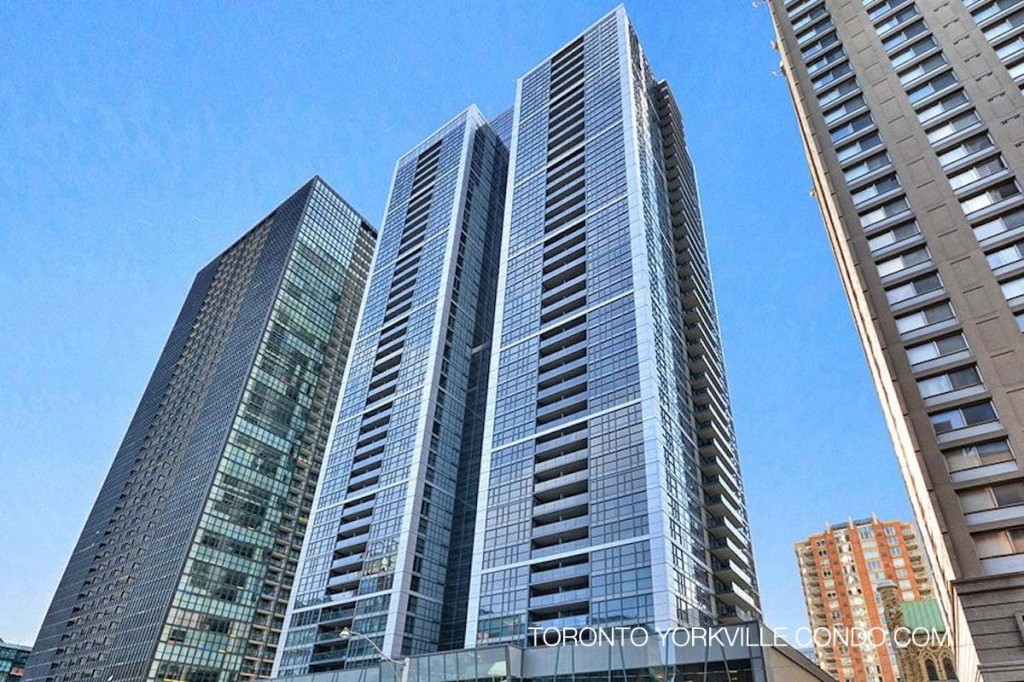
28 Ted Rogers Way Postal Code: M4Y 2J4
28 Ted Rogers Way Concierge Phone Number:
28 Ted Rogers Way Property Manager: 905-882-0030 (Philmor Group Inc Property Management)
28 Ted Rogers Way Amenities:
Beautifully finished lobby:
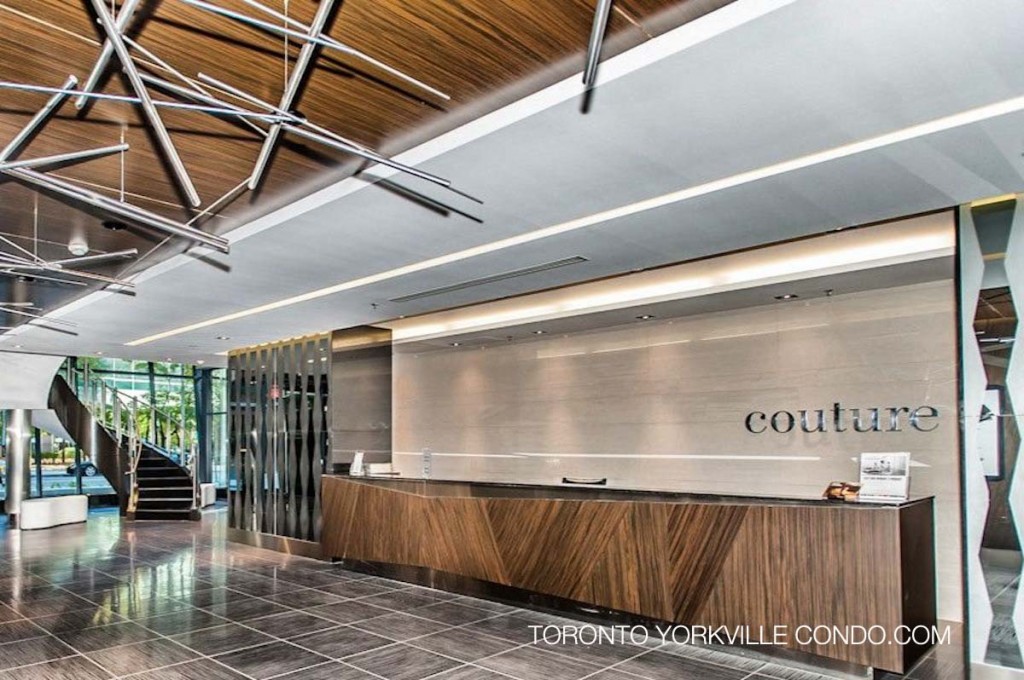
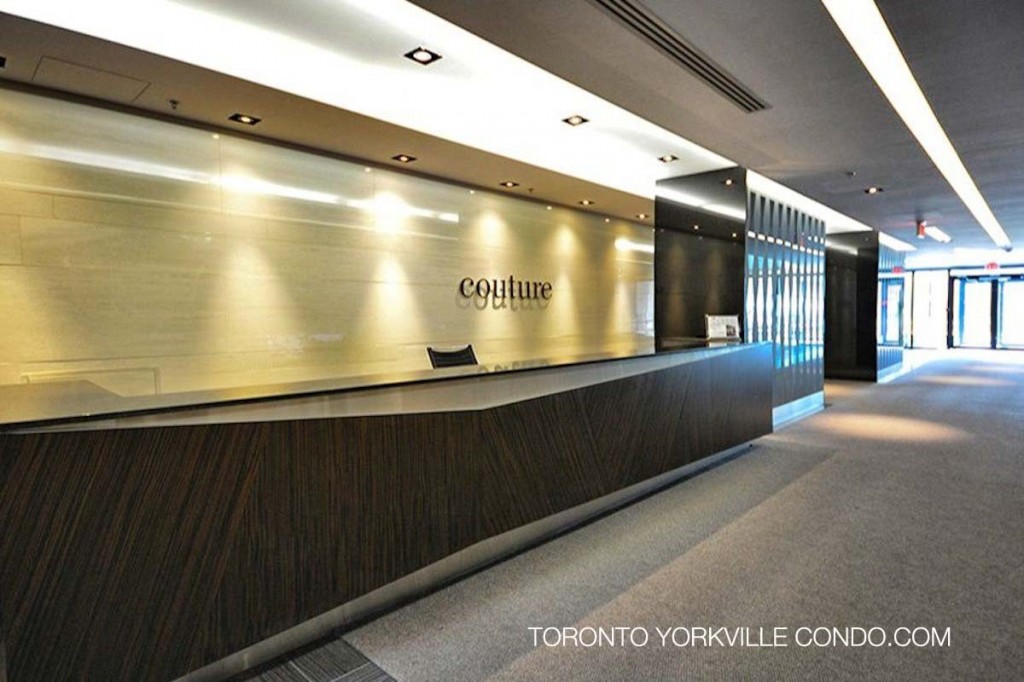
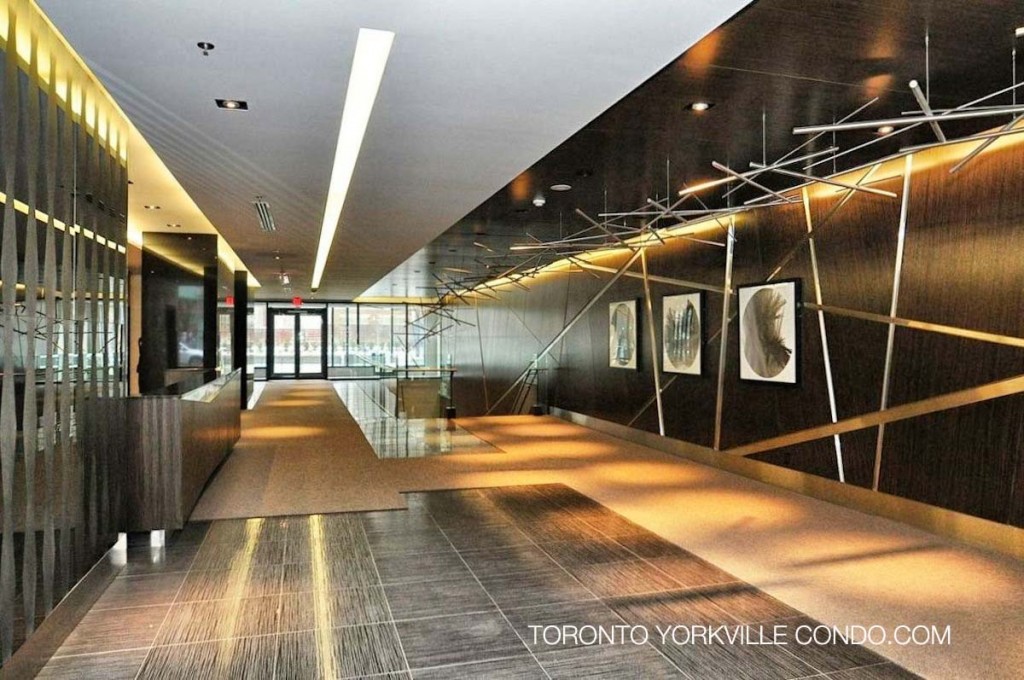
Indoor pool and hot tub:
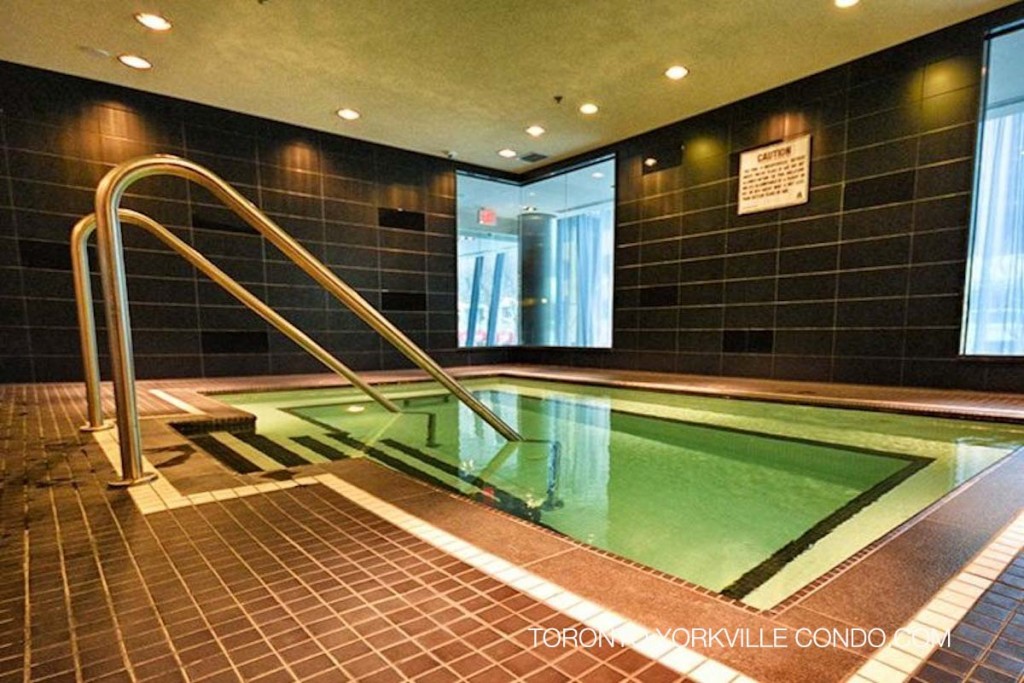
Gym/exercise room:
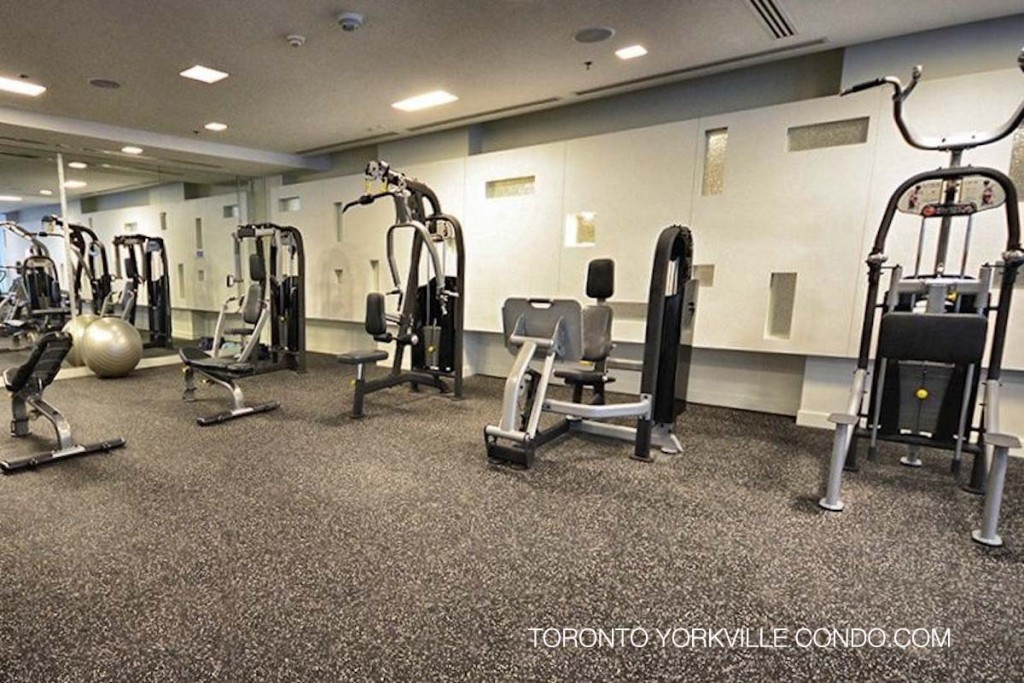
Party room and billiards room:
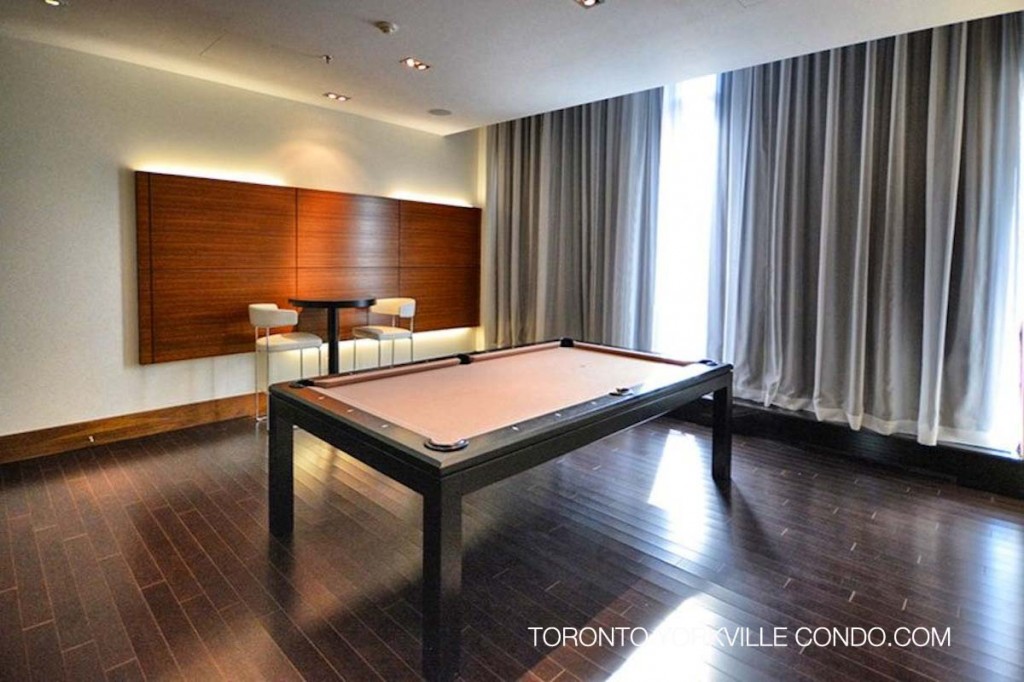
Movie screening/theatre room:
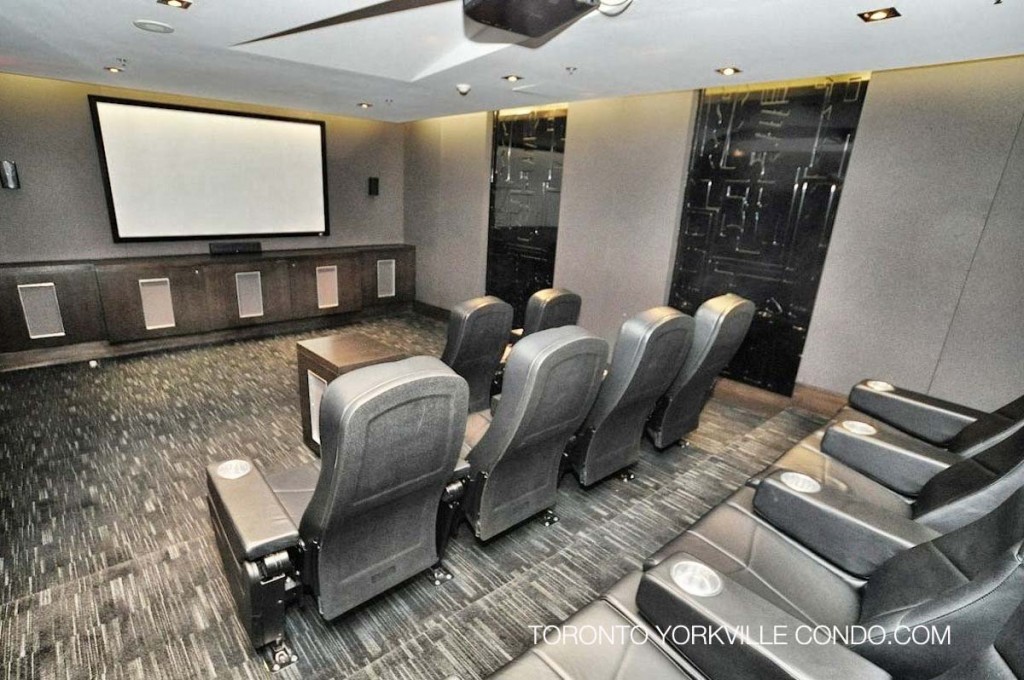
Lounge area:
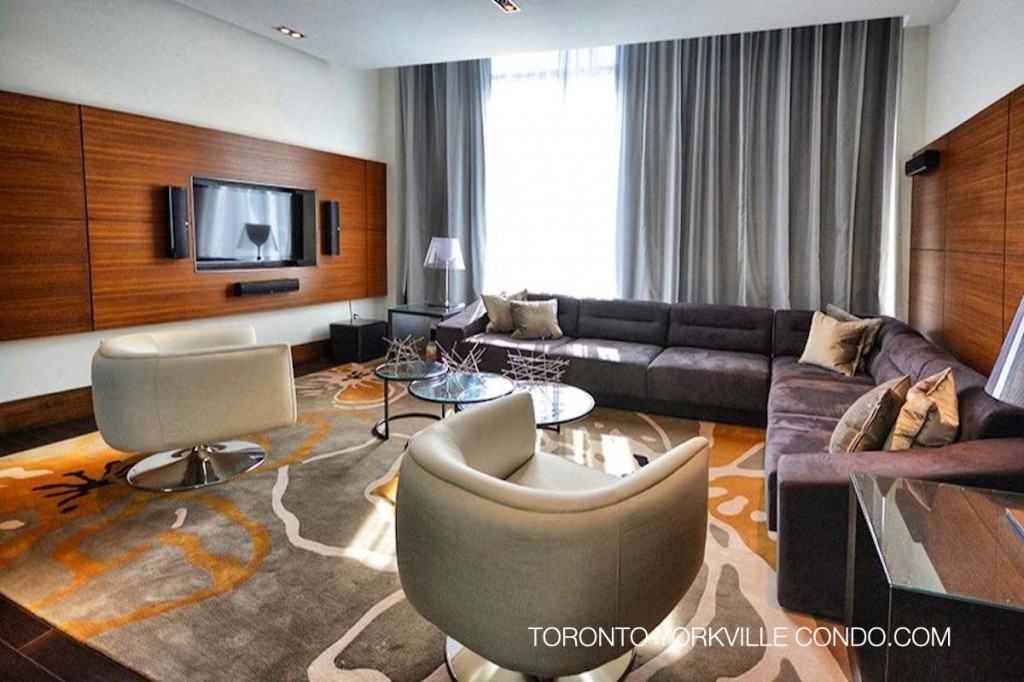
Party room for entertaining:
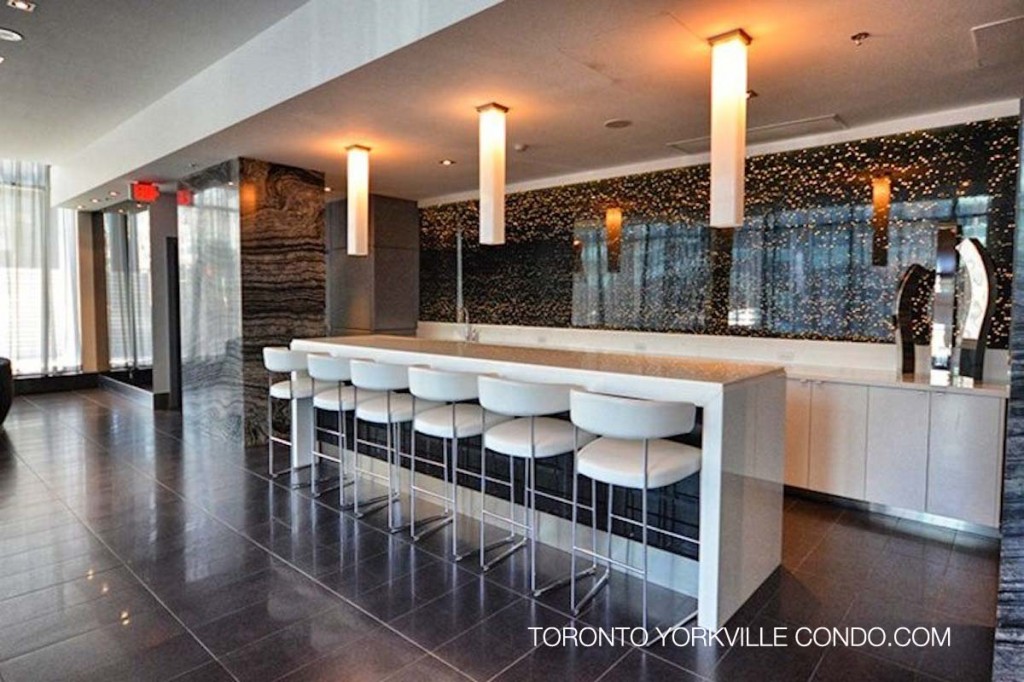
Here’s a limited selection of listings at 28 Ted Rogers Way.
Contact Us for ALL available at Couture THE CONDOMINIUM For Sale and Couture THE CONDOMINIUM For Rent.
711 28 Ted Rogers Way in Toronto: Church-Yonge Corridor Condo Apartment for sale (Toronto C08) : MLS®# C11993451
711 28 Ted Rogers Way Toronto M4Y 2T4 : Church-Yonge Corridor
- $819,000
- Prop. Type:
- Residential Condo & Other
- MLS® Num:
- C11993451
- Status:
- Active
- Bedrooms:
- 2
- Bathrooms:
- 1
- Property Type:
- Residential Condo & Other
- Property Sub Type:
- Condo Apartment
- Home Style:
- Apartment
- Total Approx Floor Area:
- 700-799
- Exposure:
- North East
- Bedrooms:
- 2
- Bathrooms:
- 1.0
- Kitchens:
- 1
- Bedrooms Above Grade:
- 2
- Kitchens Above Grade:
- 1
- Rooms Above Grade:
- 5
- Ensuite Laundry:
- No
- Heating type:
- Forced Air
- Heating Fuel:
- Gas
- Storey:
- 7
- Balcony:
- Open
- Basement:
- None
- Fireplace/Stove:
- No
- Garage:
- None
- Garage Spaces:
- 1.0
- Parking Features:
- Underground
- Parking Type:
- Owned
- Parking Spaces:
- 1
- Total Parking Spaces:
- 1.0
- Locker:
- None
- Family Room:
- No
- Possession Details:
- TBA
- HST Applicable To Sale Price:
- Included In
- Maintenance Fee:
- $743.31
- Maintenance fees include:
- Heat Included, Water Included, CAC Included, Common Elements Included, Building Insurance Included
- Taxes:
- $3,283.18 / 2024
- Assessment:
- $- / -
- Toronto C08
- Church-Yonge Corridor
- Toronto
- Hospital, Park, Public Transit, School, School Bus Route
- Carpet Free
- Security Guard
- Restricted
- Concrete
- Gym, Guest Suites, Indoor Pool, Visitor Parking
- Floor
- Type
- Dimensions
- Other
- Flat
- Living Room
 15'9"
x
13'5"
15'9"
x
13'5"
- Laminate, Combined w/Dining, Window Floor to Ceiling
- Flat
- Dining Room
 15'9"
x
13'5"
15'9"
x
13'5"
- Laminate, Combined w/Living, Window Floor to Ceiling
- Flat
- Kitchen
 15'9"
x
13'5"
15'9"
x
13'5"
- Laminate, Open Concept, Modern Kitchen
- Flat
- Primary Bedroom
 12'4"
x
10'10"
12'4"
x
10'10"
- Laminate, Large Window, Closet
- Flat
- Bedroom 2
 8'9½"
x
6'6¾"
8'9½"
x
6'6¾"
- Laminate, Closet, Large Window
- Special Designation:
- Unknown
- Air Conditioning:
- Central Air
- Central Vacuum:
- No
- Seller Property Info Statement:
- No
- Laundry Access:
- Other
- Condo Corporation Number:
- 2328
- Property Management Company:
- Crossbridge Condominium Services
- Building Name:
- Courtour
 Add to Favorites
Add to Favorites Add a Note to Listing
Add a Note to Listing