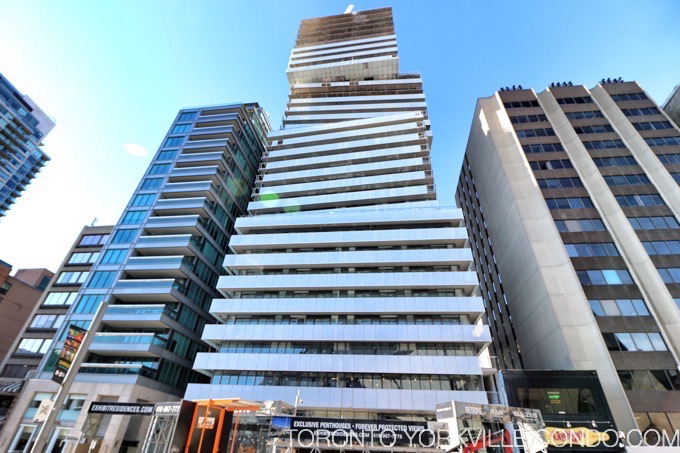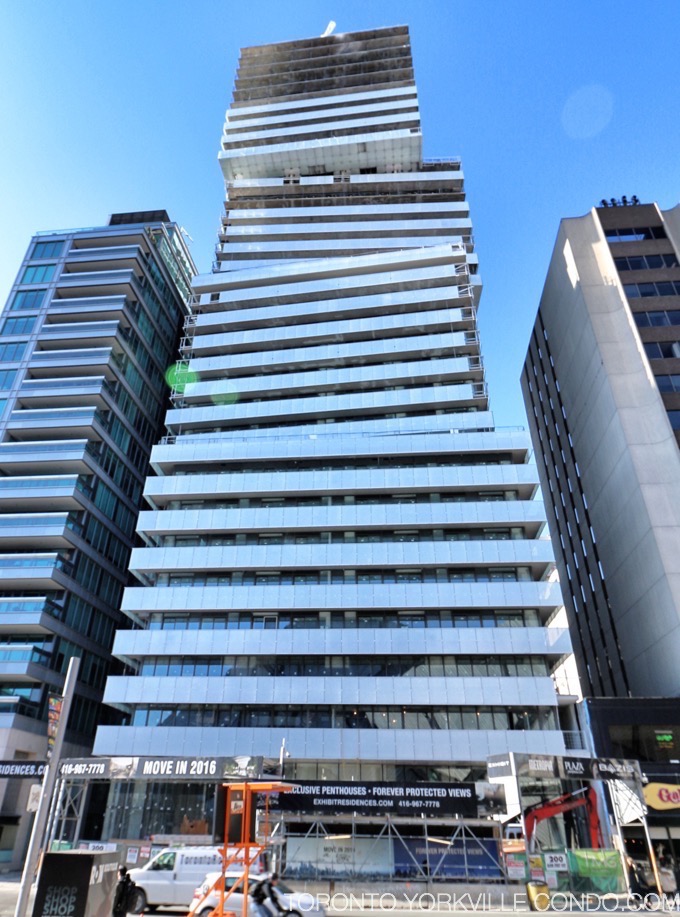200 Bloor St W – Exhibit Condominiums
Exhibit Condos at 200 Bloor St W is a condo currently under construction. Projected occupancy is 2016. The building is promoted as having “forever views” because to the south it overlooks the cultural district of the Royal Ontario Museum, Royal Conservatory of Music and the University of Toronto. The architectural styling is unique due to its appearance as a series of articulated stacking cubes.
Here’s a limited selection of listings at 200 Bloor St W.
Contact Us for ALL available listings at Exhibit Condos For Sale and For Rent.
1004 200 Bloor Street W in Toronto: Annex Condo for lease (Toronto C02) : MLS®# C10406749
1004 200 Bloor Street W Toronto M5S 1T8 : Annex
- $2,850
- Prop. Type:
- Condo
- MLS® Num:
- C10406749
- Status:
- For Lease
- Bedrooms:
- 1+1
- Bathrooms:
- 1
Rarely Offered South Facing Forever Guaranteed Beautiful View Of Toronto. Functional 1B + D, Spacious Den Can Be Used As Second Bedroom With Doors And Lights. 9 Ft Smooth Ceiling. Prestigious Location In Yorkville, Steps To U Of T, Bloor Street Shopping, Dining And Entertainment. Center Island W/Quartz Count Top. Excellent Amenities. There are funished
- Property Type:
- Condo
- Condo Type:
- Condo Apt
- Condo Style:
- Apartment
- Approx. Age:
- 0-5
- Exposure:
- South
- Bedrooms:
- 1+1
- Bathrooms:
- 1.0
- Kitchens:
- 1
- Rooms:
- 4
- Total Approx Floor Area:
- 600-699
- Property Portion Lease 1:
- Main
- Heating type:
- Forced Air
- Heating Fuel:
- Gas
- Basement:
- None
- Fireplace/Stove:
- No
- Garage:
- None
- Garage Spaces:
- 0
- Parking Type:
- None
- Parking Spaces:
- 0
- Total Parking Spaces:
- 0
- Parking/Drive:
- None
- Exterior Features:
- Concrete
- Family Room:
- N
- Ensuite Laundry:
- Yes
- Locker:
- None
- Maintenance fees include:
- Heat, Water
- Assessment:
- $- / -
- Floor
- Type
- Dimensions
- Other
- Ground
- Living
 12'
x
10'6"
12'
x
10'6"
- Hardwood Floor, Combined W/Dining, South View
- Ground
- Dining
 12'
x
10'6"
12'
x
10'6"
- Hardwood Floor, Combined W/Living
- Ground
- Kitchen
 14'
x
10'6"
14'
x
10'6"
- Hardwood Floor, Open Concept, Centre Island
- Ground
- Prim Bdrm
 12'
x
10'
12'
x
10'
- Hardwood Floor, 4 Pc Ensuite, Closet
- Ground
- Den
 8'5"
x
7'5"
8'5"
x
7'5"
- Hardwood Floor, French Doors
- Floor
- Ensuite
- Pieces
- Other
- Flat
- -
- 4
- Annex
- Fully Integrated Luxury Miele Fridge & Dishwasher, Miele Glass Surface Cooktop, Miele Stainless Oven, Ss Microwave, Integrated Fan, And Washer/Dryer.
- Concierge, Exercise Room, Media Room, Party/Meeting Room
- Storey:
- 10
- Elevator:
- Yes
- Private Entrance:
- No
- Balcony:
- Terrain
- Condo Corporation Number:
- 2598
- Condo Registry Office:
- TSCC
- Pets Permitted:
- Restrict
- Property Management Company:
- Royal Grande Management
- Special Designation:
- Unknown
- Furnished:
- Yes
- Laundry Access:
- Ensuite
- Laundry Level:
- Main
- Air Conditioning:
- Central Air
- Seller Property Info Statement:
- No
Listed by HOMELIFE LANDMARK REALTY INC.
Data was last updated December 22, 2024 at 07:55 PM (UTC)


200 Bloor St W Postal Code:
200 Bloor St W Concierge Phone Number:
200 Bloor St W Property Manager:
200 Bloor St W Amenities:
 Add to Favorites
Add to Favorites Add a Note to Listing
Add a Note to Listing