18 Yorkville Ave
18 Yorkville Postal Code: M4W 3Y8
18 Yorkville Concierge Phone Number: 416-964-3990
18 Yorkville Property Manager Phone Number: 416-964-6939 (Brookfield Property Management)
18 Yorkville Amenities:
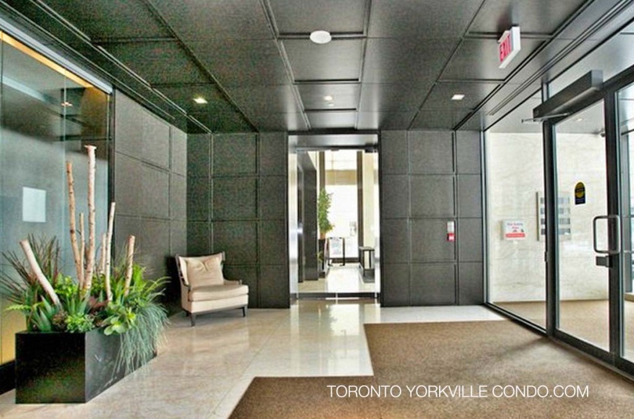
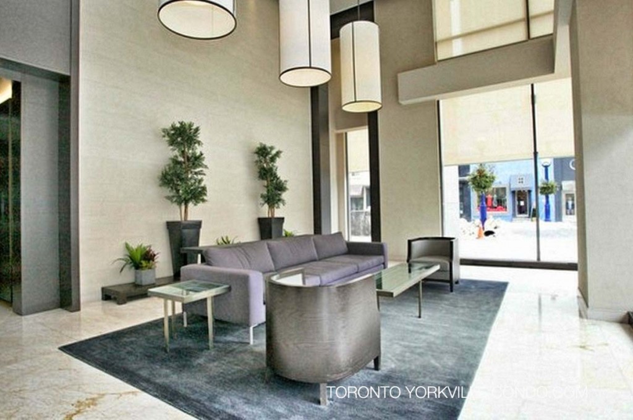
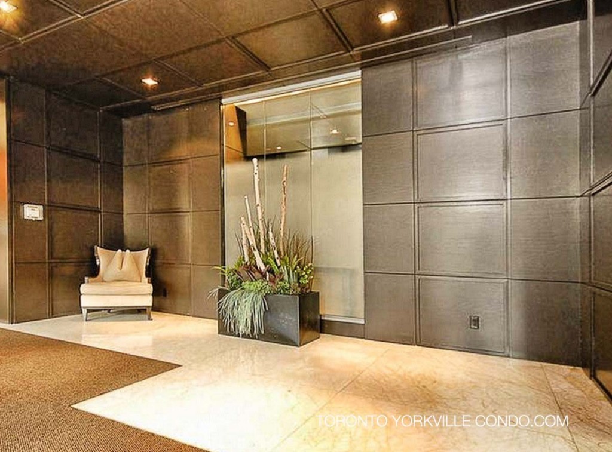
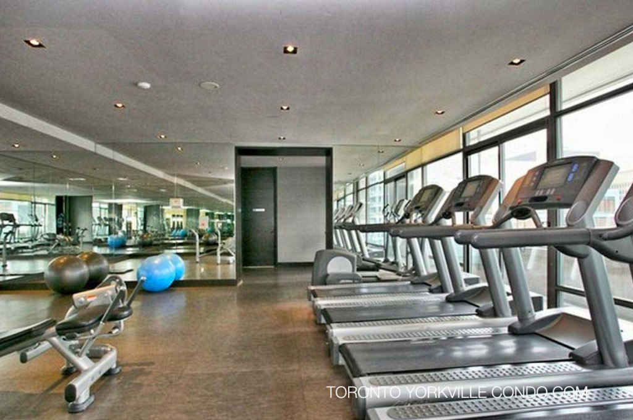
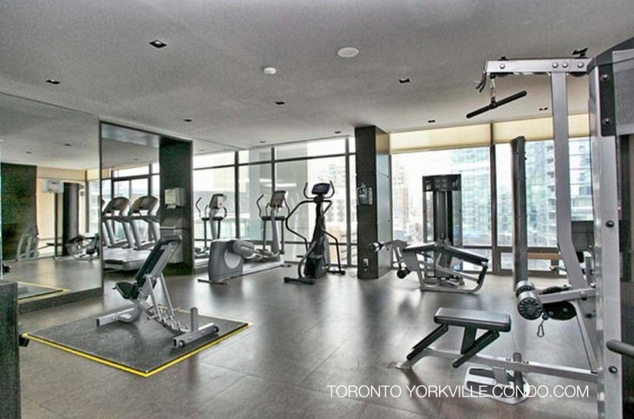
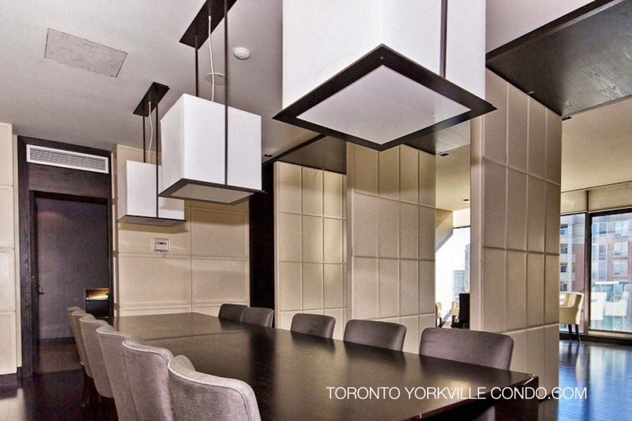
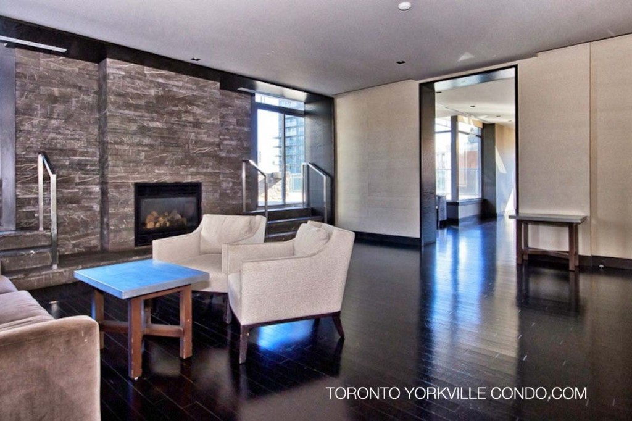
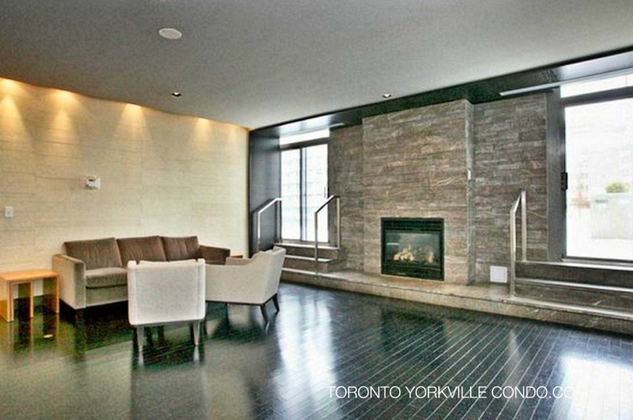
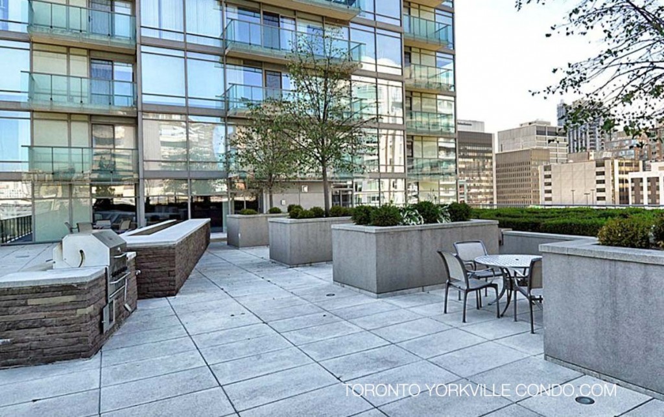
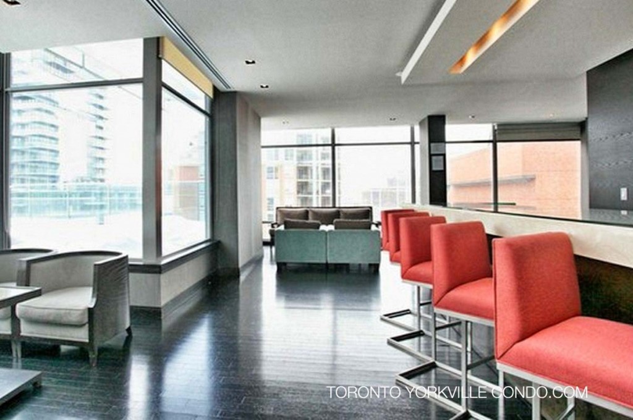
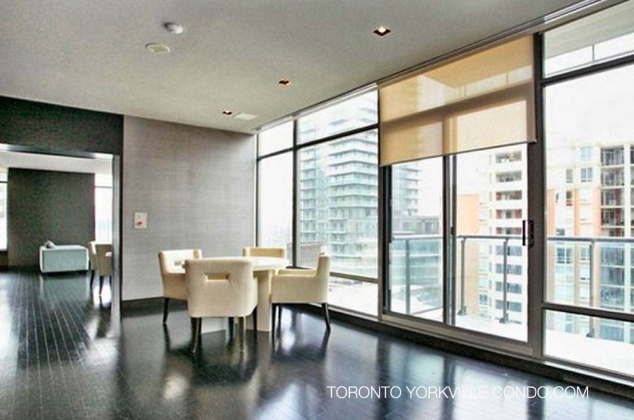
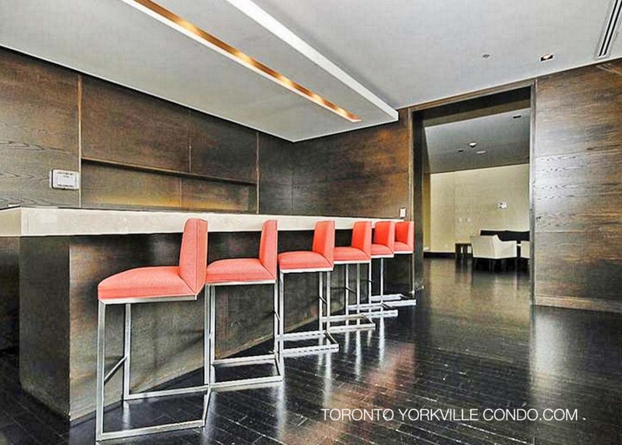
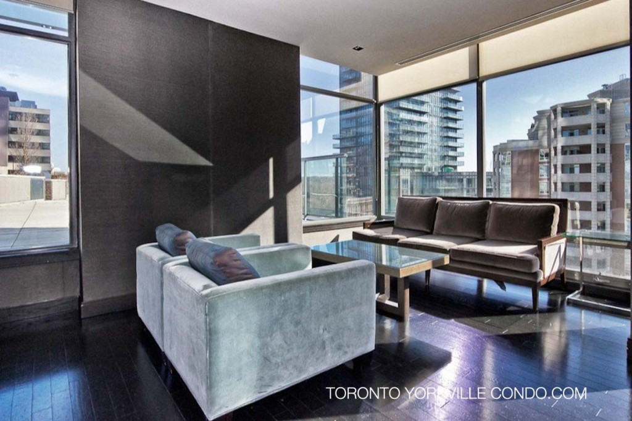
Here’s a limited selection of listings at 18 Yorkville Ave .
Contact Us for ALL available listings at 18 Yorkville Condos For Sale and For Rent.
2109 18 Yorkville Avenue in Toronto: Annex Condo Apartment for sale (Toronto C02) : MLS®# C11995517
2109 18 Yorkville Avenue Toronto M4W 1L4 : Annex
- $1,070,000
- Prop. Type:
- Residential Condo & Other
- MLS® Num:
- C11995517
- Status:
- Active
- Bedrooms:
- 2
- Bathrooms:
- 2
Corner, Corner! Corner Unit With Stunning Views Of The City Of Toronto. Open Concept Layout With Sufficient Sunlight. Two Spacious Bedrooms With Large Windows. 9' Smooth Ceilings. No Carpet. Well Maintained & Freshly Painted. 24 Hr Concierge & Fabulous Fitness Facilities, Steps To World Renowned Shopping & Restaurants, Subway & U Of T.
- Property Type:
- Residential Condo & Other
- Property Sub Type:
- Condo Apartment
- Property Attached:
- Yes
- Home Style:
- Apartment
- Approx. Age:
- 16-30
- Total Approx Floor Area:
- 800-899
- Exposure:
- East
- Bedrooms:
- 2
- Bathrooms:
- 2.0
- Kitchens:
- 1
- Bedrooms Above Grade:
- 2
- Kitchens Above Grade:
- 1
- # Main Level Bedrooms:
- 0
- # Main Level Bathrooms:
- 0
- Rooms Above Grade:
- 5
- Rooms:
- 5
- Ensuite Laundry:
- Yes
- Fractional Ownership:
- No
- Assignment:
- No
- Heating type:
- Forced Air
- Heating Fuel:
- Gas
- Cooling:
- Yes
- Storey:
- 21
- Balcony:
- Open
- Basement:
- None
- Fireplace/Stove:
- No
- Attached Garage:
- Yes
- Garage:
- Underground
- Garage Spaces:
- 1.0
- Parking Features:
- Underground
- Parking Type:
- Owned
- Parking Spaces:
- 1
- Total Parking Spaces:
- 1.0
- Locker Level:
- B
- Locker Unit:
- 159
- Locker:
- Owned
- Family Room:
- No
- Possession Details:
- Immediate
- HST Applicable To Sale Price:
- Included In
- Maintenance Fee:
- $717.55
- Maintenance fees include:
- CAC Included, Common Elements Included, Condo Taxes Included, Heat Included, Building Insurance Included, Parking Included, Water Included
- Taxes:
- $5,591.9 / 2024
- Assessment:
- $- / -
- Toronto C02
- Annex
- Toronto
- Clear View, Library, Public Transit
- Carpet Free
- Restricted
- One Parking, One Locker. All Existing Appliances Including: S/S Fridge, S/S Stove, B/I Dishwasher, Microwave, Washer & Dryer, All Window Coverings. All ELF's
- Brick
- Concierge, Exercise Room, Guest Suites, Gym, Visitor Parking
- No
- Floor
- Type
- Dimensions
- Other
- Main
- Living Room
 17'9"
x
13'1½"
17'9"
x
13'1½"
- Combined w/Dining, Hardwood Floor, W/O To Balcony
- Main
- Dining Room
 18'½"
x
11'5¾"
18'½"
x
11'5¾"
- Combined w/Living, Hardwood Floor
- Main
- Kitchen
 10'6"
x
9'10"
10'6"
x
9'10"
- Modern Kitchen, Granite Counters, Stainless Steel Appl
- Main
- Primary Bedroom
 13'1½"
x
11'5¾"
13'1½"
x
11'5¾"
- 4 Pc Ensuite, Hardwood Floor, Closet
- Main
- Bedroom 2
 13'1½"
x
10'10"
13'1½"
x
10'10"
- Hardwood Floor, Closet
- Special Designation:
- Unknown
- Air Conditioning:
- Central Air
- Central Vacuum:
- No
- Seller Property Info Statement:
- No
- Laundry Access:
- In-Suite Laundry
- Condo Corporation Number:
- 1724
- Property Management Company:
- Del Property Management
Listed by CENTURY 21 MYPRO REALTY
Data was last updated March 29, 2025 at 06:15 AM (UTC)
 Add to Favorites
Add to Favorites Add a Note to Listing
Add a Note to Listing