18 Yorkville Ave
18 Yorkville Postal Code: M4W 3Y8
18 Yorkville Concierge Phone Number: 416-964-3990
18 Yorkville Property Manager Phone Number: 416-964-6939 (Brookfield Property Management)
18 Yorkville Amenities:
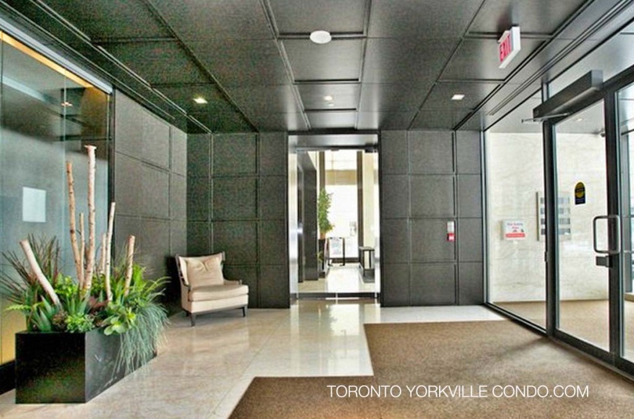
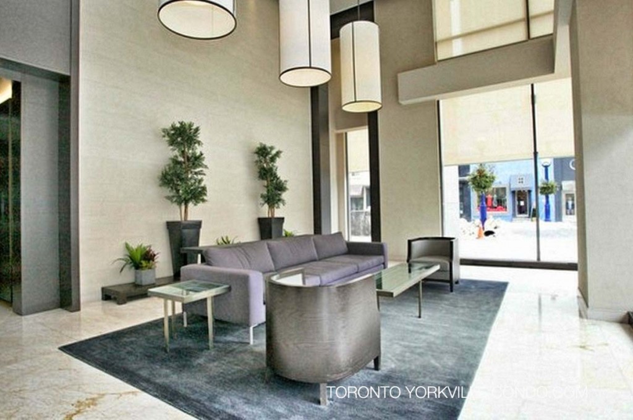
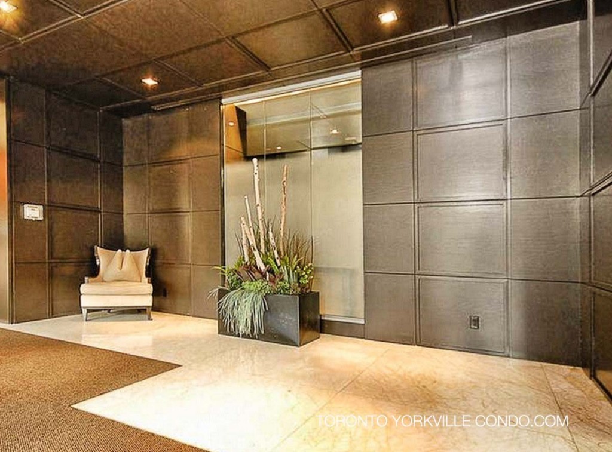
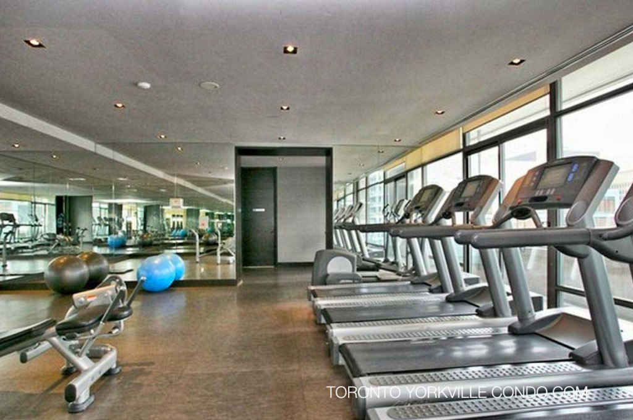
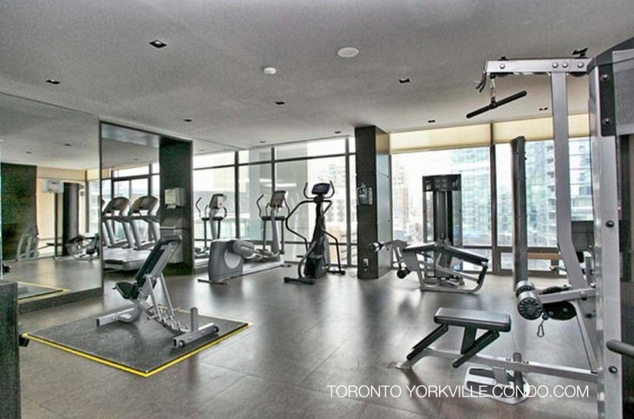
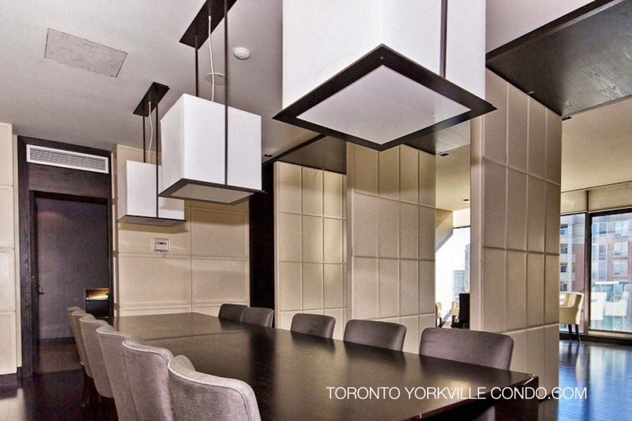
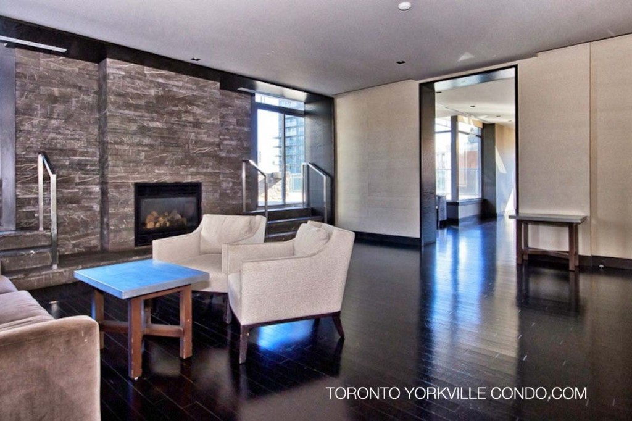
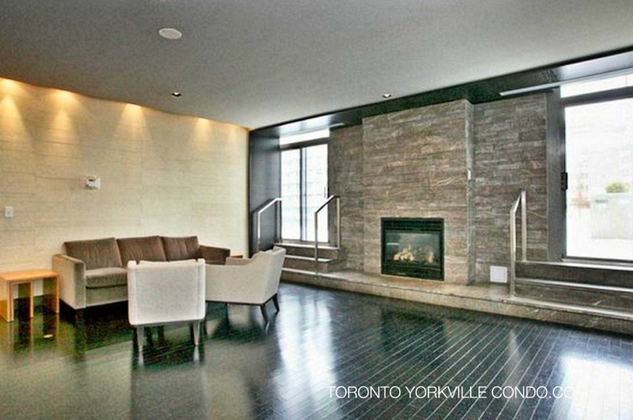
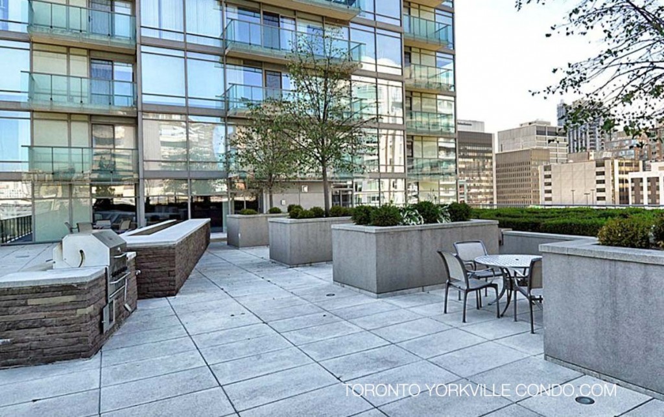
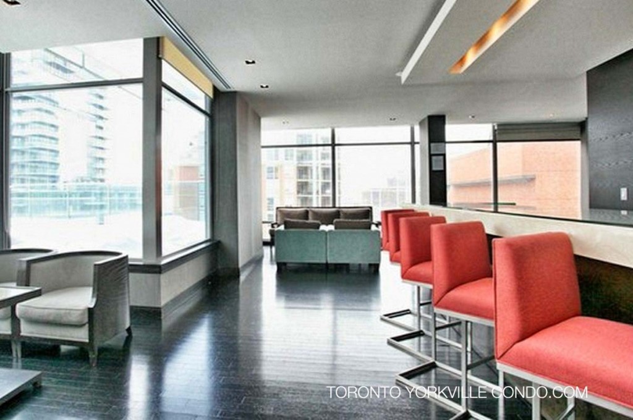
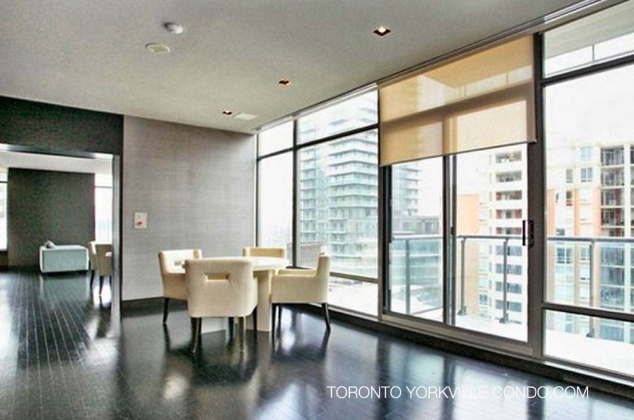
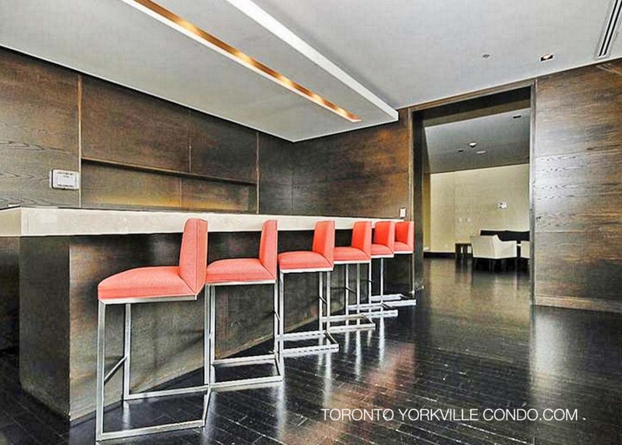
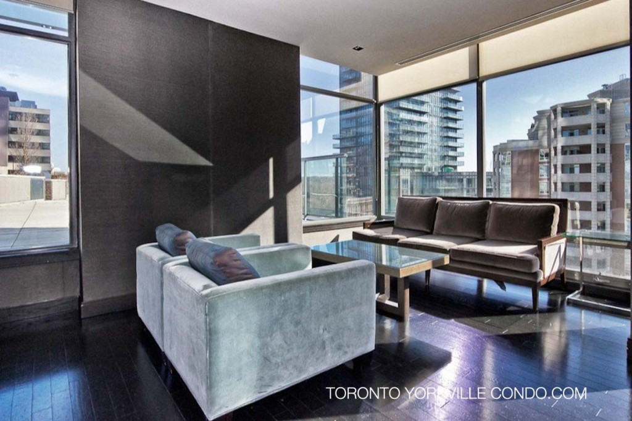
Here’s a limited selection of listings at 18 Yorkville Ave .
Contact Us for ALL available listings at 18 Yorkville Condos For Sale and For Rent.
1204 18 Yorkville Avenue in Toronto: Annex Condo Apartment for lease (Toronto C02) : MLS®# C11991836
1204 18 Yorkville Avenue Toronto M4W 1L4 : Annex
- $2,050
- Prop. Type:
- Residential Condo & Other
- MLS® Num:
- C11991836
- Status:
- For Lease
- Bedrooms:
- 1
- Bathrooms:
- 1
Live In The Heart of the City in One Of The Most Coveted Neighbourhoods in This Luxurious Building. Incredibly Efficient Floor Plan with Balcony & Southern Views. This Unit Boasts Clean & Minimalist Finishes in the Kitchen & Washroom, Granite Countertops & S/S Appliances. Ready for Occupancy **EXTRAS** Walking Distance To Almost Everything! Enjoy The Extensive Cafes, Restaurants, Boutiques & Building Amenities.
- Lease Term:
- 12 Months
- Lease Agreement:
- Yes
- Property Portion Lease:
- Entire Property
- Payment Frequency:
- Monthly
- Property Type:
- Residential Condo & Other
- Property Sub Type:
- Condo Apartment
- Property Attached:
- Yes
- Home Style:
- Apartment
- Total Approx Floor Area:
- 0-499
- Exposure:
- South
- Bedrooms:
- 1
- Bathrooms:
- 1.0
- Kitchens:
- 1
- Bedrooms Above Grade:
- 1
- Kitchens Above Grade:
- 1
- # Main Level Bedrooms:
- 0
- # Main Level Bathrooms:
- 0
- Rooms Above Grade:
- 4
- Rooms:
- 4
- Ensuite Laundry:
- No
- Heating type:
- Forced Air
- Heating Fuel:
- Gas
- Cooling:
- Yes
- Storey:
- 12
- Balcony:
- Open
- Basement:
- None
- Fireplace/Stove:
- No
- Attached Garage:
- Yes
- Garage:
- Underground
- Garage Spaces:
- 0.0
- Parking Features:
- None
- Parking Type:
- None
- Parking Spaces:
- 0
- Total Parking Spaces:
- 0.0
- Locker:
- None
- Family Room:
- No
- Possession Details:
- Immediate
- Payment Method:
- Cheque
- Security Deposit Required:
- Yes
- References Required:
- Yes
- Rental Application Required:
- Yes
- Credit Check:
- Yes
- Employment Letter:
- Yes
- Assessment:
- $- / -
- Toronto C02
- Annex
- Toronto
- Library, Park, Public Transit, Rolling
- Other
- No
- Fridge, Stove, Built-In Dishwasher, Microwave, Range Hood & Washer/Dryer.
- *photos from previous listing*
- Concrete
- Concierge, Gym, Party Room/Meeting Room, Rooftop Deck/Garden, Sauna, Visitor Parking
- No
- No
- Floor
- Type
- Dimensions
- Other
- Main
- Living Room
 17'4¼"
x
9'10½"
17'4¼"
x
9'10½"
- Hardwood Floor, Open Concept, Combined w/Dining
- Main
- Dining Room
 17'4¼"
x
9'10½"
17'4¼"
x
9'10½"
- Hardwood Floor, Combined w/Living, Open Concept
- Main
- Kitchen
 8'2"
x
7'1"
8'2"
x
7'1"
- Stainless Steel Appl, Granite Counters, Breakfast Bar
- Main
- Bedroom
 8'10"
x
8'9½"
8'10"
x
8'9½"
- Broadloom, Window, Double Closet
- Special Designation:
- Other
- Furnished:
- Unfurnished
- Air Conditioning:
- Central Air
- Central Vacuum:
- No
- Seller Property Info Statement:
- No
- Laundry Access:
- Ensuite
- Condo Corporation Number:
- 1724
- Property Management Company:
- Icon Property Management
Listed by SAGE REAL ESTATE LIMITED
Data was last updated March 29, 2025 at 06:15 AM (UTC)
 Add to Favorites
Add to Favorites Add a Note to Listing
Add a Note to Listing