18 Yorkville Ave
18 Yorkville Postal Code: M4W 3Y8
18 Yorkville Concierge Phone Number: 416-964-3990
18 Yorkville Property Manager Phone Number: 416-964-6939 (Brookfield Property Management)
18 Yorkville Amenities:
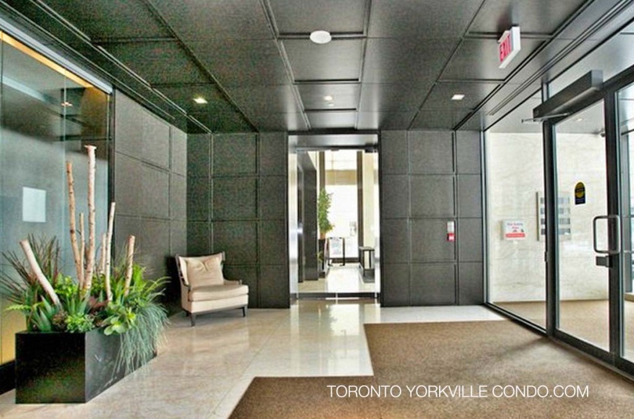
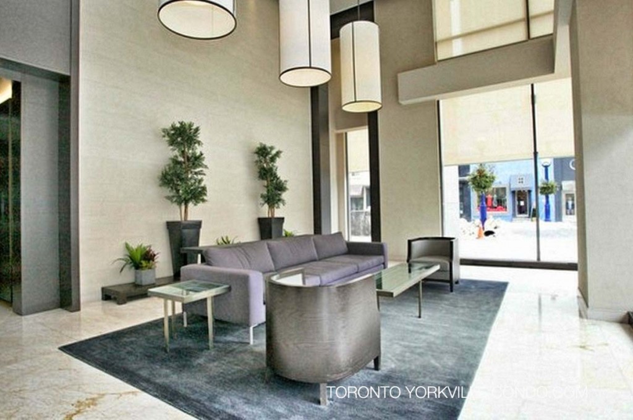
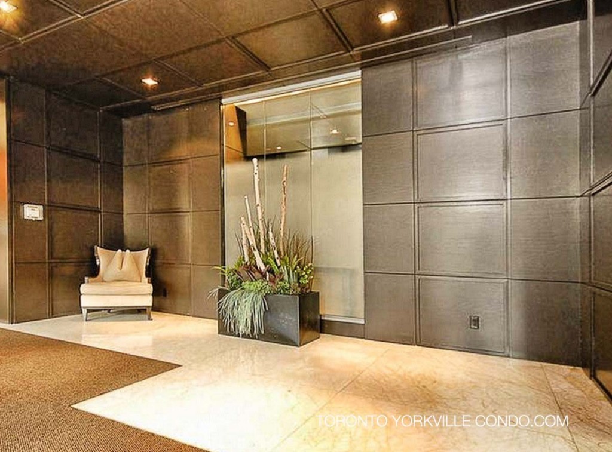
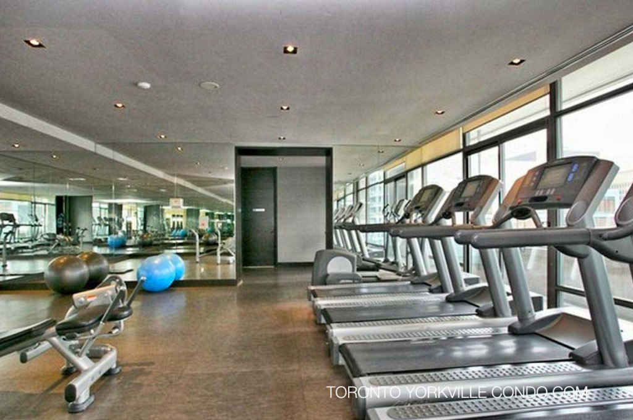
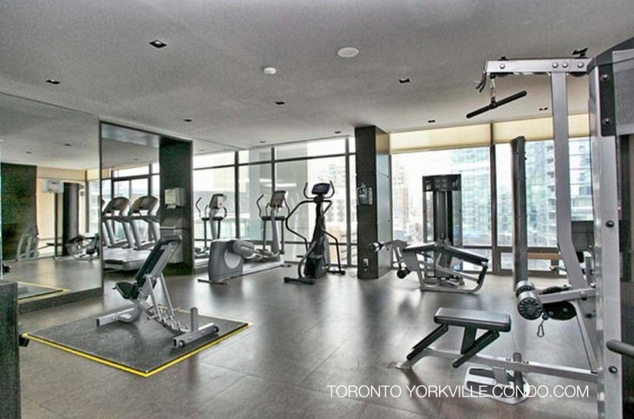
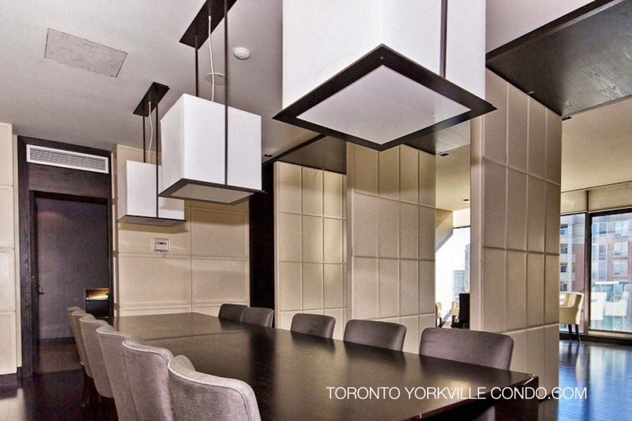
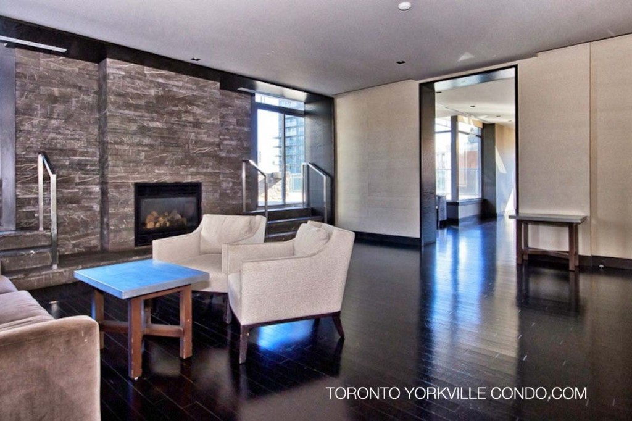
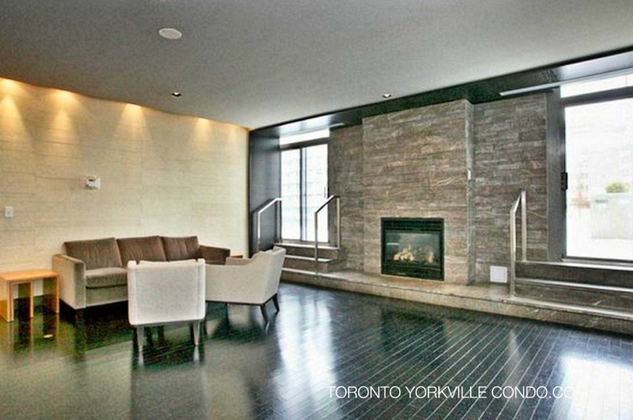
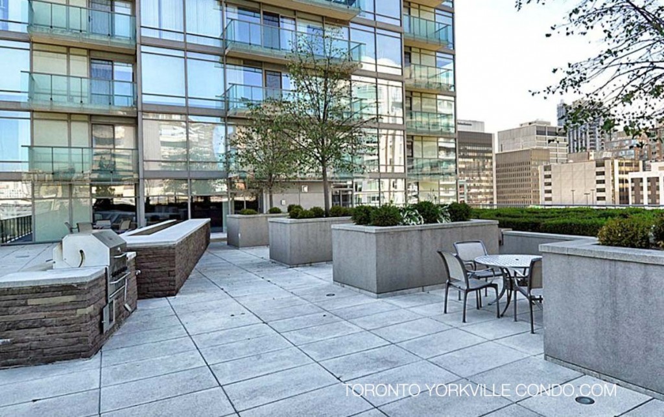
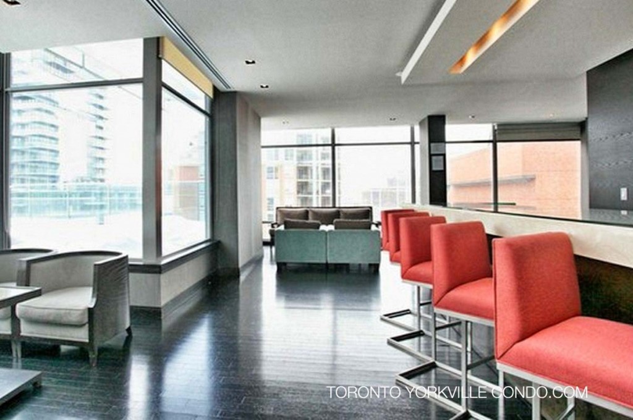
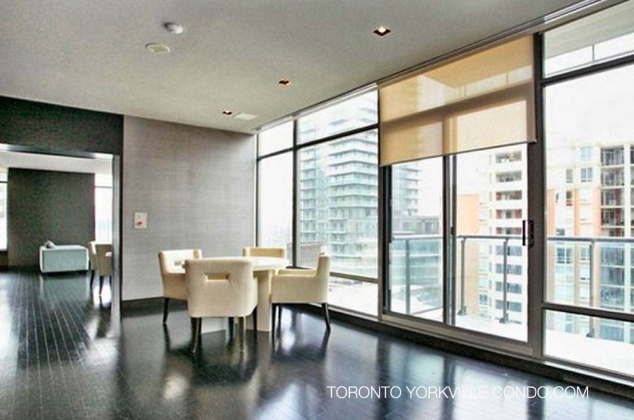
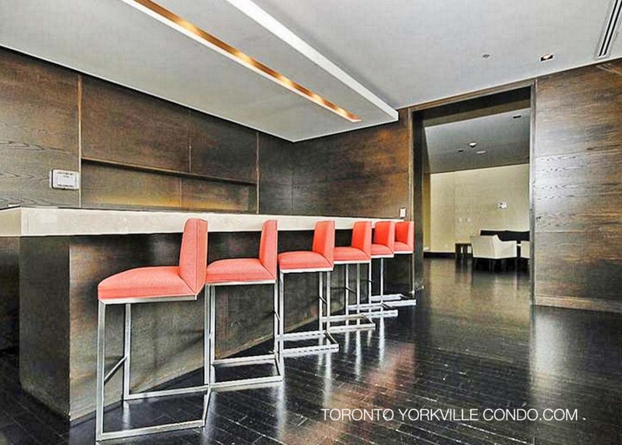
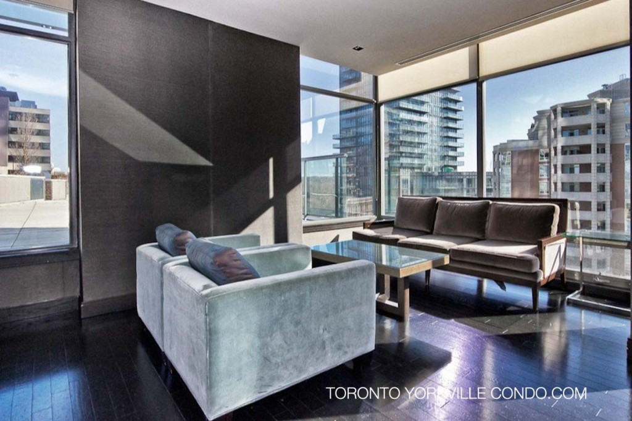
Here’s a limited selection of listings at 18 Yorkville Ave .
Contact Us for ALL available listings at 18 Yorkville Condos For Sale and For Rent.
1403 18 Yorkville Avenue in Toronto: Annex Condo for lease (Toronto C02) : MLS®# C11903678
1403 18 Yorkville Avenue Toronto M4W 3Y8 : Annex
- $2,350
- Prop. Type:
- Condo
- MLS® Num:
- C11903678
- Status:
- For Lease
- Bedrooms:
- 1
- Bathrooms:
- 1
Charming One-Bedroom Condo in the Heart of Yorkville! This unit features a well-designed, open-concept layout, a stylish kitchen with beautiful cabinetry and a convenient breakfast bar. The cozy living room provides the perfect retreat for relaxation. Enjoy the vibrant and prestigious lifestyle of Yorkville with everything you need just steps away. With its unbeatable location and bright, functional design, this condo is a must-see. Don't miss out on this incredible opportunity to live in one of Toronto's most sought-after neighbourhoods! Walking distance to U of T, Metropolitan University & TTC. Locker Included! AAA Tenants Only!! **EXTRAS** Amenities Include: 24/7 Concierge, Gym, Rooftop Terrace, Party/Meeting Room, Sauna, Visitors Parking.
- Property Type:
- Condo
- Condo Type:
- Condo Apt
- Condo Style:
- Apartment
- Exposure:
- South
- Bedrooms:
- 1
- Bathrooms:
- 1.0
- Kitchens:
- 1
- Rooms:
- 4
- Total Approx Floor Area:
- 500-599
- Property Portion Lease 1:
- Entire Property
- Heating type:
- Heat Pump
- Heating Fuel:
- Gas
- Basement:
- None
- Fireplace/Stove:
- No
- Garage:
- Underground
- Garage Spaces:
- 0
- Parking Type:
- None
- Parking Spaces:
- 0
- Total Parking Spaces:
- 0
- Parking/Drive:
- None
- Exterior Features:
- Concrete
- Family Room:
- N
- Ensuite Laundry:
- Yes
- Possession Details:
- Feb 1st
- Locker:
- Owned
- Locker Number:
- 191
- Locker Level:
- P3
- Maintenance fees include:
- Heat, Y, Water
- Assessment:
- $- / -
- Floor
- Type
- Dimensions
- Other
- Main
- Living
 16'10¾"
x
9'9"
16'10¾"
x
9'9"
- Combined W/Dining
- Main
- Dining
 16'10¾"
x
9'9"
16'10¾"
x
9'9"
- -
- Main
- Kitchen
 8'⅛"
x
6'11⅞"
8'⅛"
x
6'11⅞"
- Open Concept
- Main
- Br
 9'11"
x
8'11"
9'11"
x
8'11"
- -
- Floor
- Ensuite
- Pieces
- Other
- Main
- -
- 4
- Annex
- Concierge, Games Room, Gym, Visitor Parking
- Clear View
- Storey:
- 14
- Elevator:
- Yes
- Private Entrance:
- Yes
- Balcony:
- Open
- Condo Corporation Number:
- 1724
- Condo Registry Office:
- TSCC
- Pets Permitted:
- Restrict
- Property Management Company:
- Del Property Management
- Special Designation:
- Unknown
- Green Property Information Statement:
- No
- Energy Certification:
- No
- Furnished:
- No
- Laundry Access:
- Ensuite
- Laundry Level:
- Main
- Central Air Conditioning:
- Yes
- Air Conditioning:
- Central Air
- Central Vacuum:
- No
- Seller Property Info Statement:
- No
Listed by SUTTON GROUP REALTY SYSTEMS INC.
Data was last updated February 22, 2025 at 07:55 PM (UTC)
 Add to Favorites
Add to Favorites Add a Note to Listing
Add a Note to Listing