18 Yorkville Ave
18 Yorkville Postal Code: M4W 3Y8
18 Yorkville Concierge Phone Number: 416-964-3990
18 Yorkville Property Manager Phone Number: 416-964-6939 (Brookfield Property Management)
18 Yorkville Amenities:
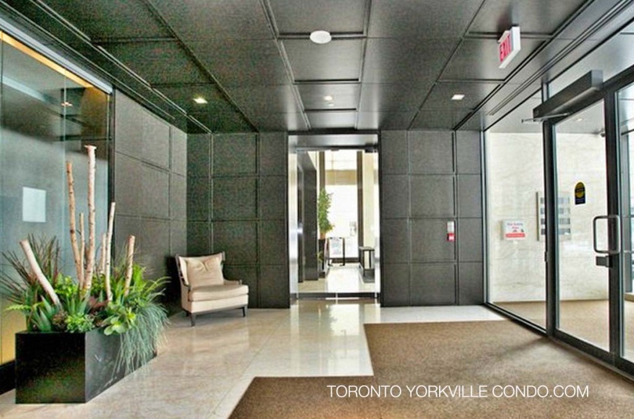
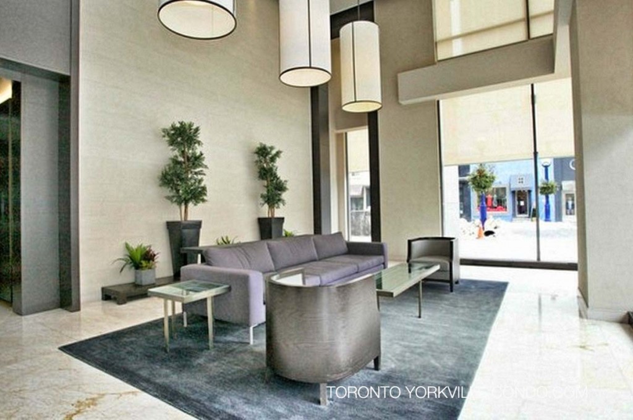
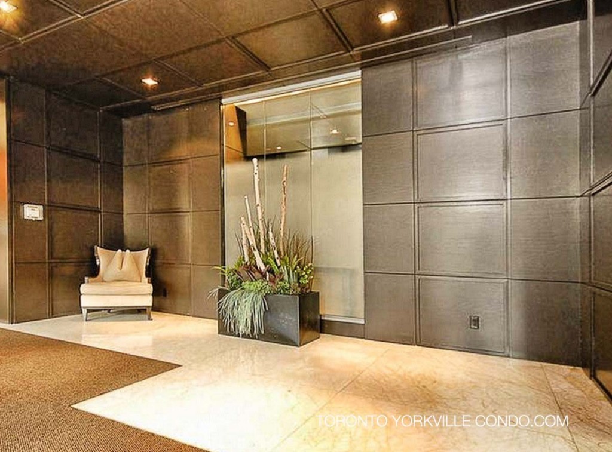
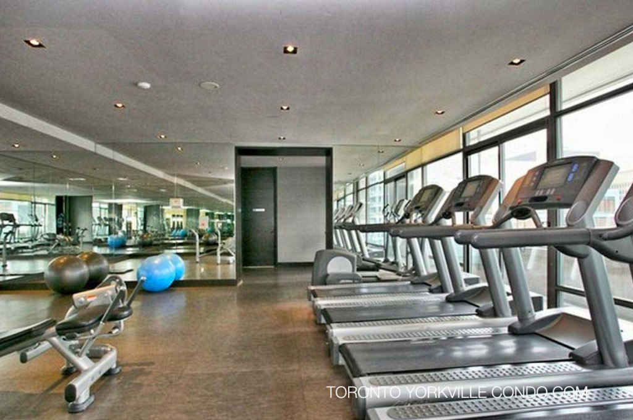
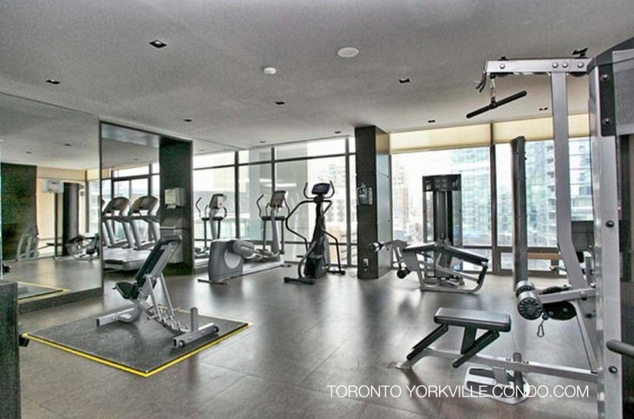
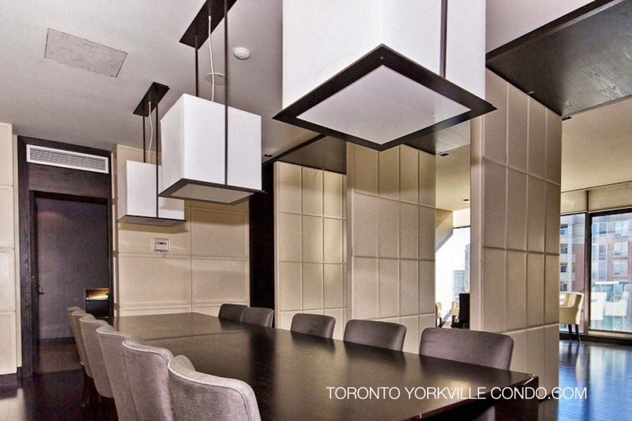
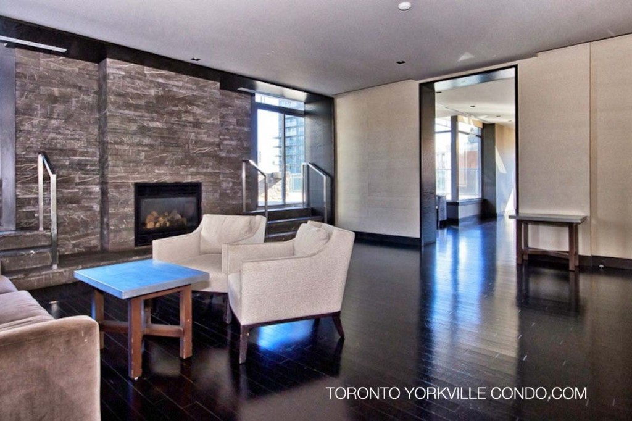
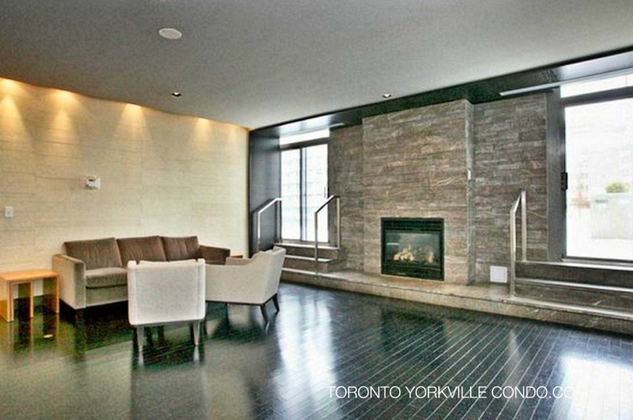
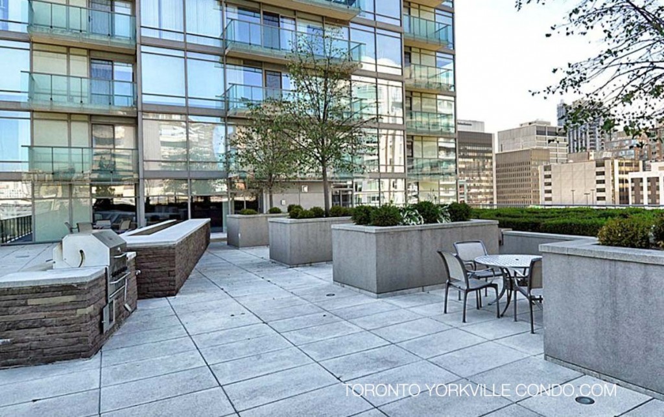
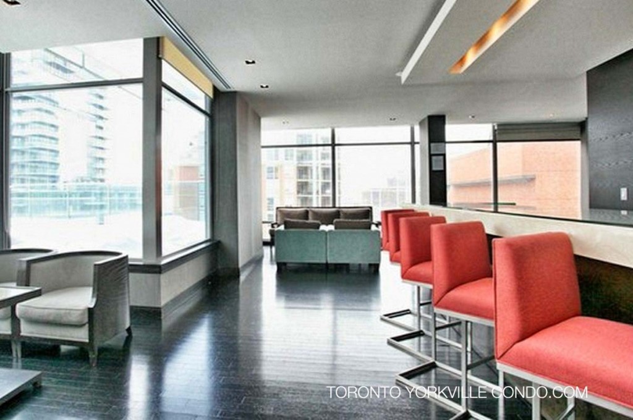
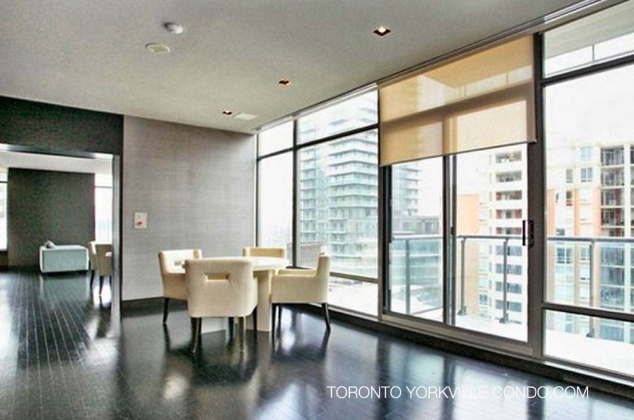
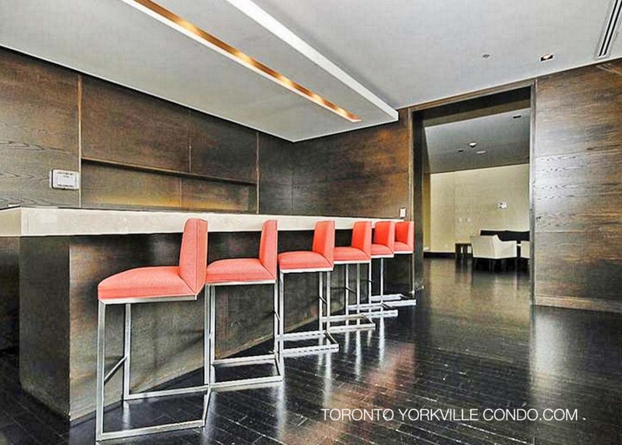
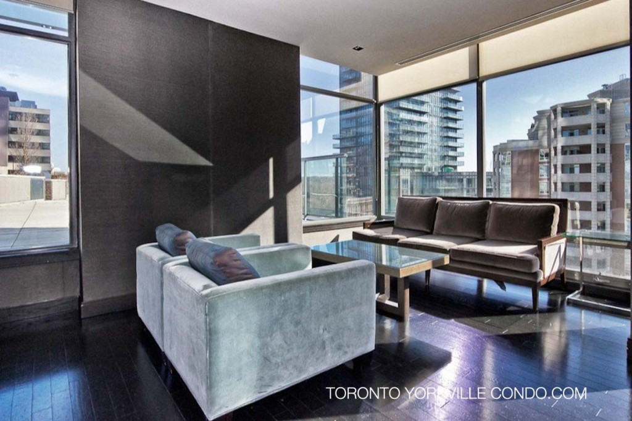
Here’s a limited selection of listings at 18 Yorkville Ave .
Contact Us for ALL available listings at 18 Yorkville Condos For Sale and For Rent.
1801 18 Yorkville Avenue in Toronto: Annex Condo for lease (Toronto C02) : MLS®# C11890312
1801 18 Yorkville Avenue Toronto M4W 3Y8 : Annex
- $3,200
- Prop. Type:
- Condo
- MLS® Num:
- C11890312
- Status:
- For Lease
- Bedrooms:
- 1+1
- Bathrooms:
- 1
18 Yorkville - Highly sought after address in the heart of Toronto's most prestigious and vibrant neighbourhood. Rarely available 1 bedroom plus den. Great floor plan over 700 sq.ft. Hardwood throughout, granite countertops in spacious kitchen, full size appliances, floor-to-ceiling windows. Unobstructed view of Rosedale. Parking and locker. Walk to subway, shopping. Location with upscale lifestyle. Outdoor terrace with BBQ, party room, gym, visitor parking.
- Property Type:
- Condo
- Condo Type:
- Condo Apt
- Condo Style:
- Apartment
- Exposure:
- East
- Bedrooms:
- 1+1
- Bathrooms:
- 1.0
- Kitchens:
- 1
- Rooms:
- 5
- Total Approx Floor Area:
- 700-799
- Property Portion Lease 1:
- Entire Property
- Heating type:
- Forced Air
- Heating Fuel:
- Gas
- Basement:
- None
- Fireplace/Stove:
- No
- Garage:
- Underground
- Garage Spaces:
- 1
- Parking Type:
- Owned
- Parking Spaces:
- 1
- Total Parking Spaces:
- 1
- Parking Spot #1:
- 8
- Parking/Drive:
- Undergrnd
- Exterior Features:
- Concrete
- Family Room:
- N
- Ensuite Laundry:
- Yes
- Possession Details:
- TBA
- Locker:
- Owned
- Locker Number:
- 168
- Locker Level:
- P2
- Maintenance fees include:
- Common Elements, Heat, Y, Parking, Water
- Assessment:
- $- / -
- Floor
- Type
- Dimensions
- Other
- Main
- Living
 13'
x
11'8"
13'
x
11'8"
- Hardwood Floor, Combined W/Dining, W/O To Balcony
- Main
- Dining
 13'
x
11'8"
13'
x
11'8"
- Hardwood Floor, Combined W/Living
- Main
- Den
 11'8"
x
9'3"
11'8"
x
9'3"
- Hardwood Floor, Open Concept
- Main
- Kitchen
 12'10"
x
9'2"
12'10"
x
9'2"
- Hardwood Floor, Breakfast Bar, Granite Counter
- Main
- Prim Bdrm
 9'2"
x
8'6"
9'2"
x
8'6"
- Hardwood Floor, Large Closet, Window Flr to Ceil
- Floor
- Ensuite
- Pieces
- Other
- Main
- -
- 4
- Annex
- Use of: fridge,stove,B/I dishwasher,washer,dryer,all ELF's, bedroom window coverings.
- Concierge, Exercise Room, Party/Meeting Room, Visitor Parking
- Clear View, Library, Park, Place Of Worship, Public Transit, School
- Storey:
- 18
- Private Entrance:
- Yes
- Balcony:
- Open
- Condo Corporation Number:
- 1724
- Condo Registry Office:
- YSCC
- Pets Permitted:
- Restrict
- Retirement:
- No
- Property Management Company:
- First Service Residential
- Special Designation:
- Unknown
- Furnished:
- No
- Laundry Access:
- Ensuite
- Central Air Conditioning:
- Yes
- Air Conditioning:
- Central Air
- Central Vacuum:
- No
- Seller Property Info Statement:
- No
Listed by ROYAL LEPAGE YOUR COMMUNITY REALTY
Data was last updated January 22, 2025 at 05:05 AM (UTC)
 Add to Favorites
Add to Favorites Add a Note to Listing
Add a Note to Listing