18 Yorkville Ave
18 Yorkville Postal Code: M4W 3Y8
18 Yorkville Concierge Phone Number: 416-964-3990
18 Yorkville Property Manager Phone Number: 416-964-6939 (Brookfield Property Management)
18 Yorkville Amenities:
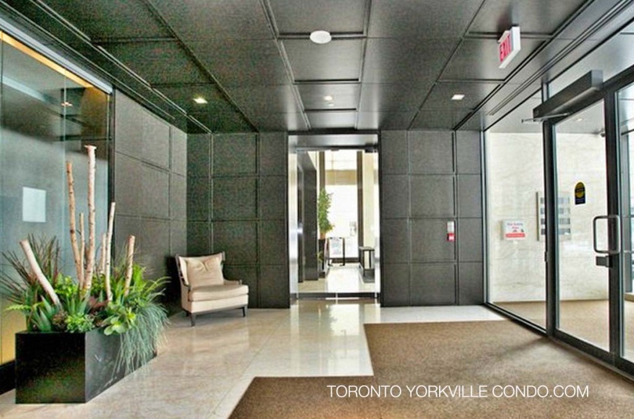
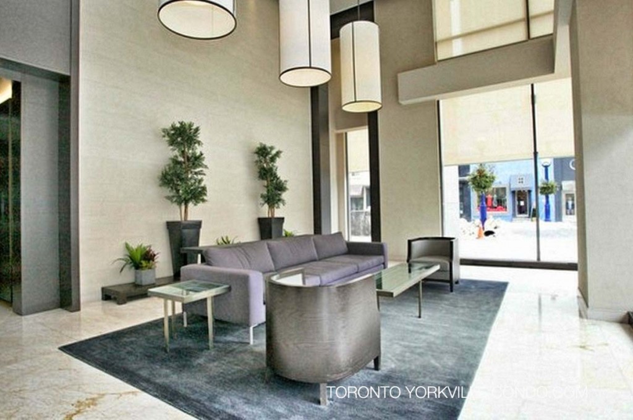
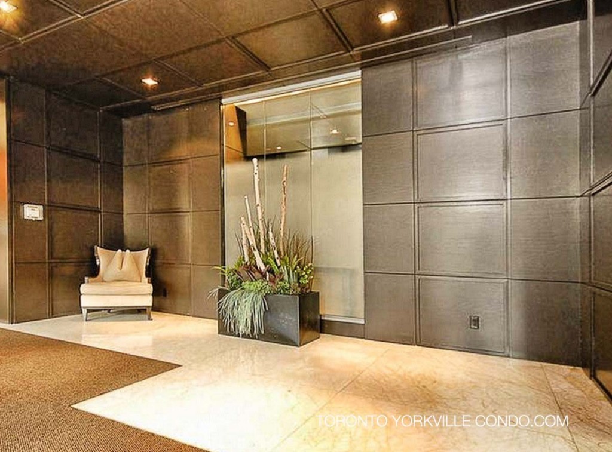
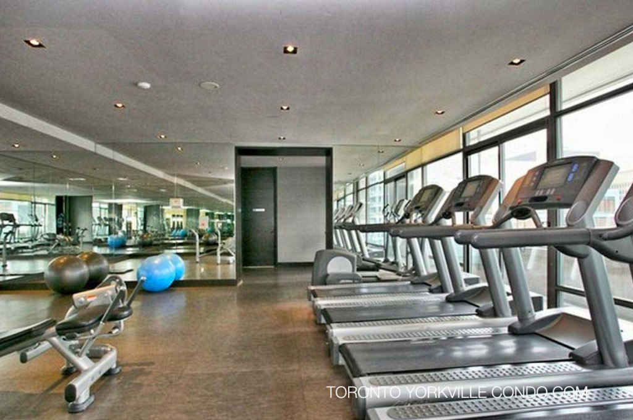
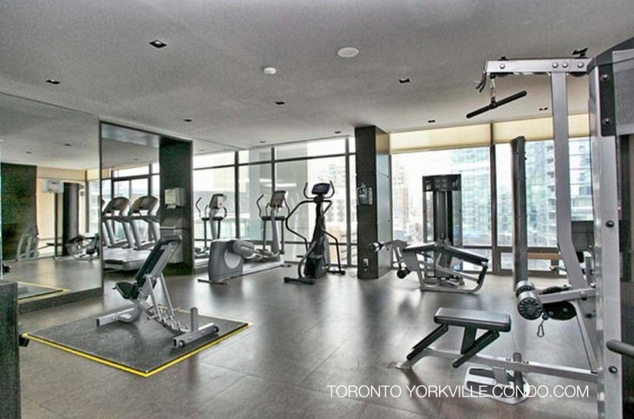
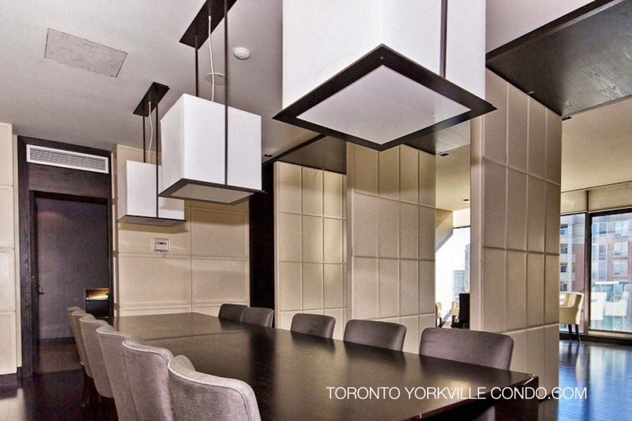
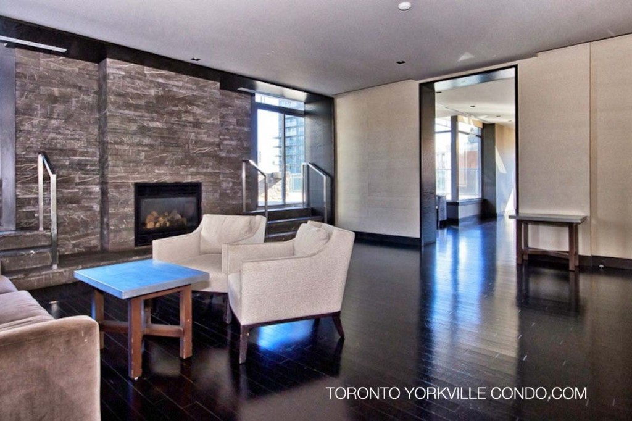
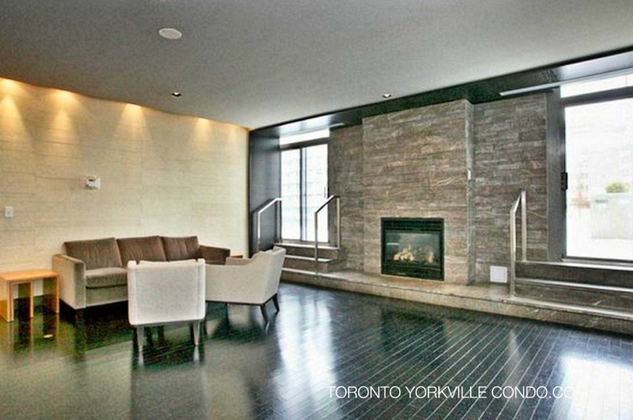
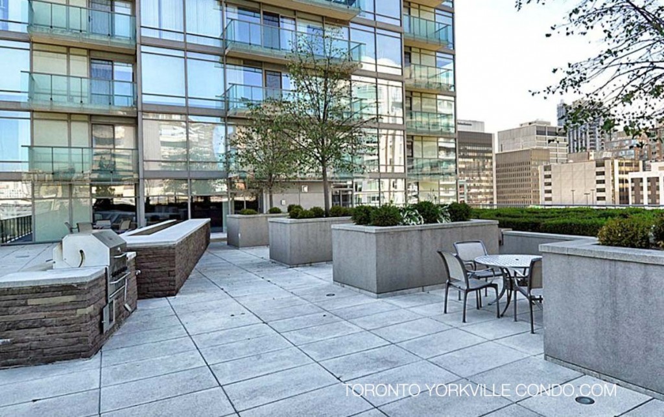
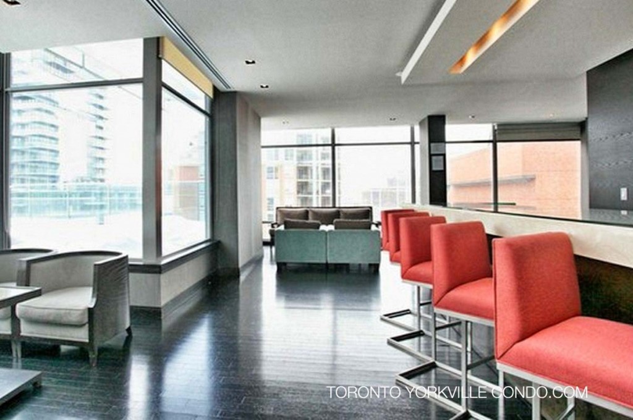
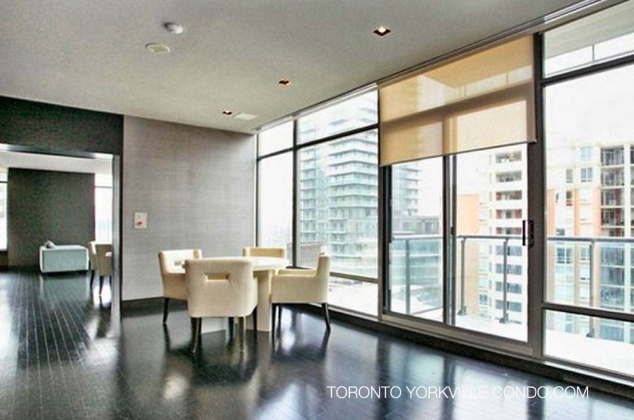
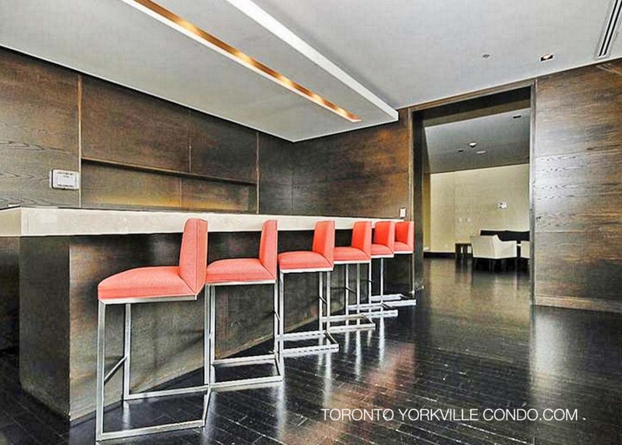
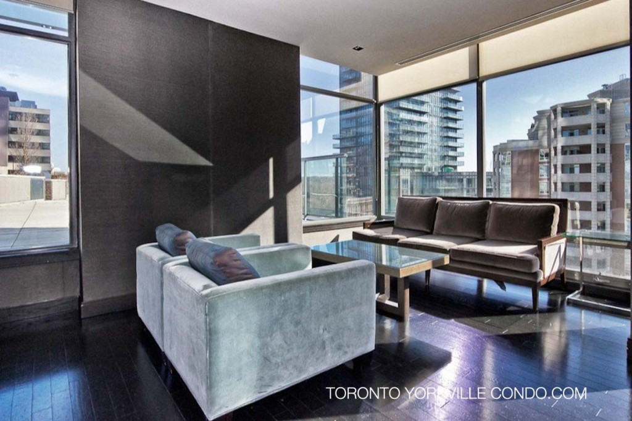
Here’s a limited selection of listings at 18 Yorkville Ave .
Contact Us for ALL available listings at 18 Yorkville Condos For Sale and For Rent.
508 18 Yorkville Avenue in Toronto: Annex Condo for sale (Toronto C02) : MLS®# C10433639
508 18 Yorkville Avenue Toronto M4W 3Y8 : Annex
- $860,000
- Prop. Type:
- Condo
- MLS® Num:
- C10433639
- Status:
- Active
- Bedrooms:
- 1+1
- Bathrooms:
- 2
EXPERIENCE LUXURY LIVING IN TH EHEART OF YORKVILLE! PRESENTING AN EXCEPTIONAL 1 BEDROOM + DEN CONDO AT 18 YORKVILLE AVE, ONE OF TORONTO'S MOST SOUGHT AFTER ADDRESSES. THIS EXQUISITE SUITE SHOWCASES UPSCALE FINISHES, FEATURING HARDWOOD FLOORS, SOARING 9-FOOT CEILINGS, STAINLESS STEEL APPLIANCES AND GRANITE COUNTERTOPS. THE VERSATILE DEN OFFERS AMPLE SPACE FOR A SECOND BEDROOM, HOME OFFICE, GUEST ROOM OR ADDITIONAL STORAGE. RESIDENTS AT 18 TORKVILLE ENJOY ACESS TO PREMIUM AMENITIES, INCLUDING A STATE OF THE ART GYM, ROOFTOP TERRACE, SAUNA, PARTY/MEETING ROOM, AND VISITOR PARKING. WITH 24 HOUR CONCIERGE AND SECURITY SERVICES, THIS BUILDING EPITOMIZES LUXURY AND CONVENIENCE. LOCATED STEPS FROM YORKVILLE'S FINEST DINING, CAFES, TTC, SHPS AND DESIGNER BOUTIQUES
- Property Type:
- Condo
- Condo Type:
- Condo Apt
- Condo Style:
- Apartment
- Exposure:
- West
- Bedrooms:
- 1+1
- Bathrooms:
- 2.0
- Kitchens:
- 1
- Rooms:
- 5
- Rooms Below Grade:
- 1
- Total Approx Floor Area:
- 700-799
- Heating type:
- Forced Air
- Heating Fuel:
- Gas
- Basement:
- None
- Fireplace/Stove:
- No
- Garage:
- Underground
- Garage Spaces:
- 1
- Parking Type:
- Owned
- Parking Spaces:
- 1
- Total Parking Spaces:
- 1
- Parking/Drive:
- Undergrnd
- Exterior Features:
- Concrete
- Family Room:
- N
- Ensuite Laundry:
- Yes
- Possession Details:
- 60/90 DAYS
- Locker:
- Owned
- Maintenance Fee:
- 827.23
- Maintenance fees include:
- Common Elements, Condo Taxes, Heat, Y, Parking, Water
- Taxes:
- $4,250 / 2024
- Assessment:
- $- / -
- Floor
- Type
- Dimensions
- Other
- Flat
- Living
 18'4"
x
9'6⅛"
18'4"
x
9'6⅛"
- Laminate, Combined W/Dining, Open Concept
- Flat
- Dining
 18'4"
x
9'6⅛"
18'4"
x
9'6⅛"
- Laminate, Combined W/Living, Open Concept
- Flat
- Kitchen
 10'11"
x
9'6⅛"
10'11"
x
9'6⅛"
- Granite Counter, Stainless Steel Appl
- Flat
- Prim Bdrm
 11'7"
x
8'2"
11'7"
x
8'2"
- Broadloom, 4 Pc Ensuite, Window
- Flat
- Den
 9'5"
x
9'2"
9'5"
x
9'2"
- Laminate, Enclosed
- Floor
- Ensuite
- Pieces
- Other
- Flat
- -
- 4
- X2
- Annex
- Stainless Steel Appliance: New Fridge, Stove, Dishwasher, Microwave, Ensuite Washer & Dryer.
- Concierge, Gym, Recreation Room, Sauna
- Library, Park, Public Transit, School
- Storey:
- 05
- Balcony:
- Open
- Condo Corporation Number:
- 1724
- Condo Registry Office:
- TSCC
- Pets Permitted:
- Restrict
- Property Management Company:
- First Service Residential
- Special Designation:
- Unknown
- Laundry Access:
- Ensuite
- Central Air Conditioning:
- Yes
- Air Conditioning:
- Central Air
- Seller Property Info Statement:
- No
Listed by ROYAL LEPAGE SIGNATURE REALTY
Data was last updated December 22, 2024 at 07:55 PM (UTC)
 Add to Favorites
Add to Favorites Add a Note to Listing
Add a Note to Listing