18 Yorkville Ave
18 Yorkville Postal Code: M4W 3Y8
18 Yorkville Concierge Phone Number: 416-964-3990
18 Yorkville Property Manager Phone Number: 416-964-6939 (Brookfield Property Management)
18 Yorkville Amenities:
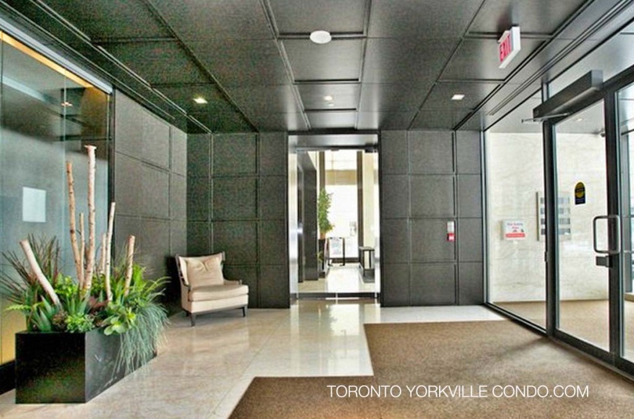
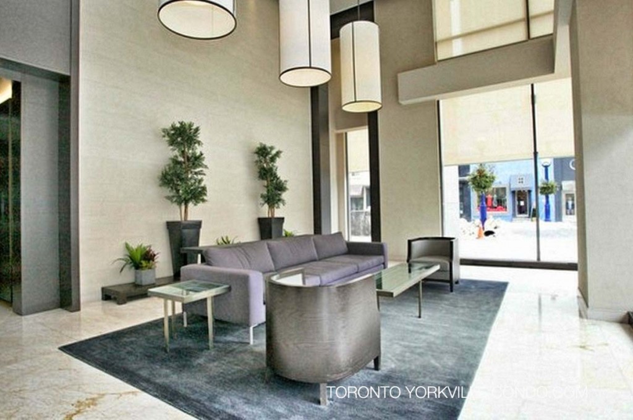
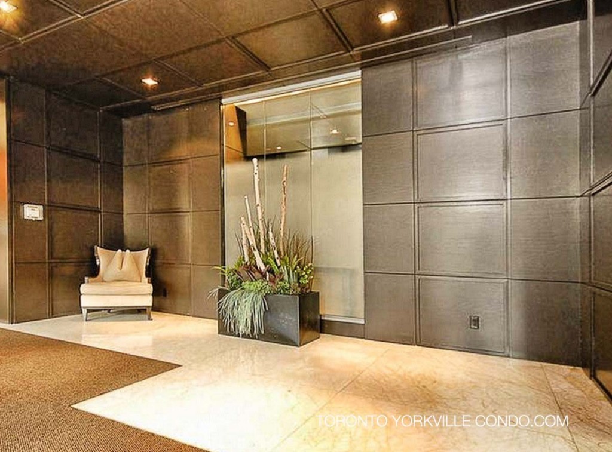
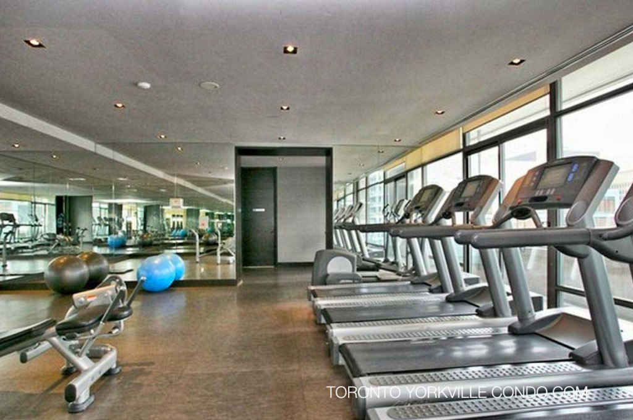
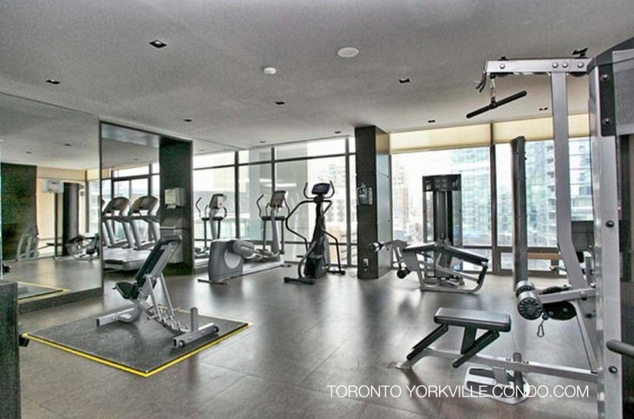
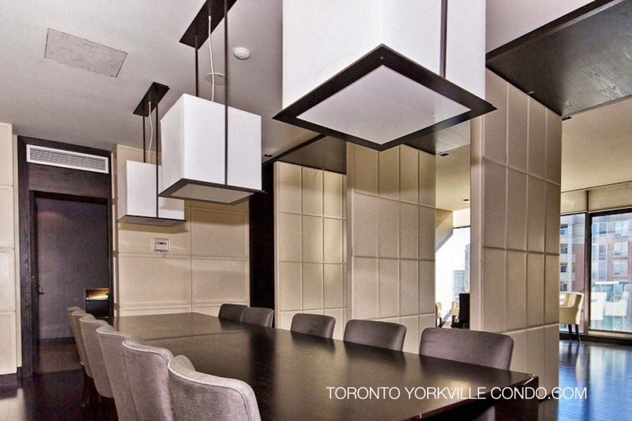
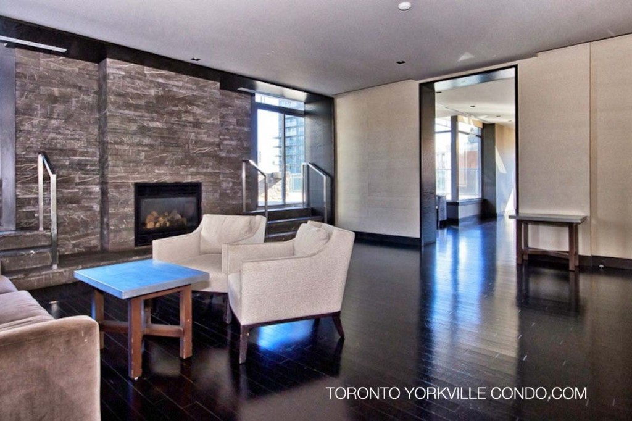
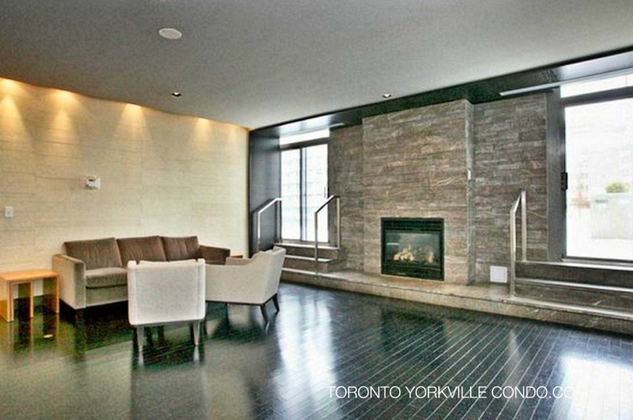
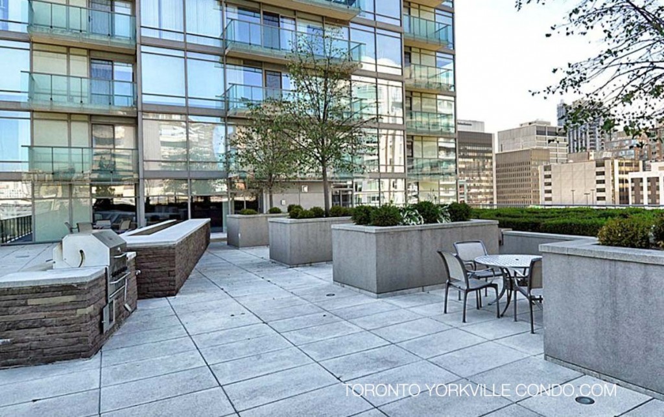
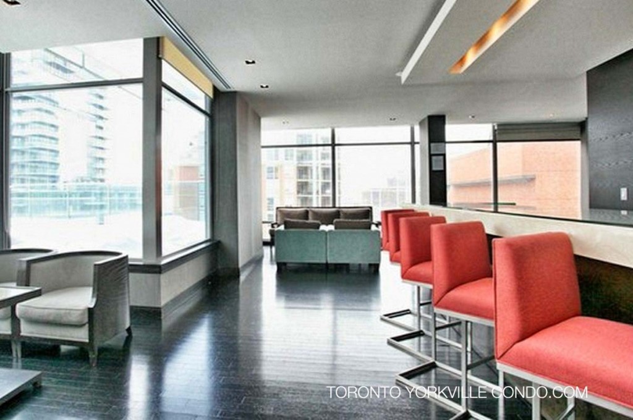
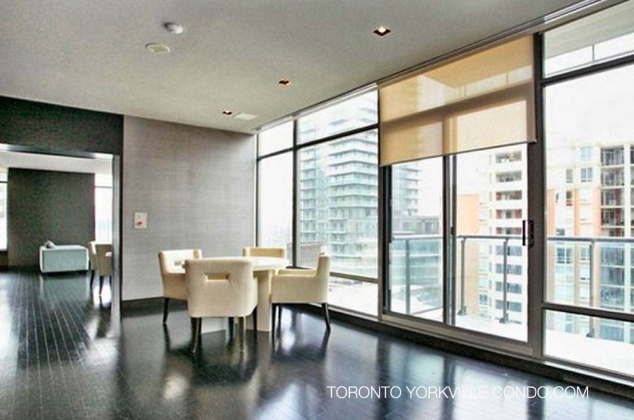
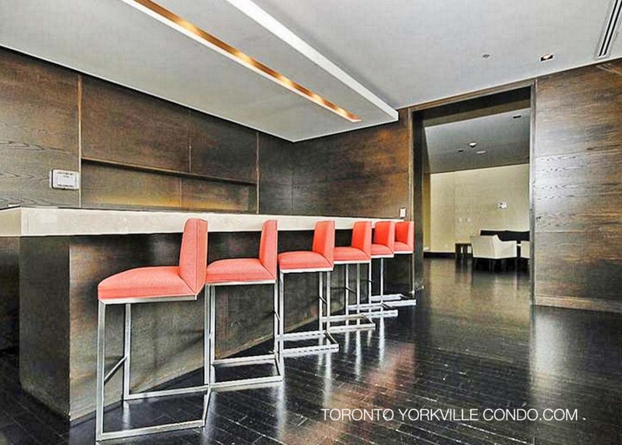
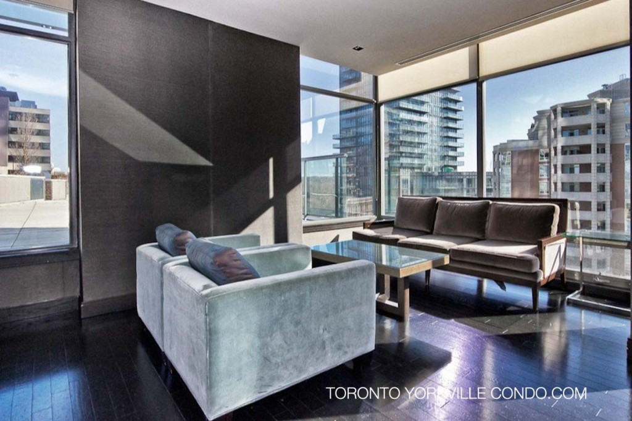
Here’s a limited selection of listings at 18 Yorkville Ave .
Contact Us for ALL available listings at 18 Yorkville Condos For Sale and For Rent.
505 18 Yorkville Avenue in Toronto: Annex Condo for lease (Toronto C02) : MLS®# C10416994
505 18 Yorkville Avenue Toronto M4W 3Y8 : Annex
- $1,900
- Prop. Type:
- Condo
- MLS® Num:
- C10416994
- Status:
- For Lease
- Bedrooms:
- 1
- Bathrooms:
- 1
!!! Only Master Bedroom For Rent With 4 PCS Washroom In Two Beds Unit.!!! Heating, Cooling, Water, Internet WiFi, Funitures Are All Included. This Coveted 36 Storey Building Is Steps To Yonge And Bloor. Made Up Of 3 Elegant Pieces By Award Winning Architects: The Tower, 7 Storey Enclave And Park. This Light Filled Turn Key Corner Suite With South-West Exposure, Features New Designer Renovation, Capturing Unobstructed Views Looking Down Yorkville Ave & Over The Architecturally Designed Luscious Park & Heritage Fire Hall With The Infamous Clock Tower!
- Property Type:
- Condo
- Condo Type:
- Condo Apt
- Condo Style:
- Apartment
- Exposure:
- South-West
- Bedrooms:
- 1+0
- Bathrooms:
- 1.0
- Kitchens:
- 1
- Kitchens in Basement:
- 1
- Rooms:
- 1
- Total Approx Floor Area:
- 0-499
- Portion Lease Comment:
- Master Bedroom With Washroom
- Property Portion Lease 1:
- Other
- Heating type:
- Forced Air
- Heating Fuel:
- Gas
- Basement:
- None
- Fireplace/Stove:
- No
- Garage:
- None
- Garage Spaces:
- 0
- Parking Type:
- None
- Parking Spaces:
- 0
- Total Parking Spaces:
- 0
- Parking/Drive:
- None
- Exterior Features:
- Brick, Concrete
- Family Room:
- N
- Ensuite Laundry:
- Yes
- Possession Details:
- IMMEDIATELY
- Locker:
- None
- Maintenance fees include:
- Heat, Hydro, Y, Water
- Assessment:
- $- / -
- Floor
- Type
- Dimensions
- Other
- Flat
- Living
 18'1¼"
x
11'10"
18'1¼"
x
11'10"
- Hardwood Floor, Combined W/Dining, Open Concept
- Flat
- Dining
 18'1¼"
x
11'10"
18'1¼"
x
11'10"
- Hardwood Floor, W/O To Balcony, Open Concept
- Flat
- Kitchen
 10'2"
x
7'3"
10'2"
x
7'3"
- Breakfast Bar, O/Looks Dining, Open Concept
- Flat
- Prim Bdrm
 11'2"
x
8'9½"
11'2"
x
8'9½"
- Broadloom, Closet Organizers, 4 Pc Ensuite
- Floor
- Ensuite
- Pieces
- Other
- Flat
- -
- 4
- Annex
- Steps To Yorkville Shops & Restaurants, Whole Foods, Longo's, Ttc, Schools & Much More. Great Amenities Offered- 24 Hr Concierge, Party RooM, Roof Top Patio, Visitor's Parking.
- Concierge, Exercise Room, Media Room, Party/Meeting Room, Rooftop Deck/Garden, Visitor Parking
- Arts Centre, Clear View, Hospital, Library, Park, Public Transit
- Storey:
- 5
- Private Entrance:
- No
- Balcony:
- Open
- Condo Corporation Number:
- 1724
- Condo Registry Office:
- TSCC
- Pets Permitted:
- No
- Retirement:
- No
- Property Management Company:
- Icon Property Management
- UFFI:
- No
- Special Designation:
- Unknown
- Furnished:
- Yes
- Laundry Access:
- Ensuite
- Laundry Level:
- Main
- Central Air Conditioning:
- Yes
- Air Conditioning:
- Central Air
- Seller Property Info Statement:
- No
Listed by HOMELIFE LANDMARK REALTY INC.
Data was last updated January 22, 2025 at 05:05 AM (UTC)
 Add to Favorites
Add to Favorites Add a Note to Listing
Add a Note to Listing