11 St Joseph St – Eleven Residences Condominium
11 St Joseph St Postal Code: M4Y 3G4
11 St Joseph Concierge Phone Number:
11 St Joseph Property Manager:
11 St Joseph Amenities:
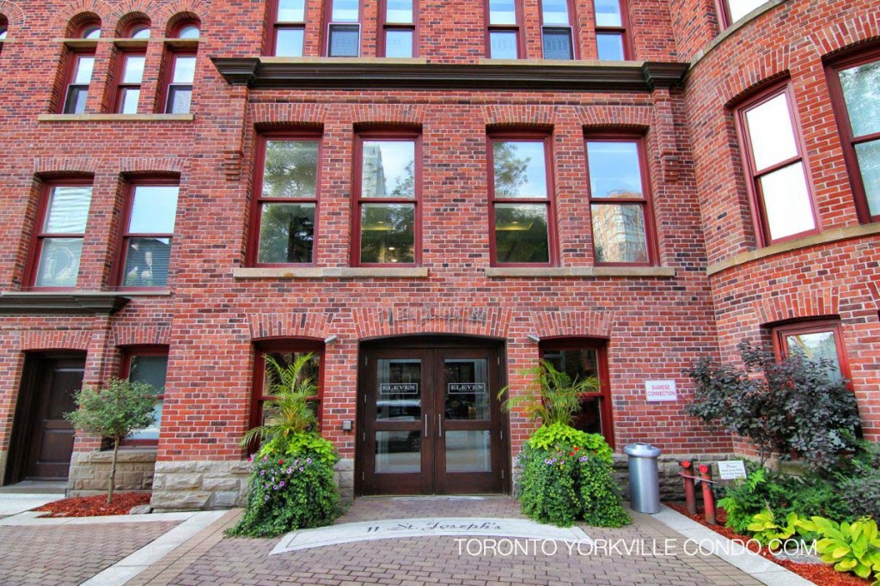
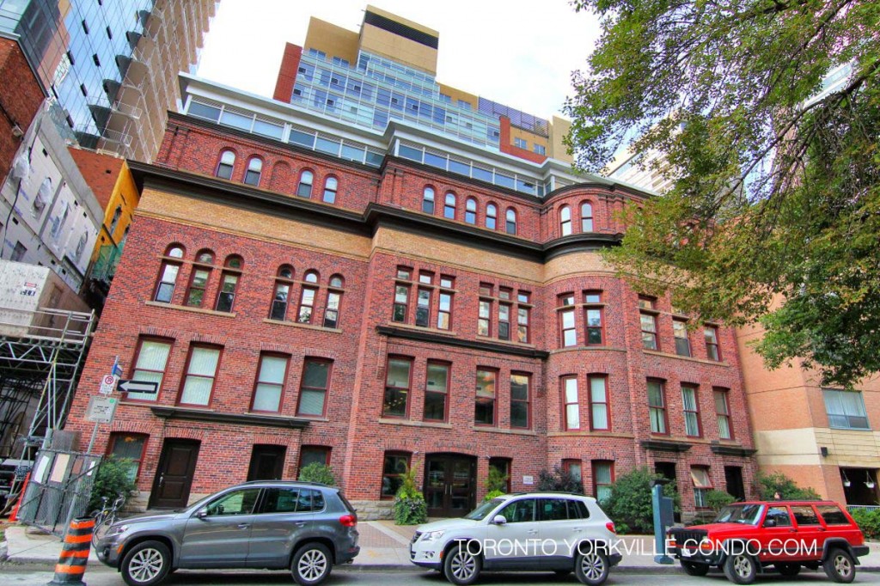
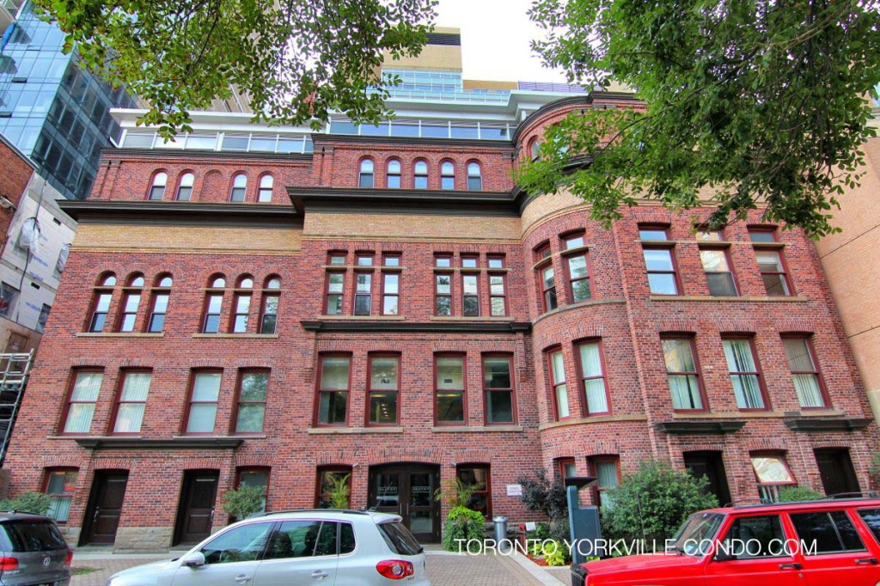
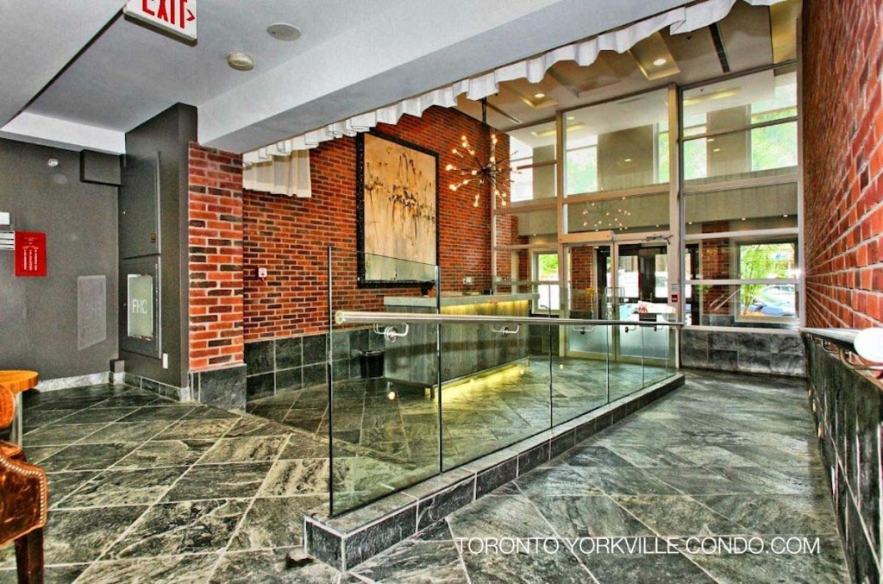
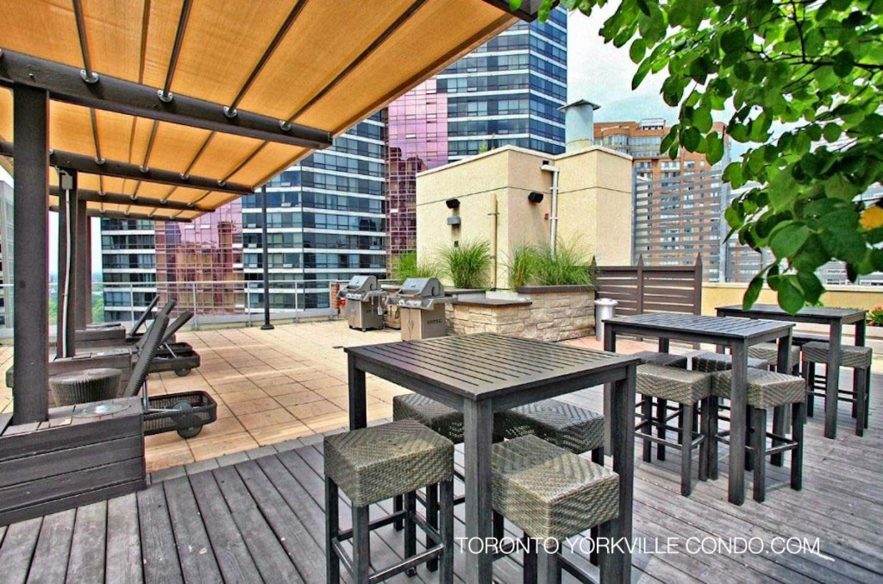
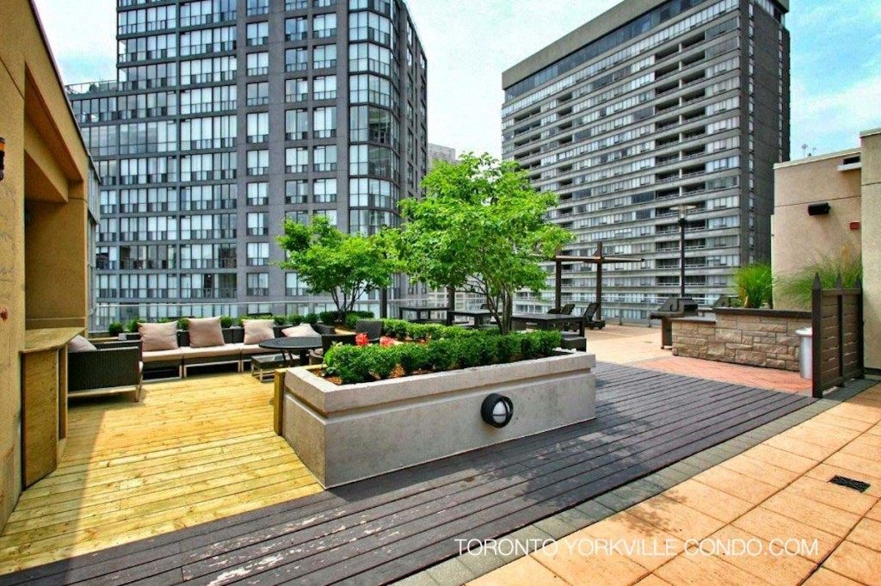
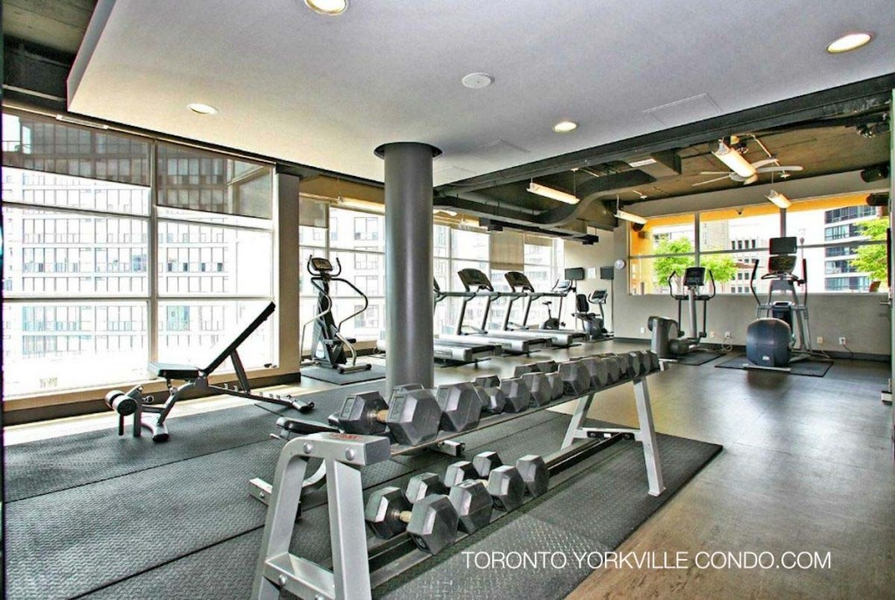
Here’s a limited selection of listings at 11 St Joseph St.
Contact Us for ALL available listings at Eleven Residences Condos For Sale and For Rent.
313 11 St Joseph Street in Toronto: Bay Street Corridor Condo Apartment for lease (Toronto C01) : MLS®# C12043448
313 11 St Joseph Street Toronto M4Y 3G4 : Bay Street Corridor

- $4,500
- Prop. Type:
- Residential Condo & Other
- MLS® Num:
- C12043448
- Status:
- For Lease
- Bedrooms:
- 2+1
- Bathrooms:
- 3
Experience the comfort of a fully furnished home where utilities hydro, and water are included! Welcome to Eleven Residences, perfectly situated in the vibrant Bay Bloor Corridor. You'll be just a stroll away from the chic vibes of Yorkville and the bustling Bloor & Yonge Streets. This spacious 2-bedroom plus den, 3-bathroom unit spans approximately 1,173 sq. ft. and is spread over two levels. Recently renovated, it boasts stunning Caesarstone countertops, sleek under-mount sinks, and beautiful engineered wood flooring, not to mention a luxurious marble vanity. And let's talk about the amenities! Unwind in the rooftop hot tub, stay active in the gym, catch a movie in the theatre room, or host gatherings in the party/meeting room. Plus, with security and concierge services, you'll feel right at home. The open-concept layout features the bedrooms and den on the second level, providing a cozy retreat. This gem will be available starting May 1st. Don't miss out on the chance to make it yours!
- Lease Term:
- 12 Months
- Lease Agreement:
- Yes
- Property Portion Lease:
- Entire Property
- Payment Frequency:
- Monthly
- Property Type:
- Residential Condo & Other
- Property Sub Type:
- Condo Apartment
- Home Style:
- 2-Storey
- Total Approx Floor Area:
- 1000-1199
- Exposure:
- North South
- Bedrooms:
- 2+1
- Bathrooms:
- 3.0
- Kitchens:
- 1
- Bedrooms Above Grade:
- 2
- Bedrooms Below Grade:
- 1
- Kitchens Above Grade:
- 1
- Rooms Above Grade:
- 5
- Rooms Below Grade:
- 1
- Ensuite Laundry:
- No
- Heating type:
- Forced Air
- Heating Fuel:
- Gas
- Storey:
- 03
- Balcony:
- None
- Basement:
- None
- Fireplace/Stove:
- No
- Garage:
- Underground
- Garage Spaces:
- 1.0
- Parking Type:
- Owned
- Parking Spaces:
- 1
- Total Parking Spaces:
- 1.0
- Parking Spot #1:
- P1-24
- Locker:
- None
- Family Room:
- No
- Security Deposit Required:
- Yes
- References Required:
- Yes
- Rental Application Required:
- Yes
- Credit Check:
- Yes
- Employment Letter:
- Yes
- Assessment:
- $- / -
- Toronto C01
- Bay Street Corridor
- Toronto
- None
- Restricted
- Refrigerator, Stove, Microwave, Dishwasher, Washer And Dryer, All Electrical Light Fixtures, All Window Coverings. All utilities included. One Underground Parking. No Locker.
- mattresses in both primary and second bedrooms
- Stucco (Plaster)
- No
- No
- Floor
- Type
- Dimensions
- Other
- Main
- Living Room
 5'9"
x
4'3½"
5'9"
x
4'3½"
- Main
- Dining Room
 5'9"
x
4'3½"
5'9"
x
4'3½"
- Main
- Kitchen
 5'9"
x
4'3½"
5'9"
x
4'3½"
- Second
- Primary Bedroom
 3'8¾"
x
3'1"
3'8¾"
x
3'1"
- Second
- Bedroom 2
 3'4½"
x
3'¼"
3'4½"
x
3'¼"
- Second
- Den
 2'10½"
x
2'9"
2'10½"
x
2'9"
- Special Designation:
- Unknown
- Furnished:
- Furnished
- Air Conditioning:
- Central Air
- Central Vacuum:
- No
- Seller Property Info Statement:
- No
- Laundry Access:
- Ensuite
- Condo Corporation Number:
- 1781
- Property Management Company:
- Del Property Management 416-413-1778
- Building Name:
- Eleven Residences
Listed by CHESTNUT PARK REAL ESTATE LIMITED
Data was last updated April 1, 2025 at 04:15 AM (UTC)
 Add to Favorites
Add to Favorites Add a Note to Listing
Add a Note to Listing