11 St Joseph St – Eleven Residences Condominium
11 St Joseph St Postal Code: M4Y 3G4
11 St Joseph Concierge Phone Number:
11 St Joseph Property Manager:
11 St Joseph Amenities:
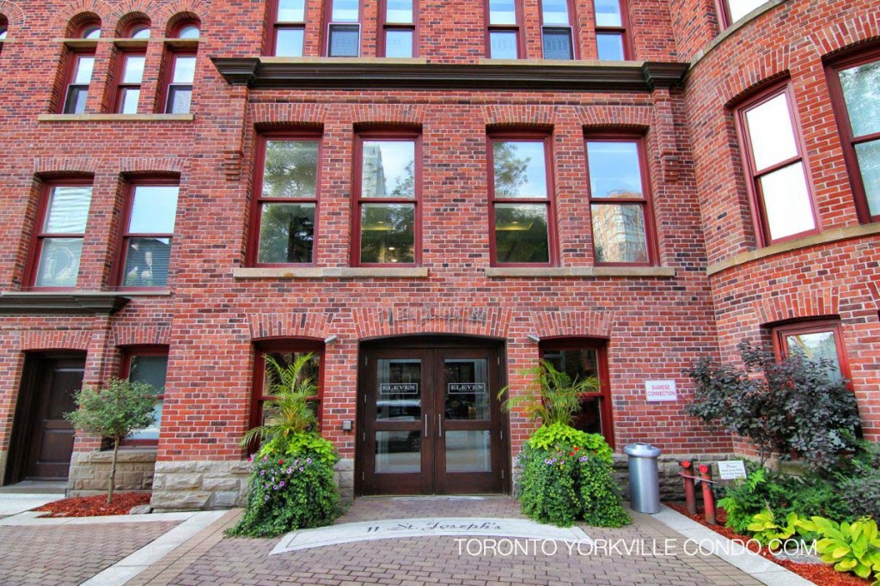
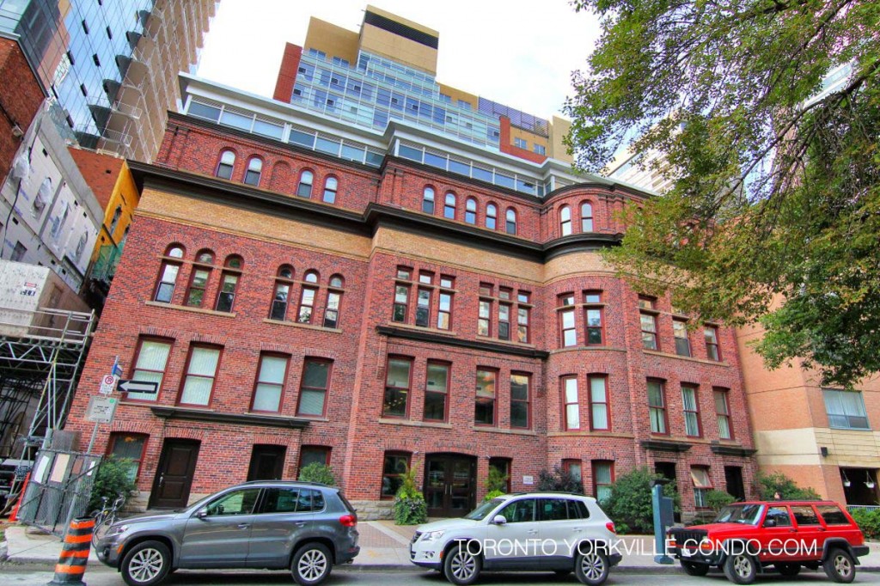
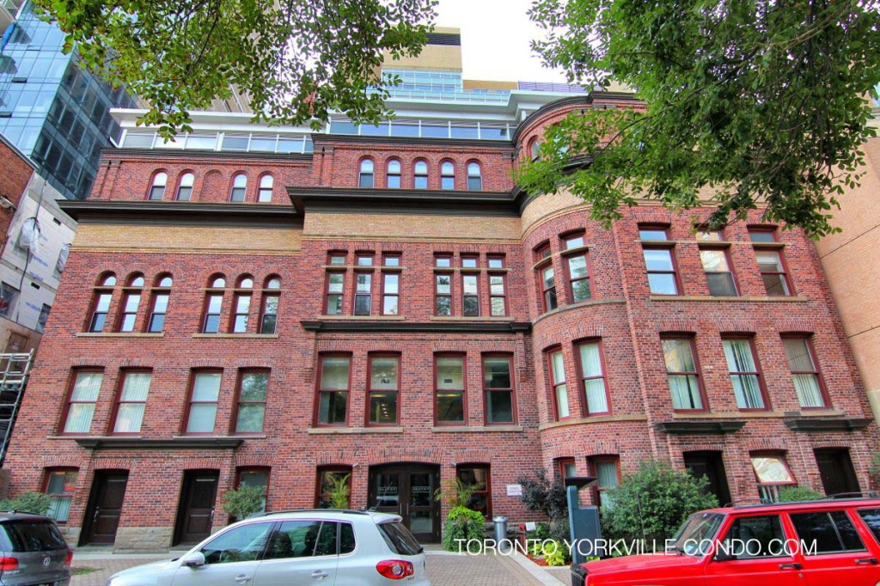
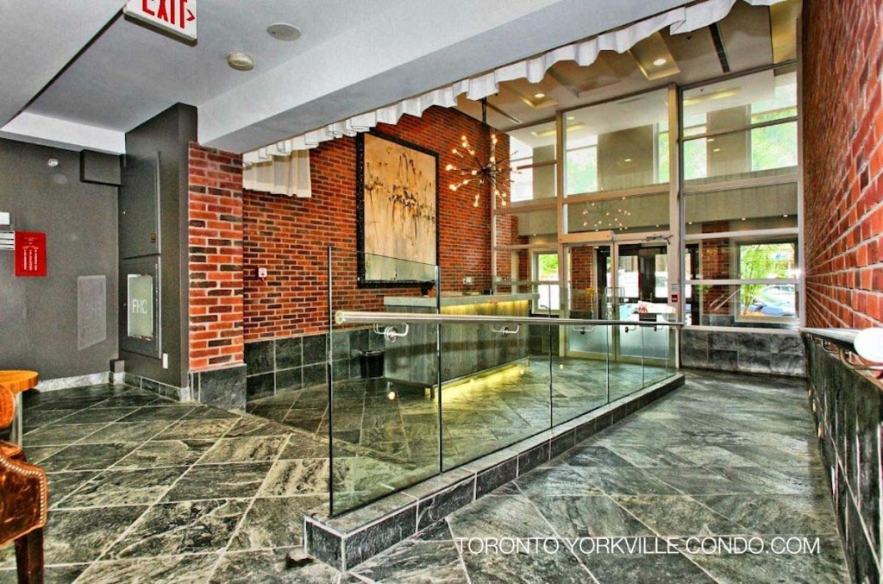
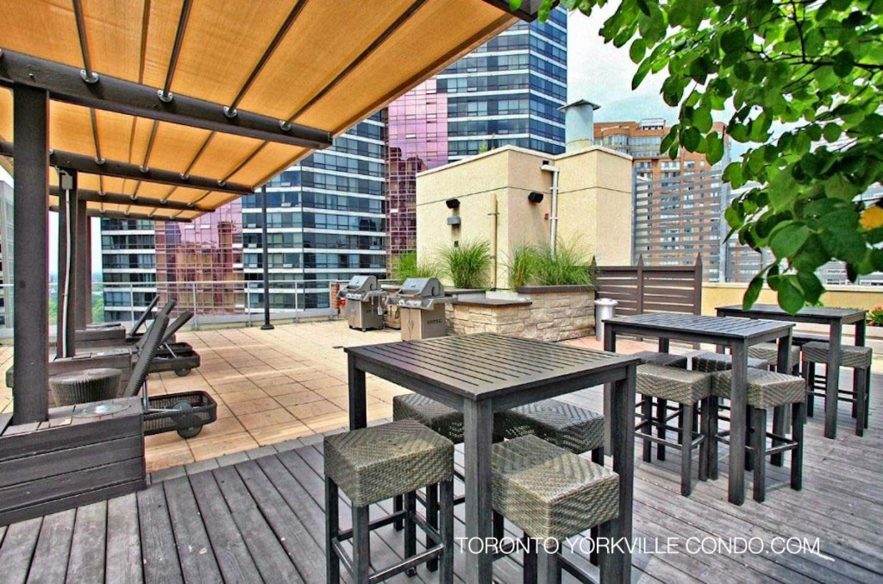
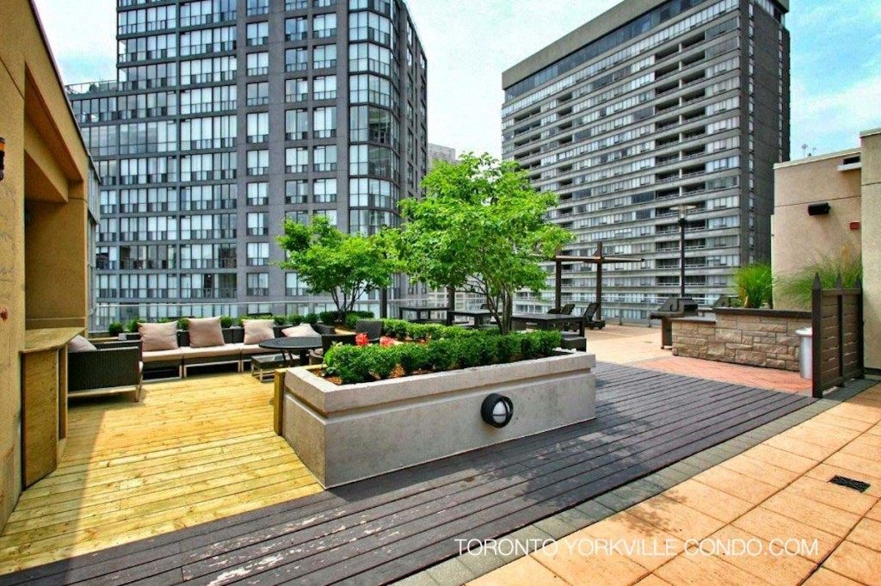
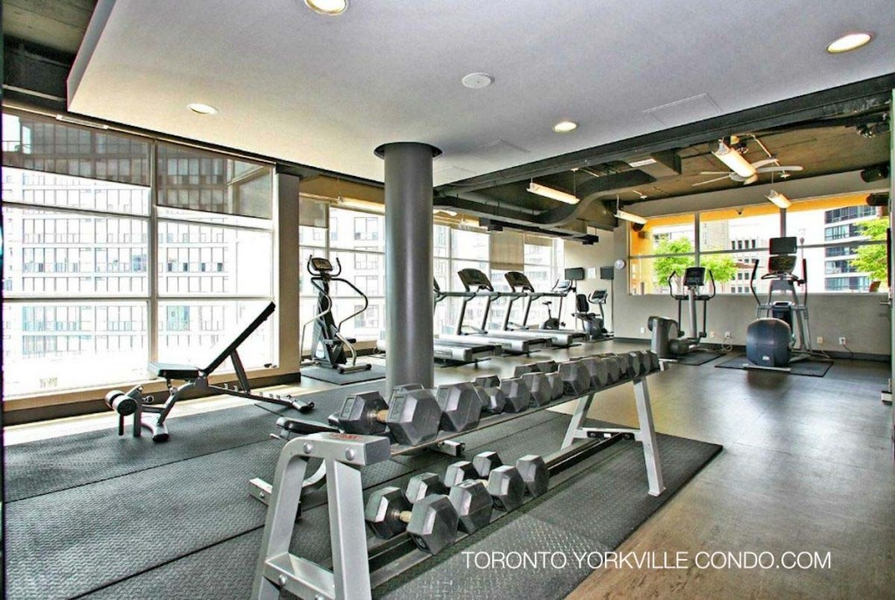
Here’s a limited selection of listings at 11 St Joseph St.
Contact Us for ALL available listings at Eleven Residences Condos For Sale and For Rent.
402 11 St Joseph Street in Toronto: Bay Street Corridor Condo Apartment for sale (Toronto C01) : MLS®# C12013885
402 11 St Joseph Street Toronto M4Y 3G4 : Bay Street Corridor
- $575,000
- Prop. Type:
- Residential Condo & Other
- MLS® Num:
- C12013885
- Status:
- Active
- Bedrooms:
- 1
- Bathrooms:
- 1
BrandNew Laminate Floor installed Throughout, Professional Paint, New Ceiling Lights, Pot Lights. One Bed Room + Sun Room (Can Be Used As A Second Bed Room With Locked Sliding Door). Floor-To-Ceiling Windows, Functional Layout, Large Walk-in Closet, Spacious Open Concept Kitchen with Ample Cabinet & Counter Space, and a Nice List of Amenities. One Locker Included. Eleven Residences, A Historic Look Boutique condo residence created by fusing the original 1898 heritage architecture using classical detailing with a sleek, modernist glass tower. It located on a quiet street just a few minutes walk from Yonge/Bloor and Yorkville. The neighbourhood boasts luxury shopping, first class restaurants and subway access. It has a Walk Score of 99 out of 100, within walking distance of the ROM, U of T and Queens Park. This building is a great choice for professionals who are seeking DT Toronto condos and want a home in a convenient location.
- Property Type:
- Residential Condo & Other
- Property Sub Type:
- Condo Apartment
- Home Style:
- Apartment
- Total Approx Floor Area:
- 600-699
- Exposure:
- South
- Bedrooms:
- 1
- Bathrooms:
- 1.0
- Kitchens:
- 1
- Bedrooms Above Grade:
- 1
- Kitchens Above Grade:
- 1
- Rooms Above Grade:
- 5
- Ensuite Laundry:
- No
- Zoning:
- Singel Residential Family
- Assignment:
- No
- Heating type:
- Forced Air
- Heating Fuel:
- Gas
- Storey:
- 4
- Balcony:
- None
- Basement:
- None
- Fireplace/Stove:
- No
- Garage:
- None
- Garage Spaces:
- 0.0
- Parking Features:
- Underground
- Parking Type:
- None
- Parking Spaces:
- 0
- Total Parking Spaces:
- 0.0
- Locker Number:
- 38
- Locker Level:
- C
- Locker:
- Owned
- Family Room:
- No
- Possession Details:
- Immed
- HST Applicable To Sale Price:
- Included In
- Maintenance Fee:
- $548.93
- Maintenance fees include:
- Heat Included, Water Included, Common Elements Included, CAC Included, Hydro Included, Building Insurance Included
- Assessment Year:
- 2024
- Taxes:
- $2,889.77 / 2024
- Assessment:
- $- / 2024
- Toronto C01
- Bay Street Corridor
- Toronto
- Carpet Free
- Restricted
- Stainless Steel Fridge, Stove, Microwave with hoodfan, B/I Dishwasher, Stack Washer & Dryer, Elfs., Window Coverings, Included: ONE LOCKER.
- Concrete
- Floor
- Type
- Dimensions
- Other
- Flat
- Living Room
 6'7"
x
2'10¼"
6'7"
x
2'10¼"
- Combined w/Dining, Laminate, Pot Lights
- Flat
- Dining Room
 6'7"
x
2'10¼"
6'7"
x
2'10¼"
- Combined w/Living, Laminate, Pot Lights
- Flat
- Sunroom
 21'10¼"
x
6'7"
21'10¼"
x
6'7"
- Combined w/Living, Large Window, Pot Lights
- Flat
- Kitchen
 2'11"
x
2'8"
2'11"
x
2'8"
- Laminate, Stone Counters, Open Concept
- Flat
- Bedroom
 3'7¼"
x
2'6"
3'7¼"
x
2'6"
- Walk-In Closet(s), Large Window, Laminate
- Special Designation:
- Unknown
- Air Conditioning:
- Central Air
- Central Vacuum:
- No
- Seller Property Info Statement:
- No
- Laundry Access:
- Ensuite
- Condo Corporation Number:
- 1781
- Property Management Company:
- Del Property Management Inc. (416)-413-1778
- Building Name:
- Eleven Residences
Listed by RIGHT AT HOME REALTY
Data was last updated April 1, 2025 at 03:15 AM (UTC)
 Add to Favorites
Add to Favorites Add a Note to Listing
Add a Note to Listing