11 St Joseph St – Eleven Residences Condominium
11 St Joseph St Postal Code: M4Y 3G4
11 St Joseph Concierge Phone Number:
11 St Joseph Property Manager:
11 St Joseph Amenities:
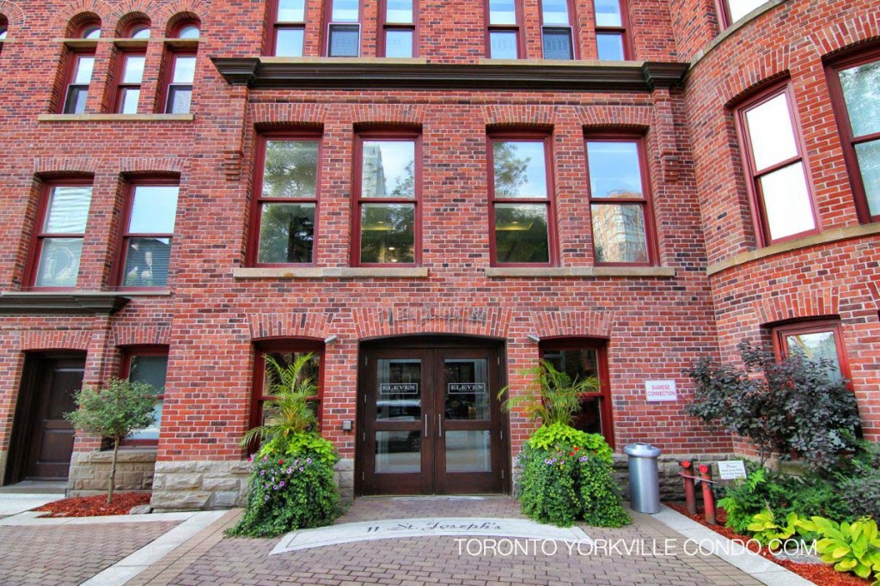
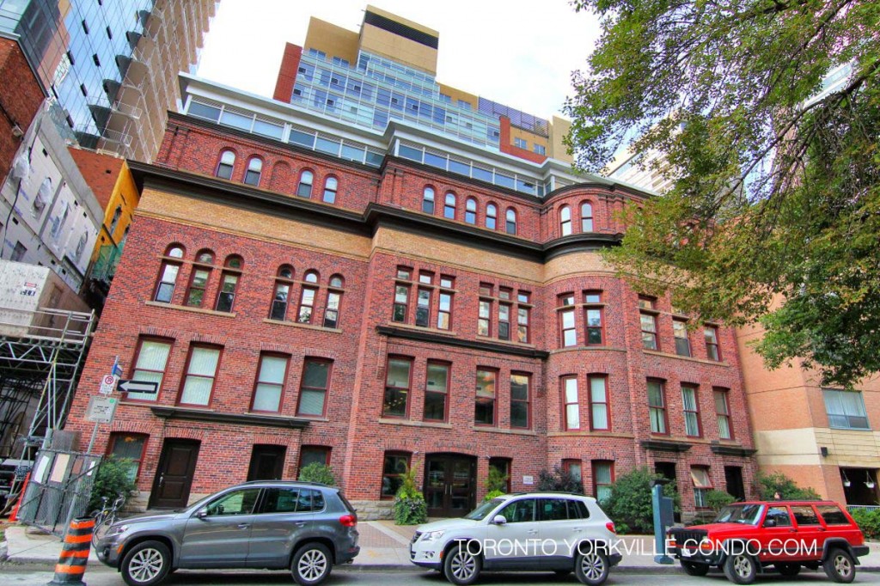
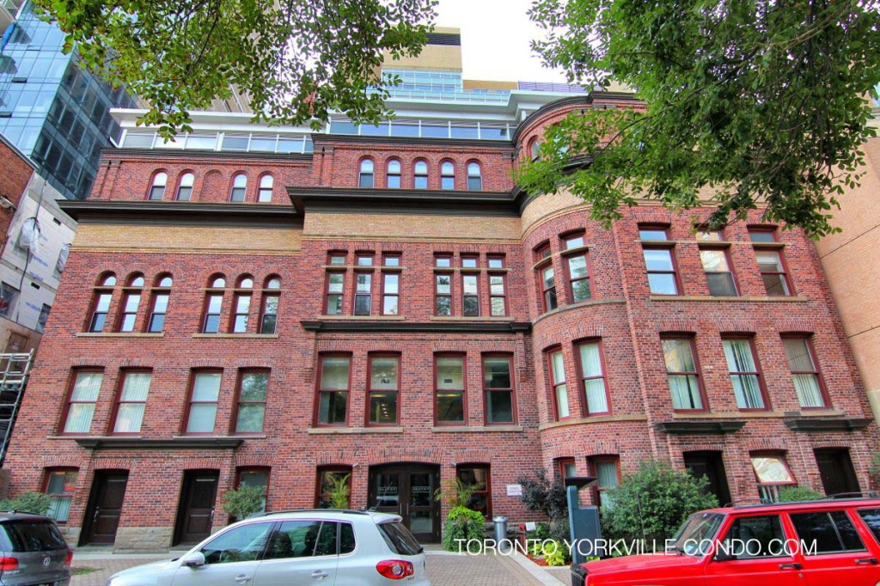
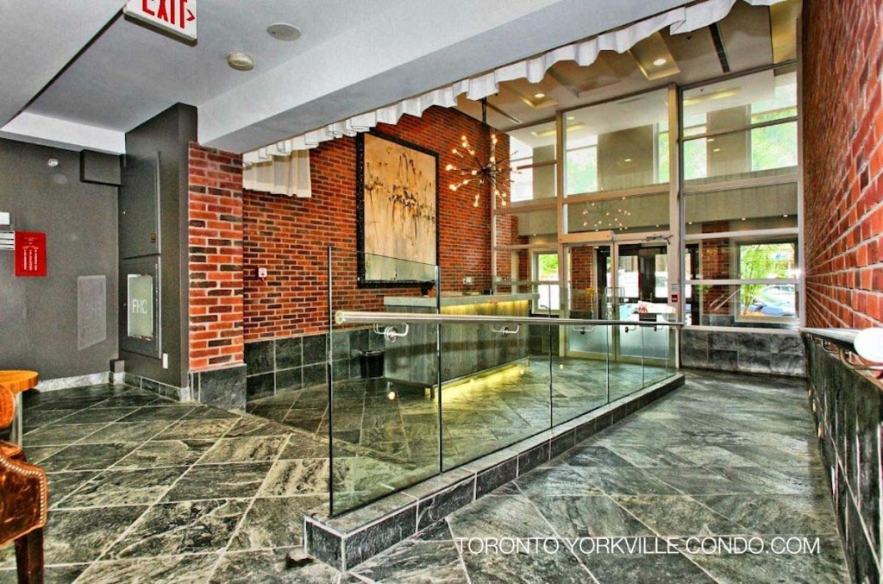
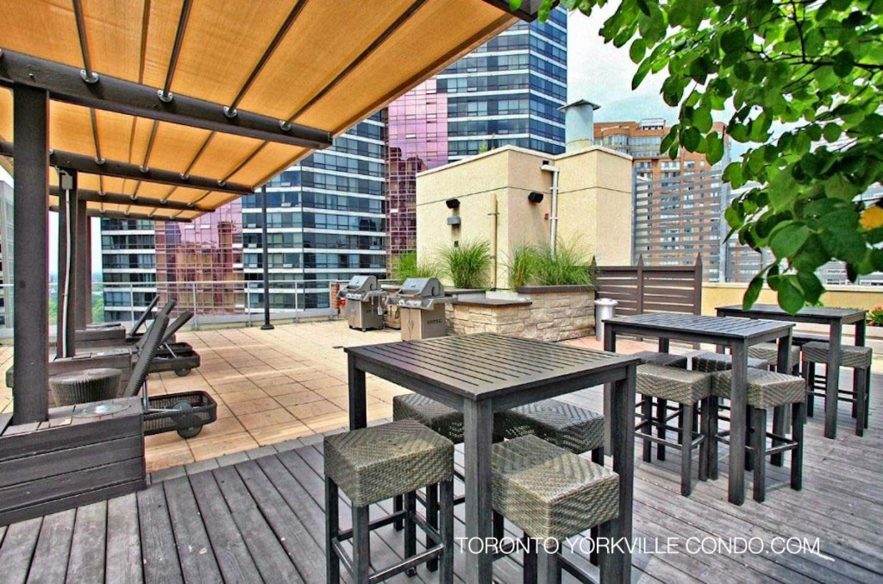
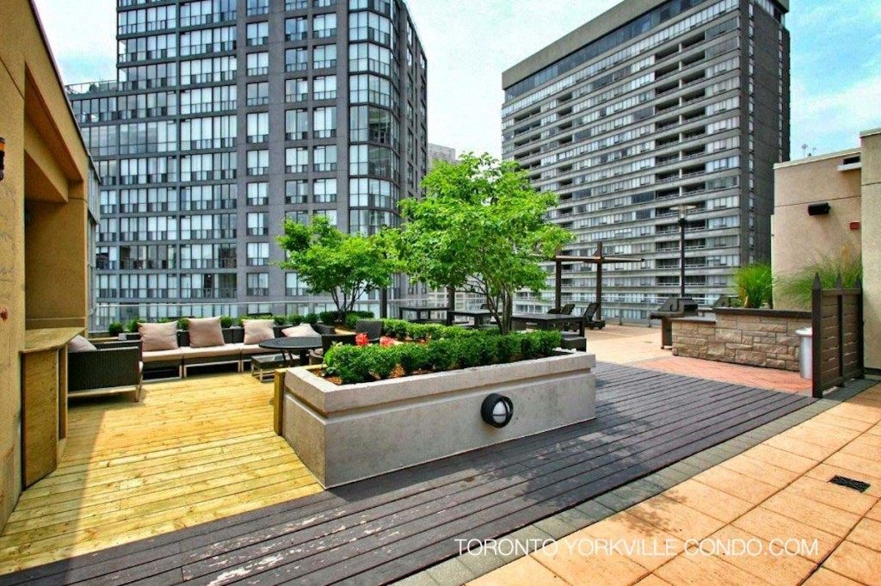
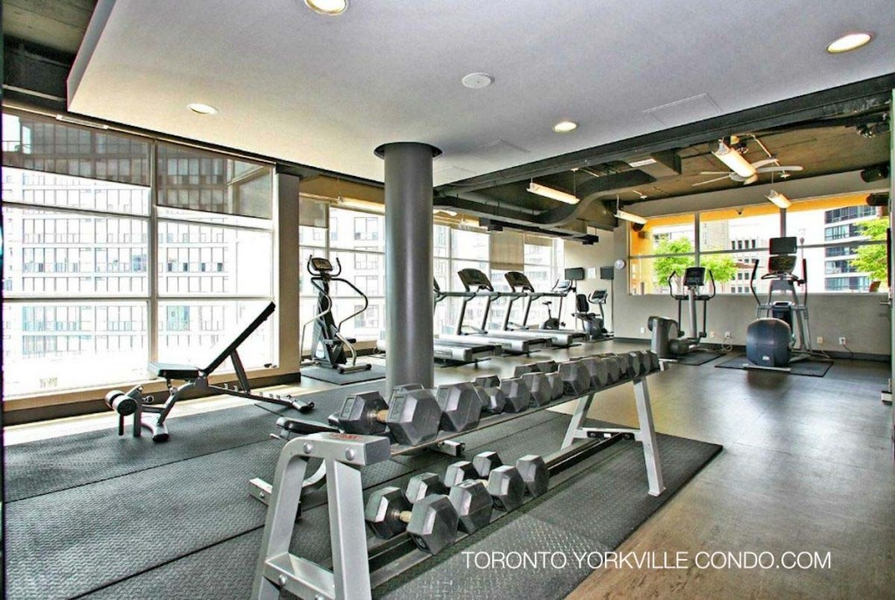
Here’s a limited selection of listings at 11 St Joseph St.
Contact Us for ALL available listings at Eleven Residences Condos For Sale and For Rent.
418 11 St Joseph Street in Toronto: Bay Street Corridor Condo Apartment for lease (Toronto C01) : MLS®# C12003153
418 11 St Joseph Street Toronto M4Y 3G4 : Bay Street Corridor
- $2,500
- Prop. Type:
- Residential Condo & Other
- MLS® Num:
- C12003153
- Status:
- For Lease
- Bedrooms:
- 1+1
- Bathrooms:
- 1
Elegant Red Brick Boutique Condos At Eleven Residences, 724Sf 1 Bdrm+1 Den, Open Concept Kit/Lr/Dr, Marble Flrs In Kit & Foyer, Engineered Wide Plank White Oak Hdwd Flrs, E & S Facing Windows, Lots Closets/Storage, Steps To Subways, Walking Dis To Shops/Restaurants, Bloor, Yorkville, Financial Dis, College Park, Dundas SQ, Min. To U Of T/Metropolitan Uni, Hospitals, Rooftop Ter W BBQs, Gym, Party Rm, Media Rm, Bike Rm, 24Hr Concierge. No Furniture included.
- Lease Term:
- 12 Months
- Lease Agreement:
- Yes
- Property Portion Lease:
- Entire Property
- Payment Frequency:
- Monthly
- Property Type:
- Residential Condo & Other
- Property Sub Type:
- Condo Apartment
- Home Style:
- Apartment
- Approx. Age:
- 16-30
- Total Approx Floor Area:
- 700-799
- Exposure:
- South East
- Bedrooms:
- 1+1
- Bathrooms:
- 1.0
- Kitchens:
- 1
- Bedrooms Above Grade:
- 1
- Bedrooms Below Grade:
- 1
- Kitchens Above Grade:
- 1
- Rooms Above Grade:
- 4
- Rooms Below Grade:
- 1
- Ensuite Laundry:
- No
- Heating type:
- Forced Air
- Heating Fuel:
- Gas
- Storey:
- 4
- Balcony:
- None
- Basement:
- None
- Fireplace/Stove:
- No
- Garage:
- Underground
- Garage Spaces:
- 1.0
- Parking Type:
- Owned
- Parking Spaces:
- 1
- Total Parking Spaces:
- 1.0
- Locker:
- Owned
- Family Room:
- No
- Payment Method:
- Cheque
- Security Deposit Required:
- Yes
- References Required:
- Yes
- Rental Application Required:
- Yes
- Credit Check:
- Yes
- Employment Letter:
- Yes
- Assessment:
- $- / -
- Toronto C01
- Bay Street Corridor
- Toronto
- None
- Concierge/Security
- No
- S/S Appl: Frigidaire Fridge, Stove, B/I Dishwasher, B/I Microwave; Newer Bosch Stacked W/D, All ELFs, All Window Coverings, 1 Ug Pkg Spot P3 #101, 1 Locker P3 #115, Mtce Fees Incl heat, Hydro & water.
- Concrete
- Concierge, Gym, Indoor Pool, Media Room, Visitor Parking, Rooftop Deck/Garden
- Yes
- Yes
- No
- No
- Floor
- Type
- Dimensions
- Other
- Main
- Living Room
 16'⅛"
x
10'10"
16'⅛"
x
10'10"
- Hardwood Floor, Combined w/Dining, Large Window
- Main
- Dining Room
 16'⅛"
x
10'10"
16'⅛"
x
10'10"
- Hardwood Floor, Combined w/Living, Large Window
- Main
- Kitchen
 9'3"
x
9'¼"
9'3"
x
9'¼"
- Marble Floor, Stainless Steel Appl, Open Concept
- Main
- Primary Bedroom
 11'7"
x
10'9⅛"
11'7"
x
10'9⅛"
- Hardwood Floor, His and Hers Closets, Linen Closet
- Main
- Den
 9'6⅛"
x
8'
9'6⅛"
x
8'
- Hardwood Floor, B/I Closet
- Main
- Foyer
 0'
x
0'
0'
x
0'
- Marble Floor
- UFFI:
- No
- Energy Certification:
- No
- Green Property Information Statement:
- No
- Special Designation:
- Unknown
- Furnished:
- Unfurnished
- Air Conditioning:
- Central Air
- Central Vacuum:
- No
- Seller Property Info Statement:
- No
- Physically Handicapped-Equipped:
- Yes
- Laundry Access:
- Ensuite
- Laundry Level:
- Main Level
- Condo Corporation Number:
- 1781
- Property Management Company:
- Del Property Management 416-413-1778
Listed by JDL REALTY INC.
Data was last updated April 1, 2025 at 03:15 AM (UTC)
 Add to Favorites
Add to Favorites Add a Note to Listing
Add a Note to Listing