11 St Joseph St – Eleven Residences Condominium
11 St Joseph St Postal Code: M4Y 3G4
11 St Joseph Concierge Phone Number:
11 St Joseph Property Manager:
11 St Joseph Amenities:
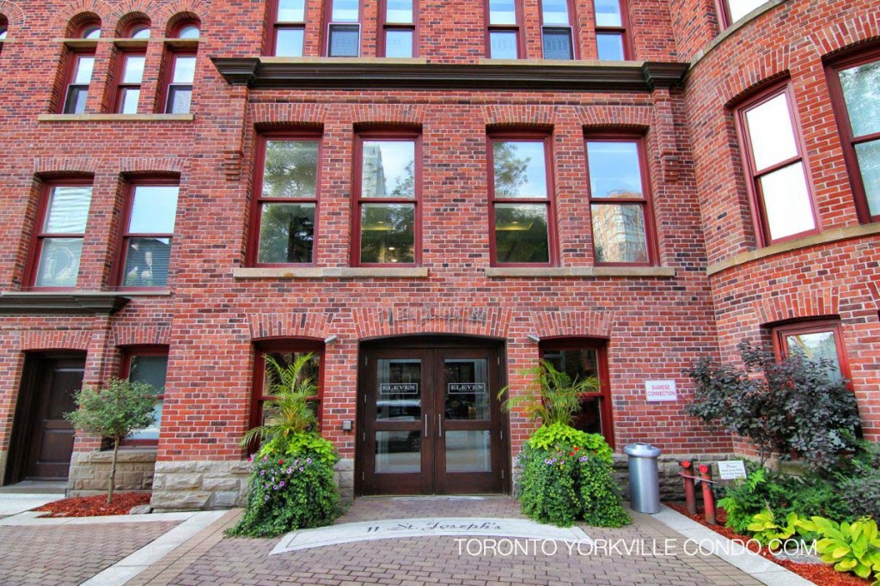
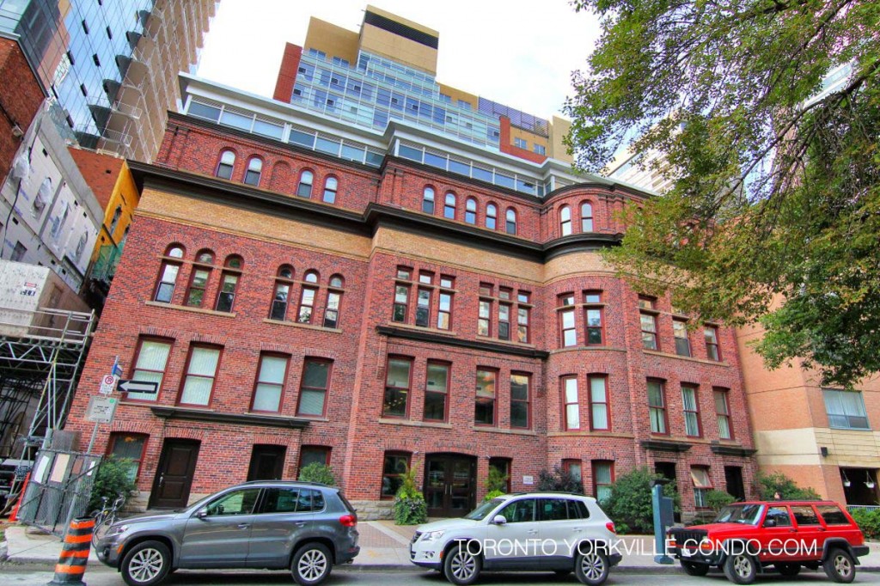
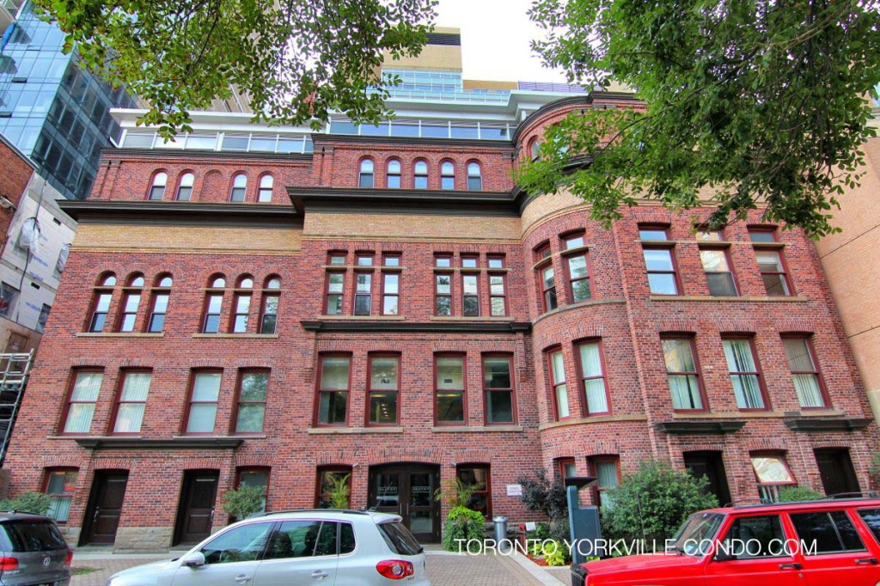
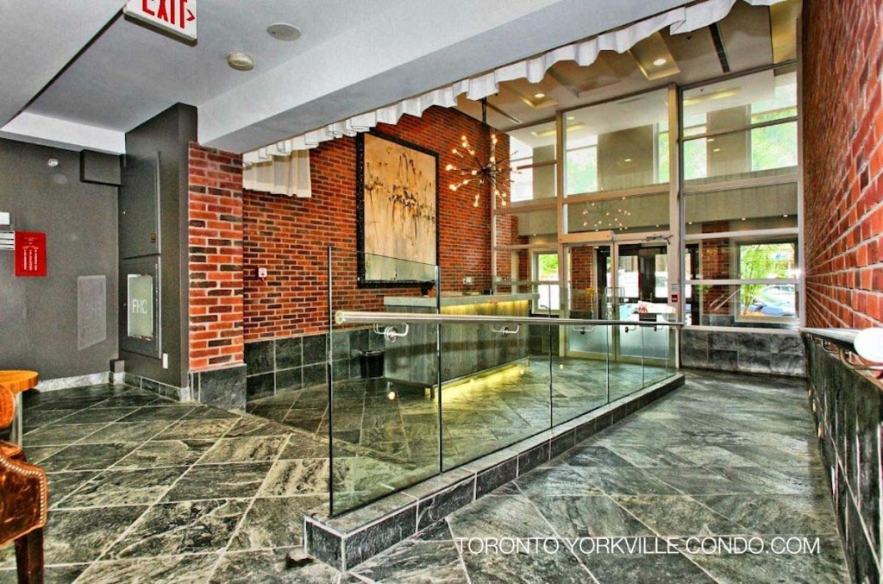
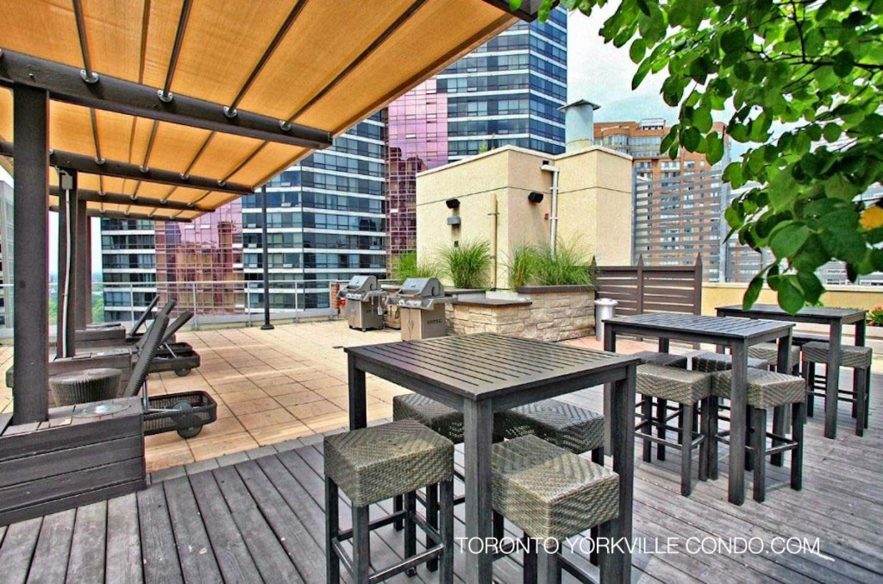
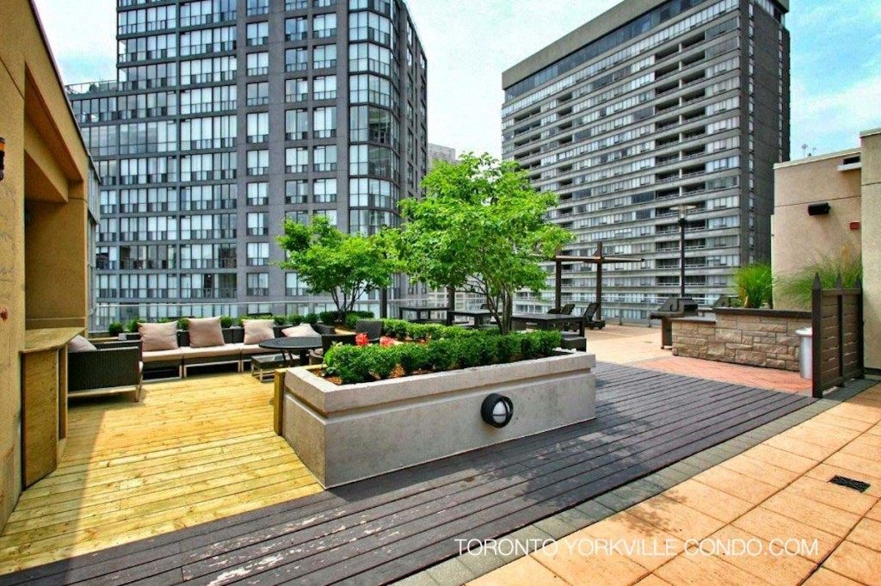
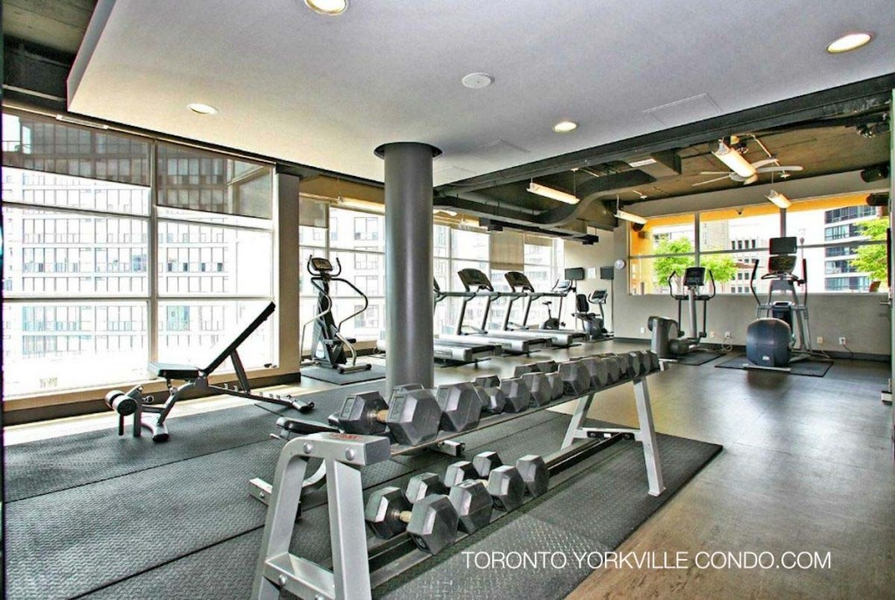
Here’s a limited selection of listings at 11 St Joseph St.
Contact Us for ALL available listings at Eleven Residences Condos For Sale and For Rent.
1209 11 St Joseph Street in Toronto: Bay Street Corridor Condo Apartment for lease (Toronto C01) : MLS®# C11985563
1209 11 St Joseph Street Toronto M4Y 1J8 : Bay Street Corridor
- $2,650
- Prop. Type:
- Residential Condo & Other
- MLS® Num:
- C11985563
- Status:
- For Lease
- Bedrooms:
- 1
- Bathrooms:
- 1
Bay/Bloor Chic Living At 11 St. Joseph, All Inclusive Beautiful Spacious Furnished Condo With Walk-In Closet And Sunny North Views. Rare Hydro And Water Included. **Welcome To Eleven Residences Boutique Private Mid-Rise Condos With Historical Facade, Unique Private Courtyard & Landscaped Terrace Oasis In Central Toronto Near Bay St On Quiet St. 2 Min To Subway, Bay/Bloor Yorkville, Uoft, Ryerson U, Hospitals And Financial District. **EXTRAS** Included. All Furniture And Extras, Existing Light Fixtures, Stainless Steel Appliances: Fridge, Stove, Washer/Dryer, Dishwasher, Window Blind, Engineered Hardwood Floors, No Pets & Non-Smoker. Parking available for an extra cost.
- Lease Term:
- 12 Months
- Lease Agreement:
- Yes
- Property Portion Lease:
- Entire Property
- Payment Frequency:
- Monthly
- Property Type:
- Residential Condo & Other
- Property Sub Type:
- Condo Apartment
- Property Attached:
- Yes
- Home Style:
- Apartment
- Total Approx Floor Area:
- 600-699
- Exposure:
- North
- Bedrooms:
- 1
- Bathrooms:
- 1.0
- Kitchens:
- 1
- Bedrooms Above Grade:
- 1
- Kitchens Above Grade:
- 1
- # Main Level Bedrooms:
- 0
- # Main Level Bathrooms:
- 0
- Rooms Above Grade:
- 4
- Rooms:
- 4
- Ensuite Laundry:
- No
- Heating type:
- Forced Air
- Heating Fuel:
- Gas
- Cooling:
- Yes
- Storey:
- 09
- Balcony:
- None
- Basement:
- None
- Fireplace/Stove:
- No
- Attached Garage:
- Yes
- Garage:
- Underground
- Garage Spaces:
- 1.0
- Parking Features:
- Underground
- Parking Type:
- None
- Parking Spaces:
- 1
- Total Parking Spaces:
- 1.0
- Locker:
- None
- Family Room:
- No
- Possession Details:
- Tenanted
- Security Deposit Required:
- Yes
- References Required:
- Yes
- Rental Application Required:
- Yes
- Credit Check:
- Yes
- Employment Letter:
- Yes
- Parking Cost per Month:
- $200
- Assessment:
- $- / -
- Toronto C01
- Bay Street Corridor
- Toronto
- Hospital, Park, Public Transit, School
- None
- Restricted
- https://cityscaperealestate-my.sharepoint.com/:w:/g/personal/adam_abdullah_cityscapeone_com/EYtfD1oyeoxOvhVdenCEiLMBcFgtkntN178PpIkOce3Low?e=gnkCk8
- Internet, Parking
- Brick
- BBQs Allowed, Concierge, Gym, Party Room/Meeting Room, Rooftop Deck/Garden, Visitor Parking
- Yes
- No
- Floor
- Type
- Dimensions
- Other
- Ground
- Living Room
 19'3"
x
9'3"
19'3"
x
9'3"
- Window Floor to Ceiling, North View, Wood
- Ground
- Dining Room
 19'3"
x
9'3"
19'3"
x
9'3"
- Open Concept, Combined w/Living, Wood
- Ground
- Kitchen
 19'3"
x
9'3"
19'3"
x
9'3"
- Stainless Steel Appl, Laminate, Wood
- Ground
- Primary Bedroom
 13'3"
x
9'1½"
13'3"
x
9'1½"
- Window Floor to Ceiling, Walk-In Closet(s), Wood
- Ground
- Foyer
 19'3"
x
9'3"
19'3"
x
9'3"
- Walk Through, Large Closet, Combined w/Laundry
- Special Designation:
- Heritage
- Furnished:
- Furnished
- Air Conditioning:
- Central Air
- Central Vacuum:
- No
- Seller Property Info Statement:
- No
- Laundry Access:
- Ensuite
- Condo Corporation Number:
- 1781
- Property Management Company:
- Del Property Management (416) 413-1778
Listed by CITYSCAPE REAL ESTATE LTD.
Data was last updated April 1, 2025 at 04:15 AM (UTC)
 Add to Favorites
Add to Favorites Add a Note to Listing
Add a Note to Listing