11 St Joseph St – Eleven Residences Condominium
11 St Joseph St Postal Code: M4Y 3G4
11 St Joseph Concierge Phone Number:
11 St Joseph Property Manager:
11 St Joseph Amenities:
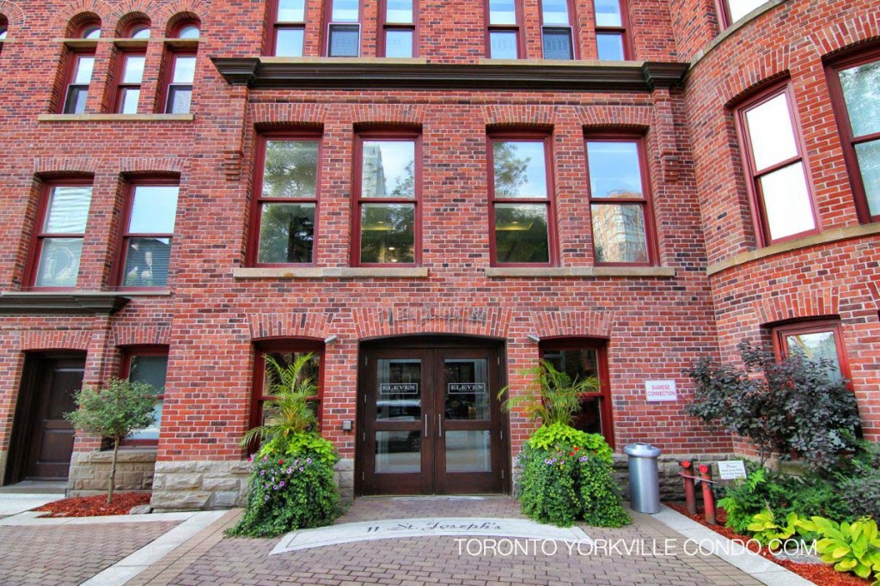
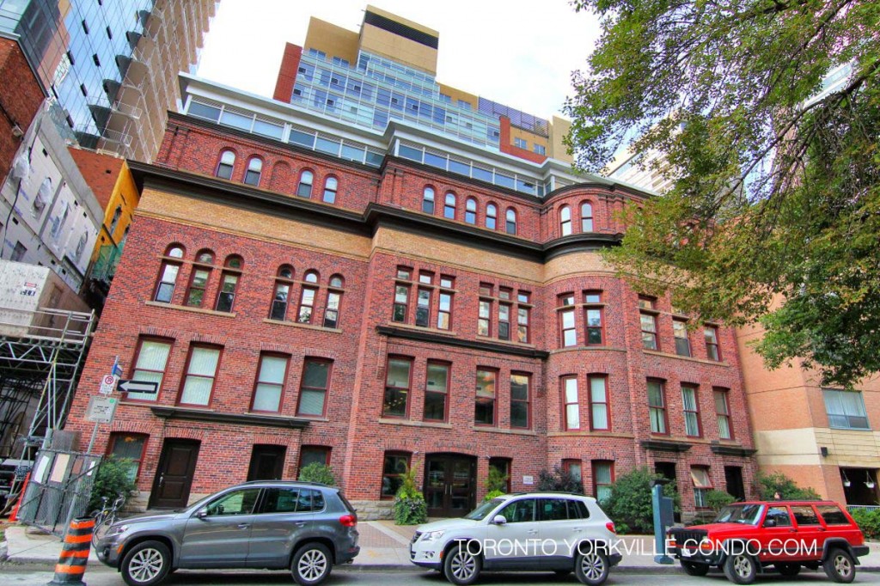
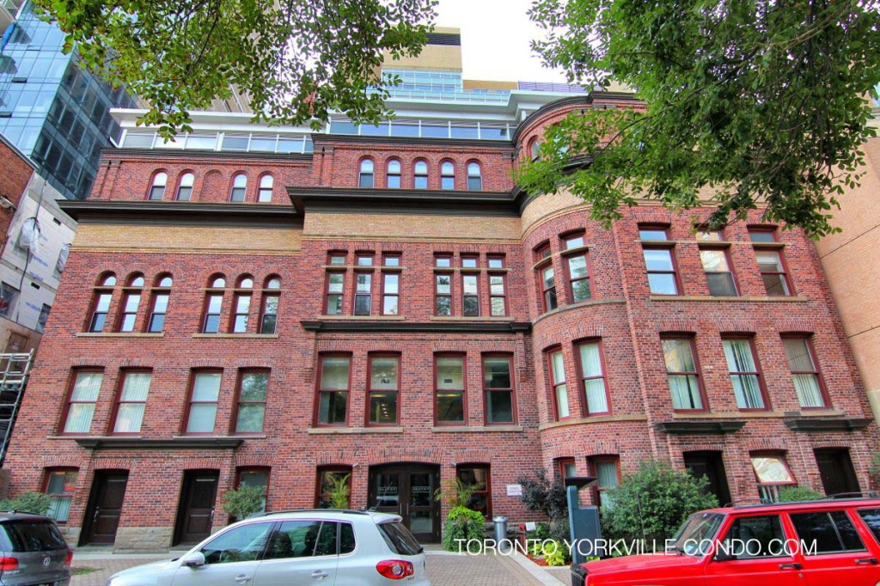
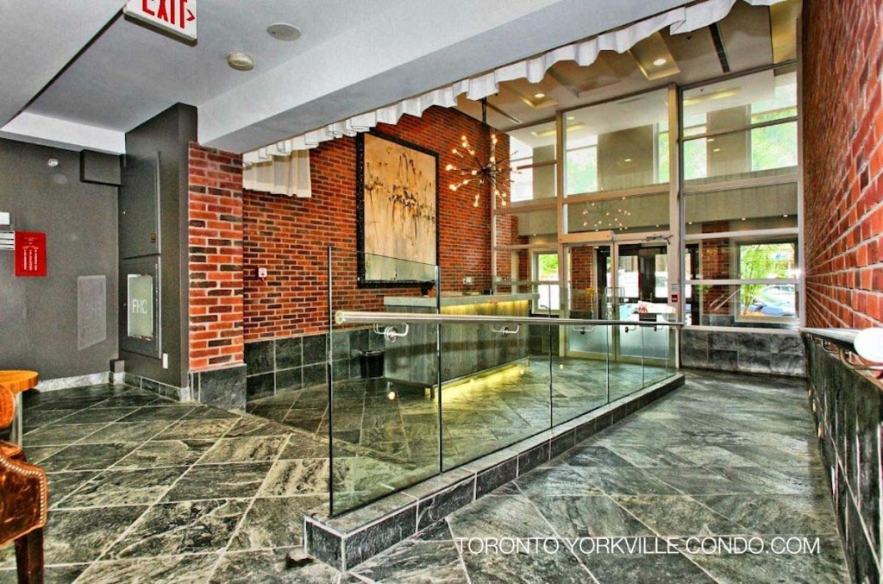
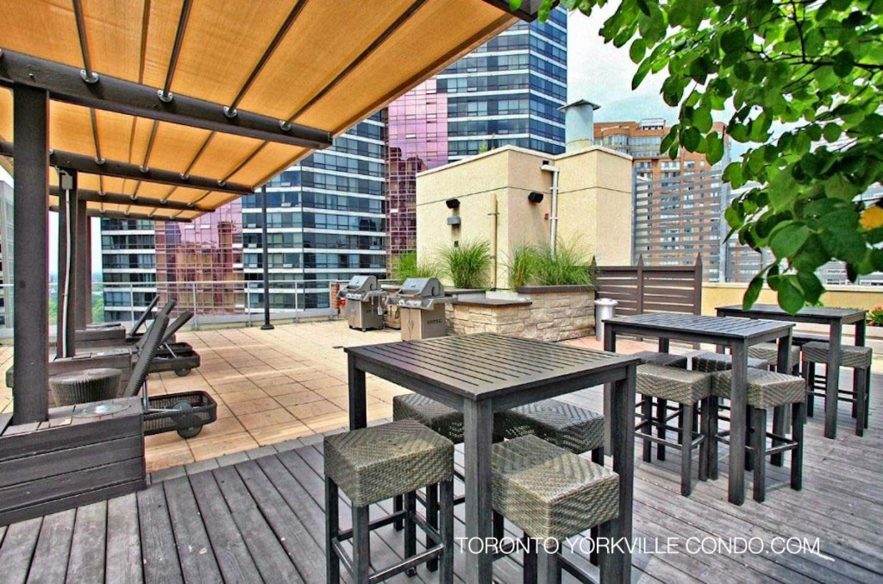
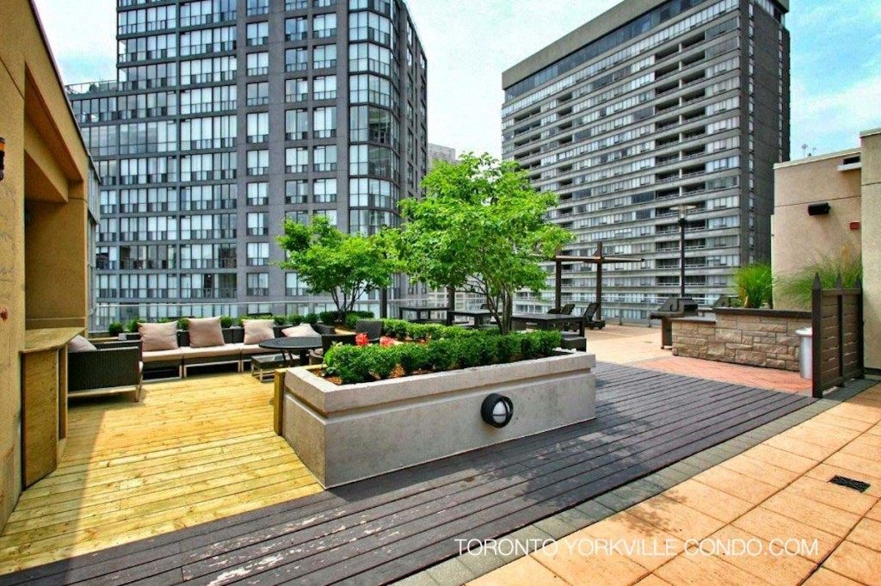
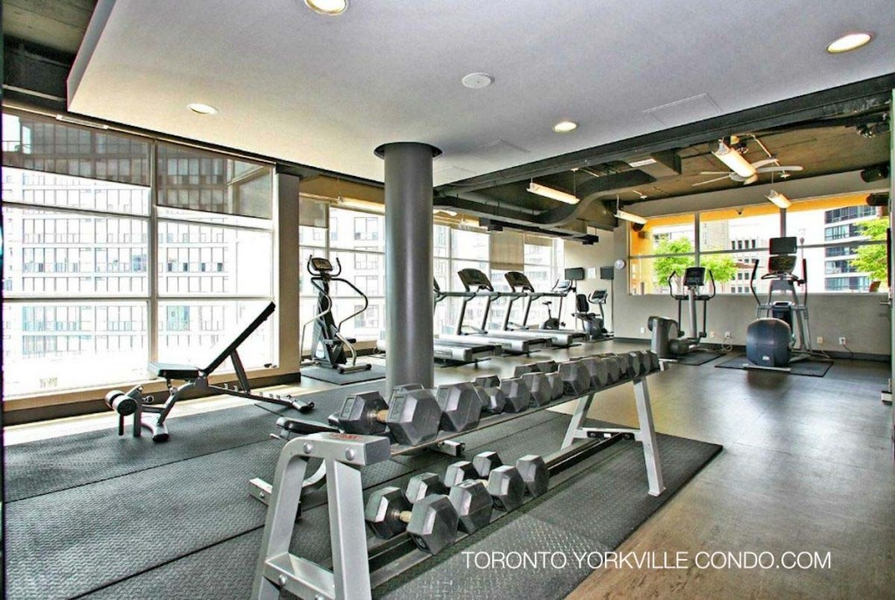
Here’s a limited selection of listings at 11 St Joseph St.
Contact Us for ALL available listings at Eleven Residences Condos For Sale and For Rent.
618 11 St Joseph Street in Toronto: Bay Street Corridor Condo Apartment for sale (Toronto C01) : MLS®# C11981291
618 11 St Joseph Street Toronto M4Y 3G4 : Bay Street Corridor
- $649,000
- Prop. Type:
- Residential Condo & Other
- MLS® Num:
- C11981291
- Status:
- Active
- Bedrooms:
- 1+1
- Bathrooms:
- 1
Experience Luxury Living at Eleven Residences! Ideally situated in the prestigious Bay-Bloor Corridor, this stunning condo offers unparalleled access to Yorkville, Bloor Street, and Yonge Street. Just a short stroll from the University of Toronto, this functional and bright 1-bedroom + full den (den can be a second bedroom) layout is perfect for modern living. The spacious den can easily serve as a home office or a second bedroom, adding versatility to the approx. 724 sq. ft. of thoughtfully designed space. Recently upgraded in 2025 with brand-new flooring and a fresh coat of paint, the unit features Caesarstone countertops, undermount sinks, and a sleek marble vanity for a contemporary touch. Enjoy premium amenities including a rooftop hot tub, a fully equipped gym, a theatre room, and a stylish party/meeting room, all complemented by the convenience and security of a 24-hour concierge. Vibrant neighborhood, surrounded by world-class dining, shopping, entertainment with quick access to major roadways and transit. **EXTRAS** Freshly Painted (2025), New Light Fixtures (2025), New Flooring (2025), Removed Popcorn Ceiling (2019), New Microwave (2019). Owner occupied. Shows pride of ownership!
- Property Type:
- Residential Condo & Other
- Property Sub Type:
- Condo Apartment
- Property Attached:
- Yes
- Home Style:
- Apartment
- Total Approx Floor Area:
- 700-799
- Exposure:
- South East
- Bedrooms:
- 1+1
- Bathrooms:
- 1.0
- Kitchens:
- 1
- Bedrooms Above Grade:
- 1
- Bedrooms Below Grade:
- 1
- Kitchens Above Grade:
- 1
- # Main Level Bedrooms:
- 0
- # Main Level Bathrooms:
- 0
- Rooms Above Grade:
- 5
- Rooms:
- 5
- Ensuite Laundry:
- No
- Heating type:
- Forced Air
- Heating Fuel:
- Gas
- Cooling:
- Yes
- Storey:
- 6
- Balcony:
- None
- Basement:
- None
- Fireplace/Stove:
- No
- Garage:
- None
- Garage Spaces:
- 0.0
- Parking Features:
- None
- Parking Type:
- None
- Parking Spaces:
- 0
- Total Parking Spaces:
- 0.0
- Locker:
- None
- Family Room:
- No
- Possession Details:
- 30/60/90
- HST Applicable To Sale Price:
- Included In
- Maintenance Fee:
- $582.59
- Maintenance fees include:
- Heat Included, Hydro Included, Water Included, CAC Included, Common Elements Included, Building Insurance Included
- Taxes:
- $3,175.86 / 2024
- Assessment:
- $- / -
- Toronto C01
- Bay Street Corridor
- Toronto
- None
- Restricted
- All appliance's; Washer, Dryer, Dishwasher, Microwave, Fridge, Stove. All Light Fixtures. Curtain Rods.
- All Staging Furniture & Furniture. All Art. Window Coverings (Curtains).
- Concrete
- Floor
- Type
- Dimensions
- Other
- Main
- Living Room
 16'
x
10'10"
16'
x
10'10"
- Hardwood Floor, Large Window, Open Concept
- Main
- Dining Room
 16'
x
10'10"
16'
x
10'10"
- Large Window, Hardwood Floor, Combined w/Living
- Main
- Kitchen
 9'3"
x
9'¼"
9'3"
x
9'¼"
- Stainless Steel Appl, Open Concept, Hardwood Floor
- Main
- Primary Bedroom
 11'7"
x
10'9"
11'7"
x
10'9"
- Hardwood Floor, His and Hers Closets, Linen Closet
- Main
- Den
 9'6"
x
8'
9'6"
x
8'
- B/I Closet, Hardwood Floor
- Special Designation:
- Unknown
- Air Conditioning:
- Central Air
- Central Vacuum:
- No
- Seller Property Info Statement:
- No
- Laundry Access:
- Ensuite
- Condo Corporation Number:
- 1781
- Property Management Company:
- Del Property Management
Listed by HARVEY KALLES REAL ESTATE LTD.
Data was last updated April 1, 2025 at 04:15 AM (UTC)
 Add to Favorites
Add to Favorites Add a Note to Listing
Add a Note to Listing