11 St Joseph St – Eleven Residences Condominium
11 St Joseph St Postal Code: M4Y 3G4
11 St Joseph Concierge Phone Number:
11 St Joseph Property Manager:
11 St Joseph Amenities:
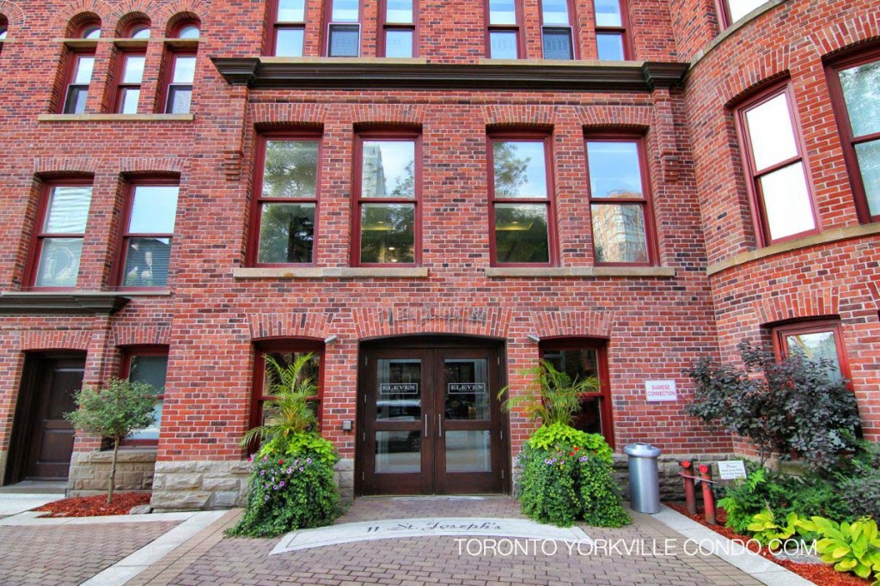
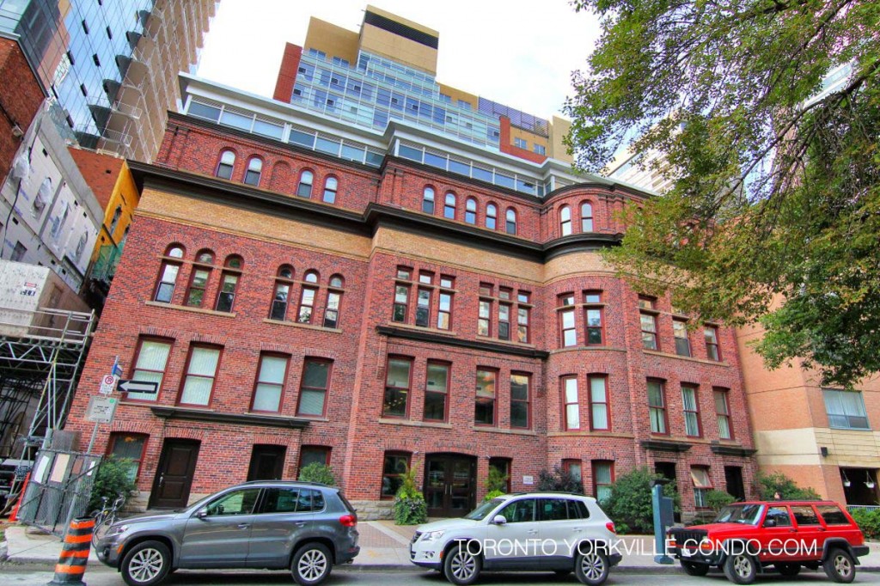
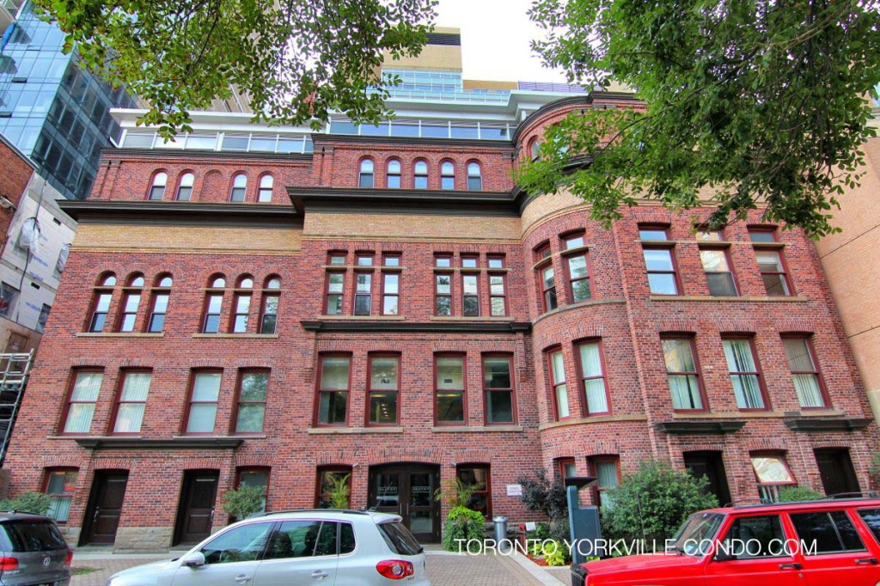
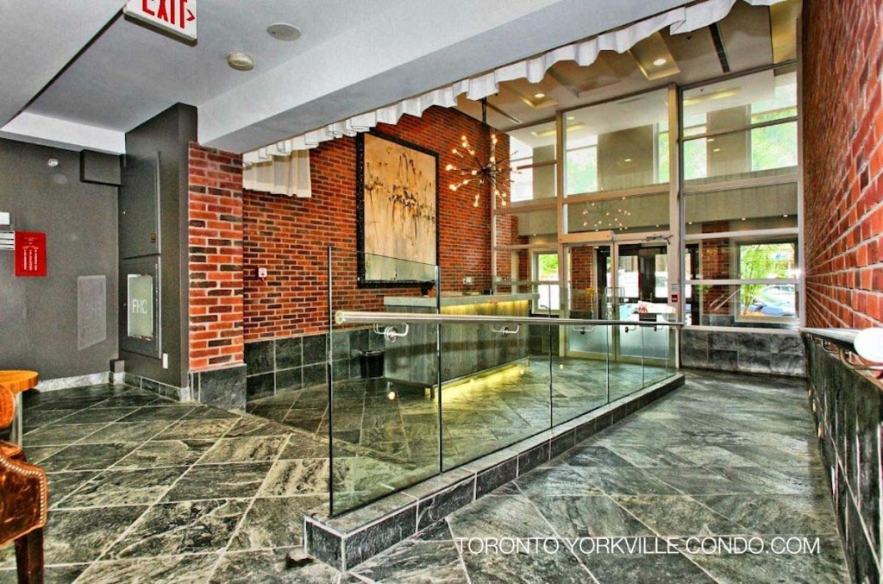
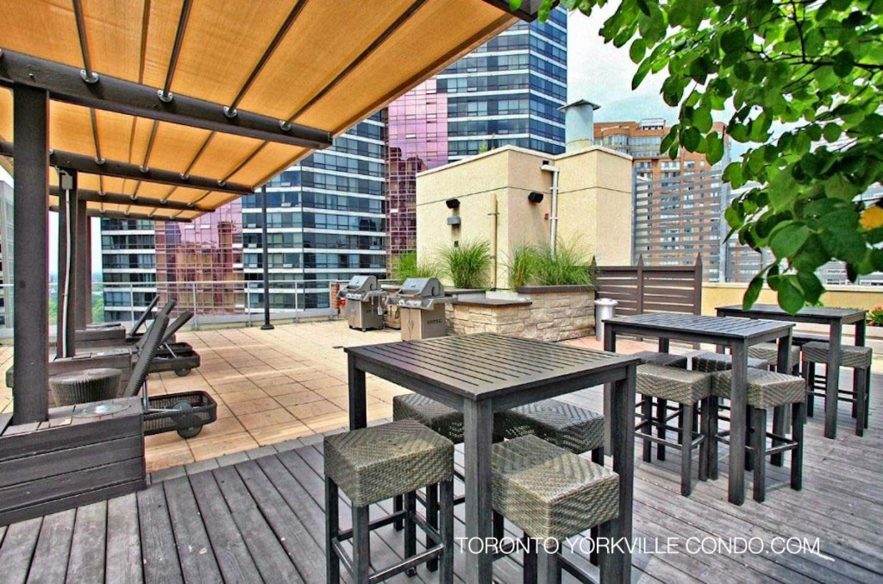
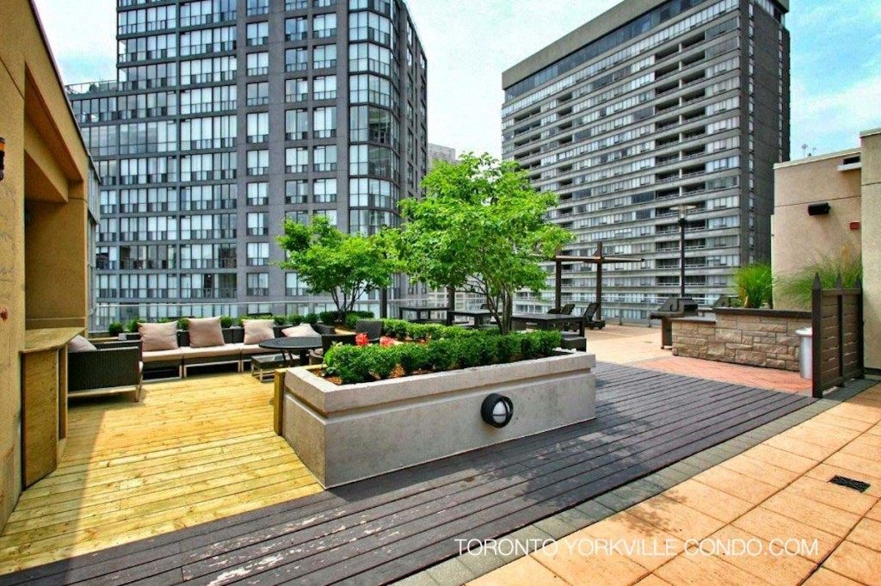
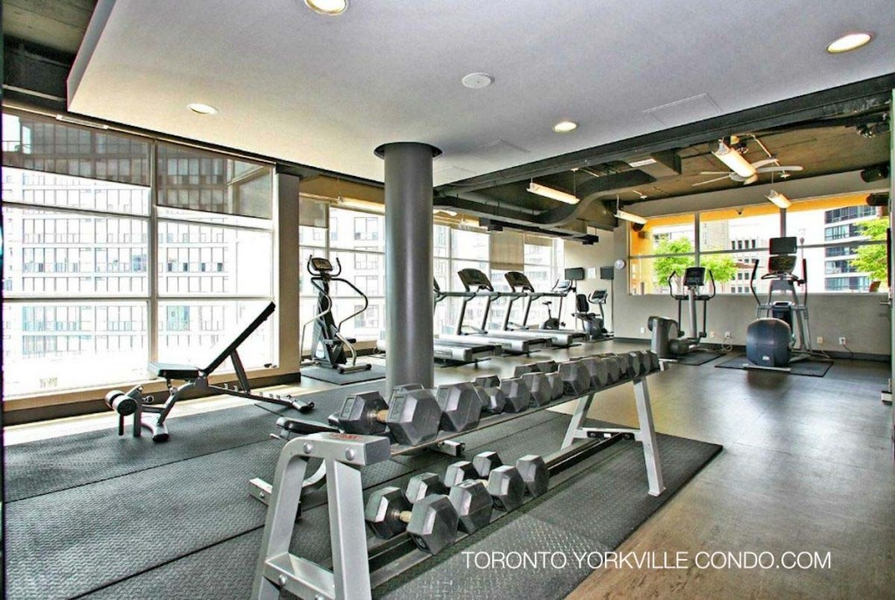
Here’s a limited selection of listings at 11 St Joseph St.
Contact Us for ALL available listings at Eleven Residences Condos For Sale and For Rent.
317 11 St Joseph Street in Toronto: Bay Street Corridor Condo for lease (Toronto C01) : MLS®# C11964859
317 11 St Joseph Street Toronto M4Y 3G4 : Bay Street Corridor

- $3,450
- Prop. Type:
- Condo
- MLS® Num:
- C11964859
- Status:
- For Lease
- Bedrooms:
- 2
- Bathrooms:
- 3
Lovely two-storey 912sq ft, 2 bed & 3 bathroom home that feels like a house. Centrally located downtown at Yonge & Wellesley. Both bedrooms have full ensuite bathrooms. Has parking & locker. All utilities hydro, heat, water, & A/C included. Excellent building amenities: 24 hour concierge, gym, beautiful rooftop terrace with BBQ, party & media Rooms, courtyard, & car wash. Steps to Yonge & Bay St, Yorkville, U of T, & 3 subway stations.
- Property Type:
- Condo
- Condo Type:
- Condo Apt
- Condo Style:
- 2-Storey
- Exposure:
- East
- Bedrooms:
- 2
- Bathrooms:
- 3.0
- Kitchens:
- 1
- Rooms:
- 5
- Total Approx Floor Area:
- 900-999
- Property Portion Lease 1:
- Entire Property
- Heating type:
- Forced Air
- Heating Fuel:
- Gas
- Basement:
- None
- Fireplace/Stove:
- No
- Garage:
- Underground
- Garage Spaces:
- 1
- Parking Type:
- Owned
- Parking Spaces:
- 1
- Total Parking Spaces:
- 1
- Parking Spot #1:
- 93
- Parking/Drive:
- Undergrnd
- Exterior Features:
- Brick
- Family Room:
- N
- Ensuite Laundry:
- Yes
- Locker:
- Owned
- Locker Number:
- 56
- Locker Level:
- P1
- Maintenance fees include:
- Common Elements, Heat, Hydro, Y, Parking, Water
- Assessment:
- $- / -
- Floor
- Type
- Dimensions
- Other
- Lower
- Living
 16'4"
x
12'6"
16'4"
x
12'6"
- Hardwood Floor, Combined W/Dining, Open Concept
- Lower
- Dining
 16'4"
x
12'6"
16'4"
x
12'6"
- Hardwood Floor, Combined W/Living, Open Concept
- Lower
- Kitchen
 8'9⅛"
x
7'11"
8'9⅛"
x
7'11"
- Hardwood Floor, Stainless Steel Appl, Quartz Counter
- Upper
- Prim Bdrm
 13'6"
x
9'2"
13'6"
x
9'2"
- Hardwood Floor, 4 Pc Ensuite, Closet
- Upper
- 2nd Br
 10'6"
x
9'10"
10'6"
x
9'10"
- Hardwood Floor, 3 Pc Ensuite, O/Looks Garden
- Floor
- Ensuite
- Pieces
- Other
- Upper
- -
- 4
- Upper
- -
- 3
- Lower
- -
- 2
- Bay Street Corridor
- Car Wash, Concierge, Gym, Party/Meeting Room, Rooftop Deck/Garden, Visitor Parking
- Hospital, Library, Park, Public Transit, Rec Centre, School
- Storey:
- 3
- Private Entrance:
- No
- Balcony:
- None
- Condo Corporation Number:
- 1781
- Condo Registry Office:
- TSCP
- Pets Permitted:
- Restrict
- Property Management Company:
- Del Property Management
- Special Designation:
- Unknown
- Furnished:
- No
- Laundry Access:
- Ensuite
- Central Air Conditioning:
- Yes
- Air Conditioning:
- Central Air
- Central Vacuum:
- No
- Seller Property Info Statement:
- No
Listed by PROPERTY.CA INC.
Data was last updated February 22, 2025 at 07:55 PM (UTC)
 Add to Favorites
Add to Favorites Add a Note to Listing
Add a Note to Listing