11 St Joseph St – Eleven Residences Condominium
11 St Joseph St Postal Code: M4Y 3G4
11 St Joseph Concierge Phone Number:
11 St Joseph Property Manager:
11 St Joseph Amenities:
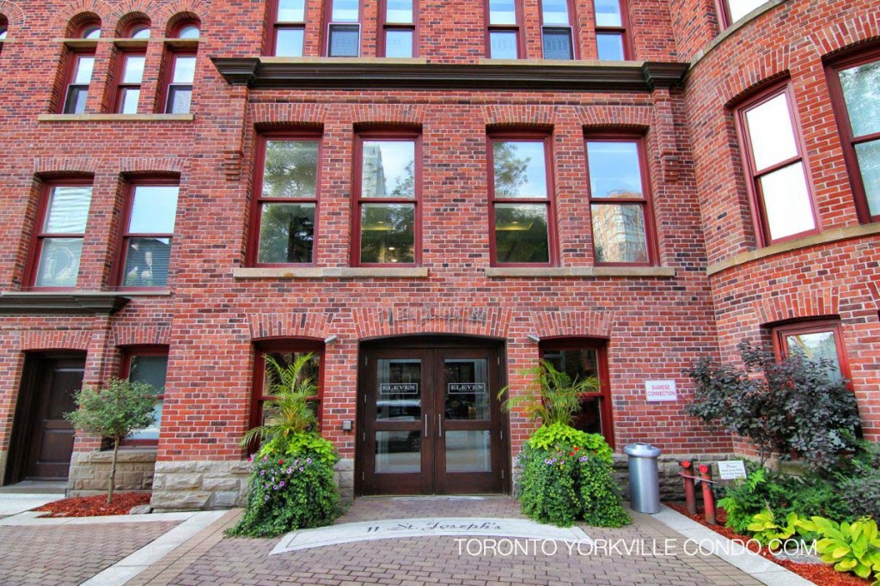
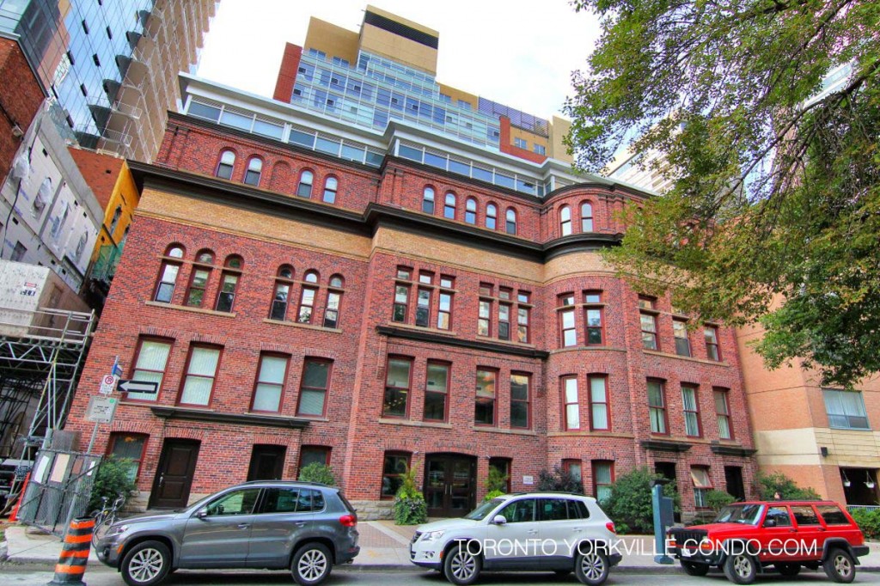
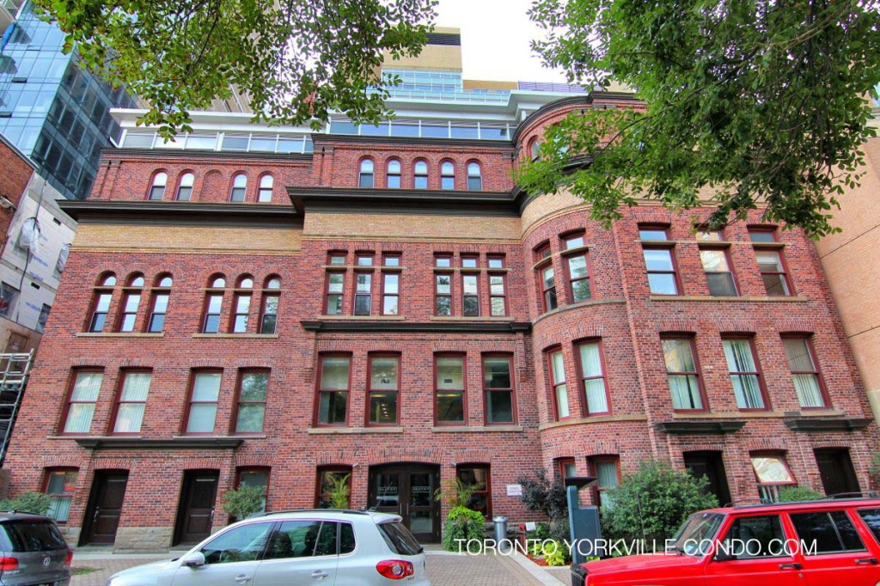
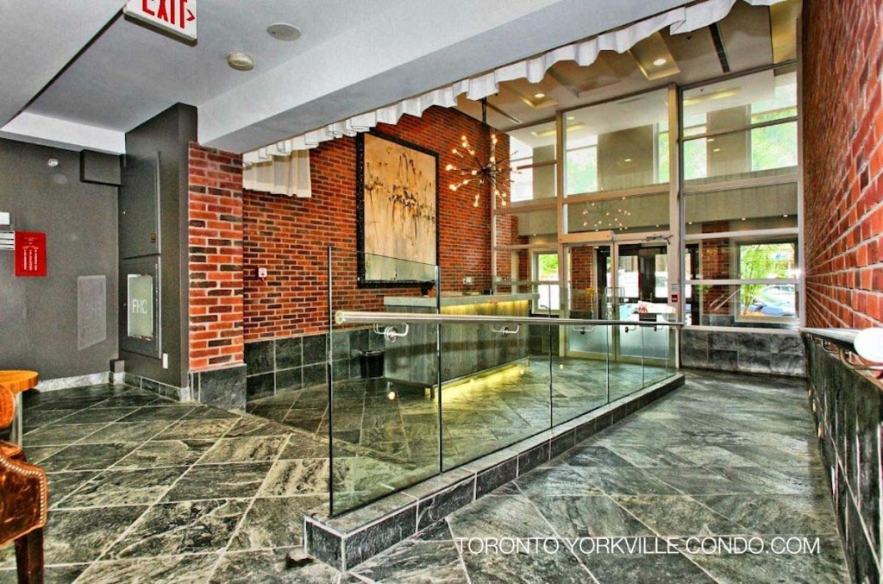
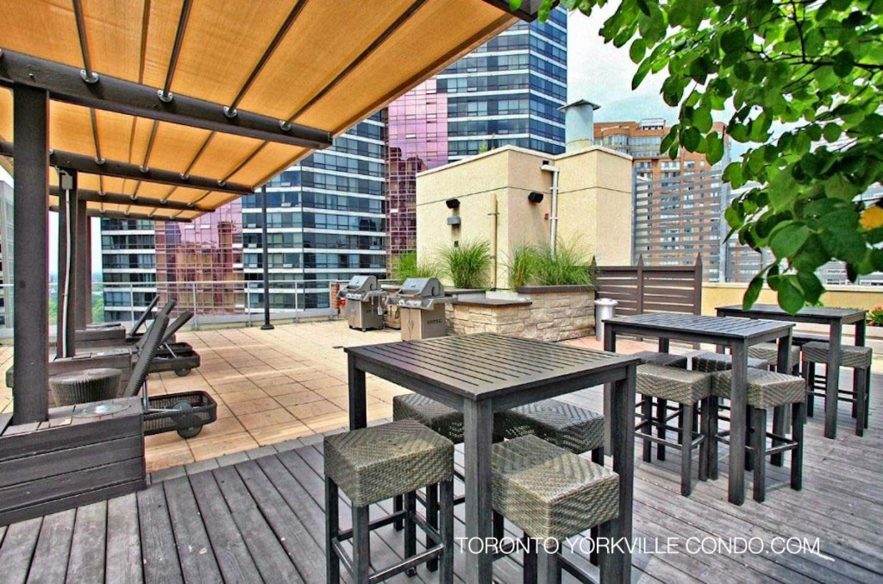
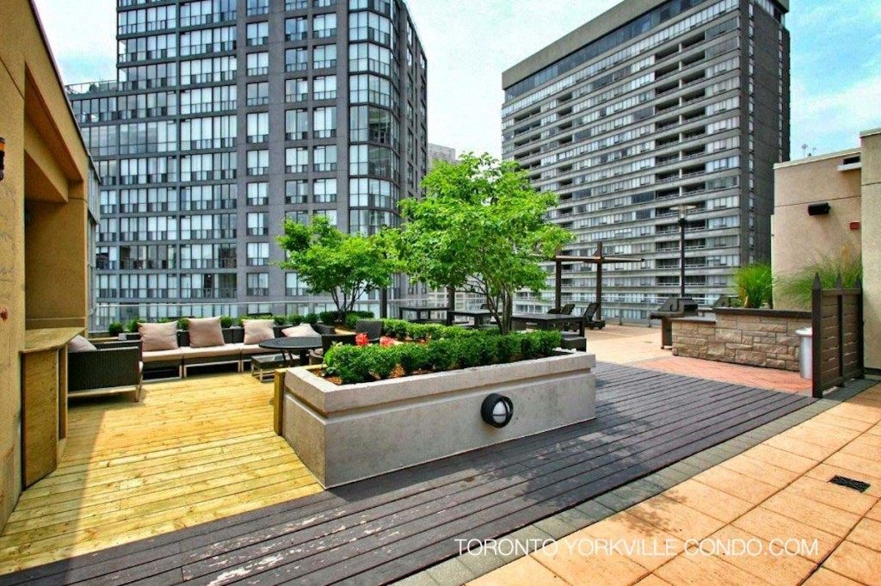
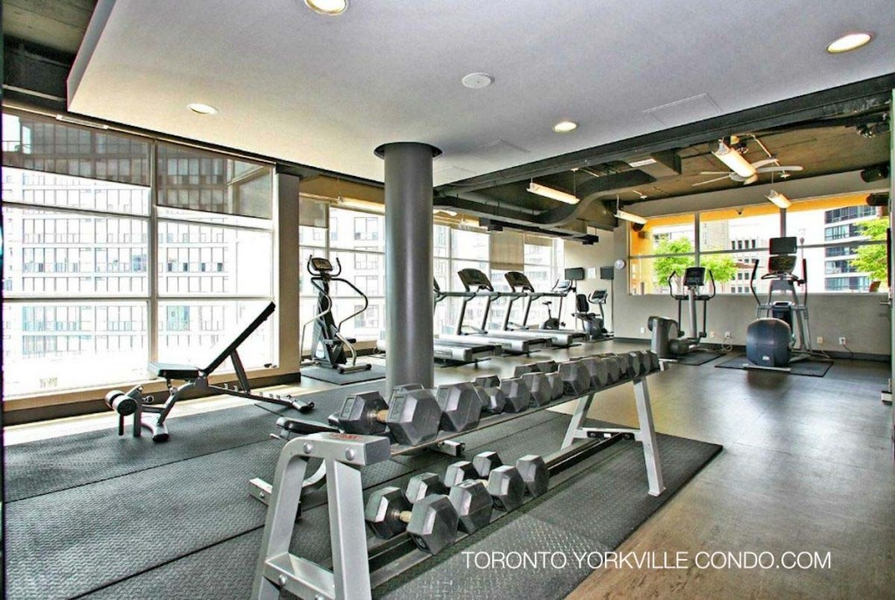
Here’s a limited selection of listings at 11 St Joseph St.
Contact Us for ALL available listings at Eleven Residences Condos For Sale and For Rent.
901 11 St Joseph Street in Toronto: Bay Street Corridor Condo for sale (Toronto C01) : MLS®# C11948473
901 11 St Joseph Street Toronto M4Y 1J8 : Bay Street Corridor
- $618,000
- Prop. Type:
- Condo
- MLS® Num:
- C11948473
- Status:
- Active
- Bedrooms:
- 1
- Bathrooms:
- 1
New Renovation and Gorgeous Well Maintained Unit In Prime Location! Functional Large 1 Bdrm. Cozy & Bright W/Sun-Filled South View. Lots Of Clsts/Storage, Vinyl Floors Throughout, Good Paint, Floor To Ceiling Windows, Open Concept Large Kitchen With S/S Appliances, Quiet Side St, Steps To 3 Subways , Short Walk To UofT, RyersonU, Yorkville & All Dining & Shopping Amenities. Fee Included All Utilities. Great Amenities: 24 Hr Concierge, Rooftop Patio W/ Bbq, Gym, & More! **EXTRAS** S/S (Fridge, Stove, Dishwasher, Microwave with Hood Fan), Washer & Dryer, All Elfs, All Existing Window Blinds.
- Property Type:
- Condo
- Condo Type:
- Condo Apt
- Condo Style:
- Apartment
- Exposure:
- South
- Bedrooms:
- 1
- Bathrooms:
- 1.0
- Kitchens:
- 1
- Rooms:
- 4
- Total Approx Floor Area:
- 600-699
- Heating type:
- Forced Air
- Heating Fuel:
- Gas
- Basement:
- None
- Fireplace/Stove:
- No
- Garage:
- Underground
- Garage Spaces:
- 0
- Parking Type:
- None
- Parking Spaces:
- 0
- Total Parking Spaces:
- 0
- Parking/Drive:
- None
- Exterior Features:
- Brick
- Family Room:
- N
- Ensuite Laundry:
- Yes
- Possession Details:
- IMMED
- Locker:
- None
- Maintenance Fee:
- 567.88
- Maintenance fees include:
- Common Elements, Heat, Hydro, Y, Water
- Taxes:
- $3,250.68 / 2024
- Assessment:
- $- / -
- Floor
- Type
- Dimensions
- Other
- Flat
- Kitchen
 10'8"
x
10'8"
10'8"
x
10'8"
- Breakfast Bar, Stainless Steel Appl, Vinyl Floor
- Flat
- Living
 17'
x
10'8"
17'
x
10'8"
- Combined W/Dining, Window Flr to Ceil, Vinyl Floor
- Flat
- Dining
 17'
x
10'8"
17'
x
10'8"
- Combined W/Living, Open Concept, Vinyl Floor
- Flat
- Prim Bdrm
 15'6"
x
8'9½"
15'6"
x
8'9½"
- Window Flr to Ceil, Large Closet, Vinyl Floor
- Floor
- Ensuite
- Pieces
- Other
- Flat
- -
- 4
- Bay Street Corridor
- Concierge, Games Room, Gym, Rooftop Deck/Garden, Visitor Parking
- Hospital, Library, Public Transit, School
- Storey:
- 9
- Elevator:
- Yes
- Balcony:
- None
- Condo Corporation Number:
- 1781
- Condo Registry Office:
- TSCC
- Pets Permitted:
- Restrict
- Property Management Company:
- Del Property Management 416-413-1778
- Special Designation:
- Unknown
- Green Property Information Statement:
- No
- Energy Certification:
- No
- Laundry Access:
- Ensuite
- Central Air Conditioning:
- Yes
- Air Conditioning:
- Central Air
- Central Vacuum:
- No
- Seller Property Info Statement:
- No
Listed by SUNSHINE REALTY BROKERAGE INC.
Data was last updated February 22, 2025 at 07:55 PM (UTC)
 Add to Favorites
Add to Favorites Add a Note to Listing
Add a Note to Listing