11 St Joseph St – Eleven Residences Condominium
11 St Joseph St Postal Code: M4Y 3G4
11 St Joseph Concierge Phone Number:
11 St Joseph Property Manager:
11 St Joseph Amenities:
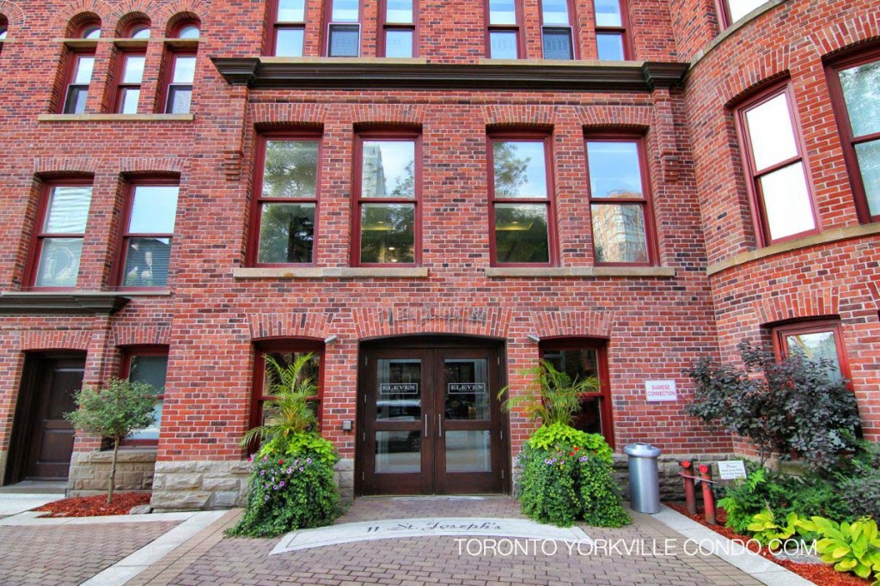
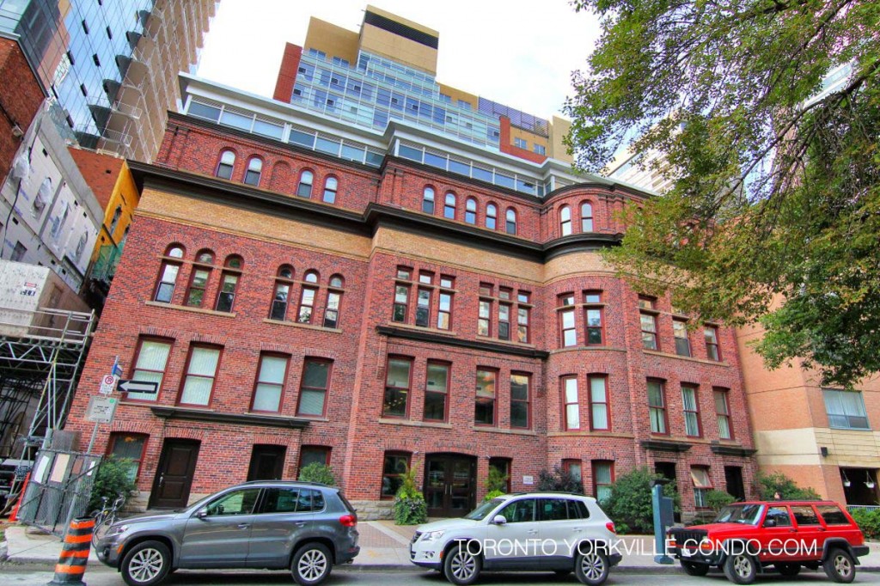
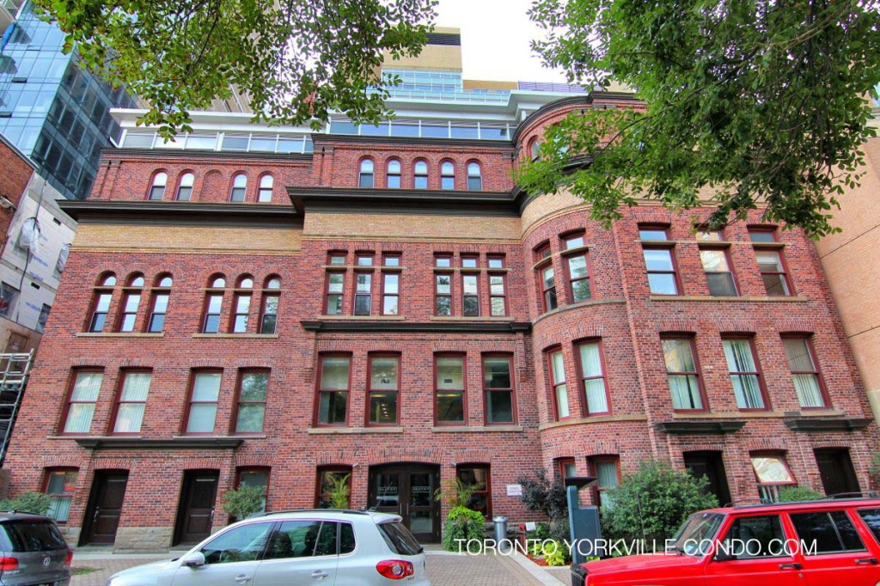
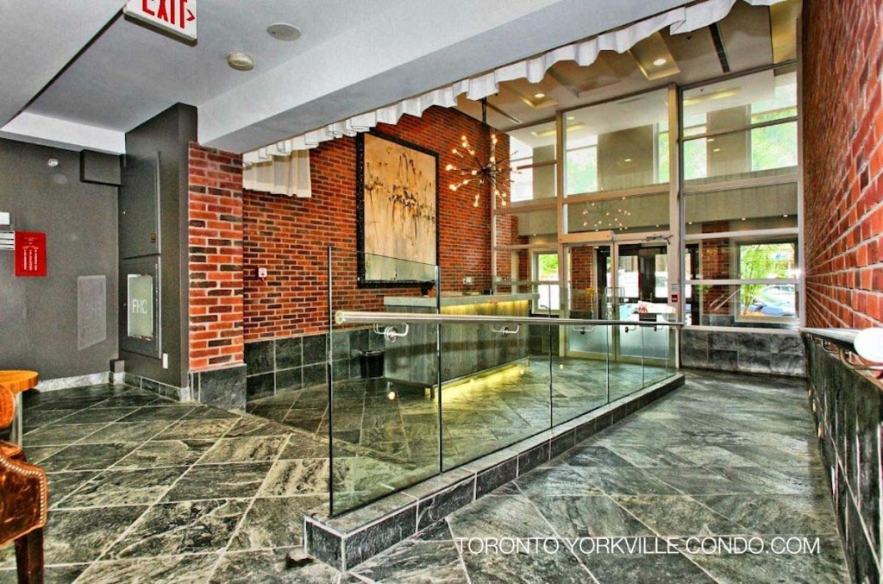
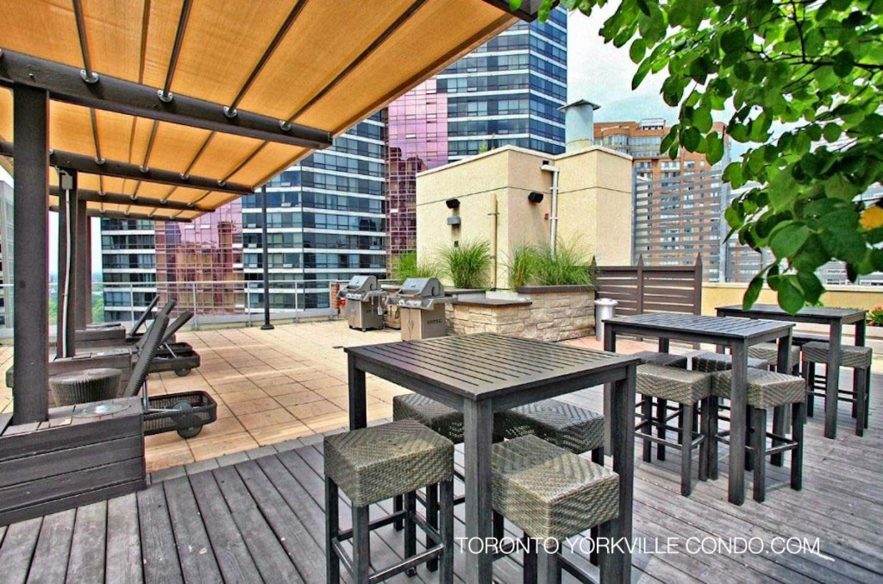
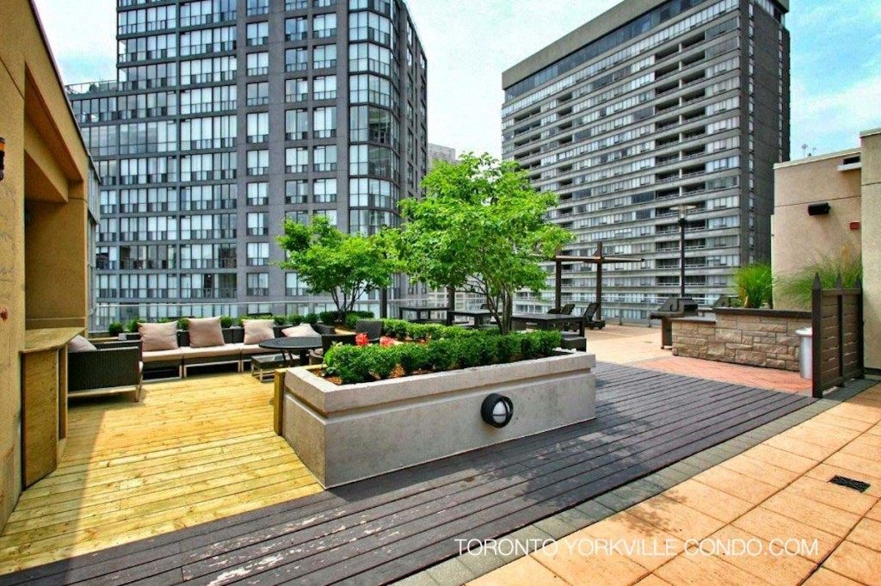
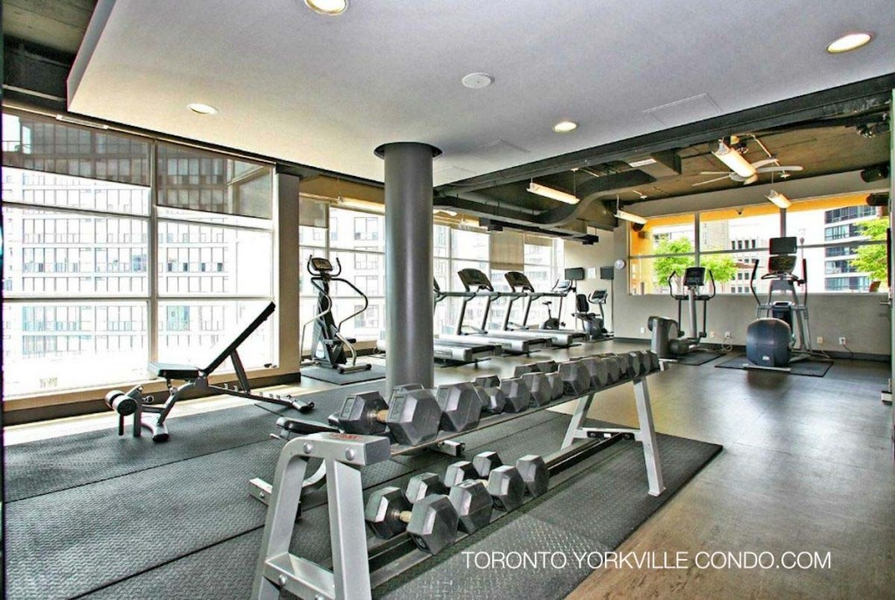
Here’s a limited selection of listings at 11 St Joseph St.
Contact Us for ALL available listings at Eleven Residences Condos For Sale and For Rent.
1209 11 St Joseph Street in Toronto: Bay Street Corridor Condo for lease (Toronto C01) : MLS®# C11911729
1209 11 St Joseph Street Toronto M4Y 1J8 : Bay Street Corridor
- $2,800
- Prop. Type:
- Condo
- MLS® Num:
- C11911729
- Status:
- For Lease
- Bedrooms:
- 1
- Bathrooms:
- 1
Bay/Bloor Chic Living At 11 St. Joseph, Beautiful Spacious Furnished 1 Bedroom With Walk-In Closet And Sunny North Views. Rare Hydro And Water Included. **Welcome To Eleven Residences Boutique Private Mid-Rise Condos With Historical Facade, Unique Private Courtyard & Landscaped Terrace Oasis In Central Toronto Near Bay St On Quiet St. 2 Min To Subway, Bay/Bloor Yorkville, Uoft, Ryerson U, Hospitals And Financial District. **EXTRAS** Included. All Furniture And Extras, Existing Light Fixtures, Stainless Steel Appliances: Fridge, Stove, Washer/Dryer, Dishwasher, Window Blind, Engineered Hardwood Floors, No Pets & Non-Smoker.
- Property Type:
- Condo
- Condo Type:
- Condo Apt
- Condo Style:
- Apartment
- Exposure:
- North
- Bedrooms:
- 1
- Bathrooms:
- 1.0
- Kitchens:
- 1
- Rooms:
- 4
- Total Approx Floor Area:
- 600-699
- Property Portion Lease 1:
- Entire Property
- Heating type:
- Forced Air
- Heating Fuel:
- Gas
- Basement:
- None
- Fireplace/Stove:
- No
- Garage:
- Underground
- Garage Spaces:
- 1
- Parking Type:
- None
- Parking Spaces:
- 1
- Total Parking Spaces:
- 1
- Parking/Drive:
- Undergrnd
- Exterior Features:
- Brick
- Family Room:
- N
- Ensuite Laundry:
- Yes
- Possession Details:
- Tenanted
- Locker:
- None
- Maintenance fees include:
- All Inclusive
- Parking Cost per Month:
- $200
- Assessment:
- $- / -
- Floor
- Type
- Dimensions
- Other
- Ground
- Living
 19'4"
x
9'3"
19'4"
x
9'3"
- Window Flr to Ceil, North View, Wood Floor
- Ground
- Dining
 19'4"
x
9'3"
19'4"
x
9'3"
- Open Concept, Combined W/Living, Wood Floor
- Ground
- Kitchen
 19'4"
x
9'3"
19'4"
x
9'3"
- Stainless Steel Appl, Laminate, Wood Floor
- Ground
- Prim Bdrm
 13'2"
x
9'1½"
13'2"
x
9'1½"
- Window Flr to Ceil, W/I Closet, Wood Floor
- Ground
- Foyer
 19'4"
x
9'3"
19'4"
x
9'3"
- Walk Through, Large Closet, Combined W/Laundry
- Floor
- Ensuite
- Pieces
- Other
- Flat
- -
- 4
- Bay Street Corridor
- Bbqs Allowed, Concierge, Gym, Party/Meeting Room, Rooftop Deck/Garden, Visitor Parking
- Hospital, Park, Public Transit, School
- Storey:
- 09
- Private Entrance:
- Yes
- Balcony:
- None
- Condo Corporation Number:
- 1781
- Condo Registry Office:
- TSCC
- Pets Permitted:
- Restrict
- Property Management Company:
- Del Property Management (416) 413-1778
- Special Designation:
- Heritage
- Furnished:
- Yes
- Laundry Access:
- Ensuite
- Air Conditioning:
- Central Air
- Central Vacuum:
- No
- Seller Property Info Statement:
- No
Listed by CITYSCAPE REAL ESTATE LTD.
Data was last updated February 22, 2025 at 07:55 PM (UTC)
 Add to Favorites
Add to Favorites Add a Note to Listing
Add a Note to Listing