11 St Joseph St – Eleven Residences Condominium
11 St Joseph St Postal Code: M4Y 3G4
11 St Joseph Concierge Phone Number:
11 St Joseph Property Manager:
11 St Joseph Amenities:
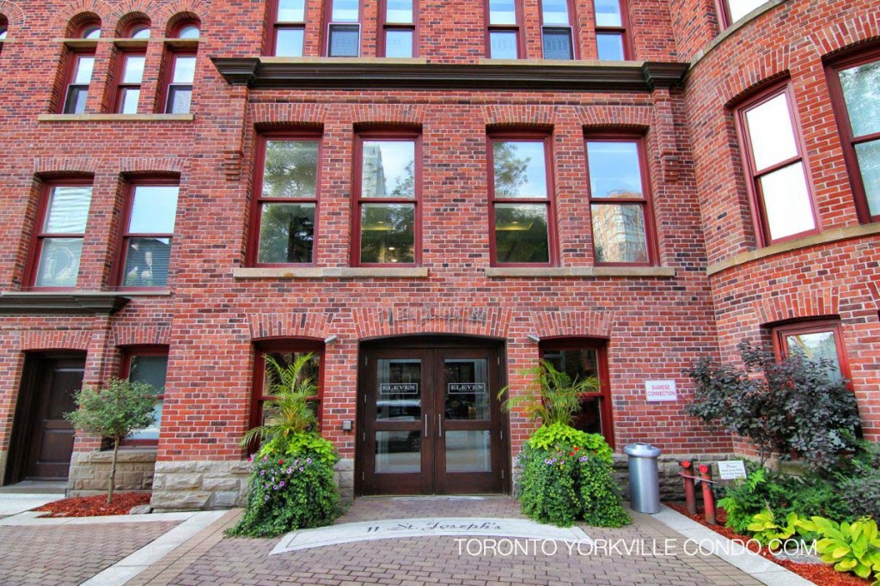
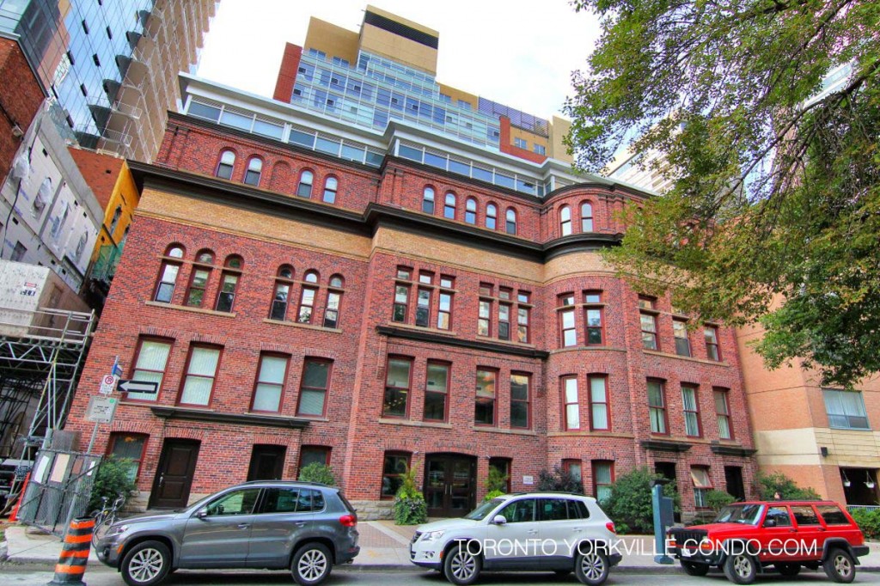
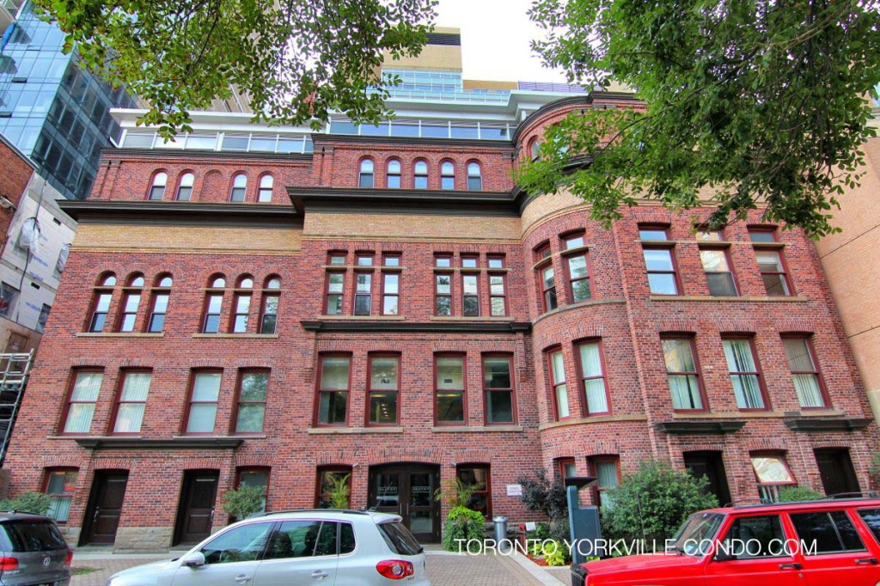
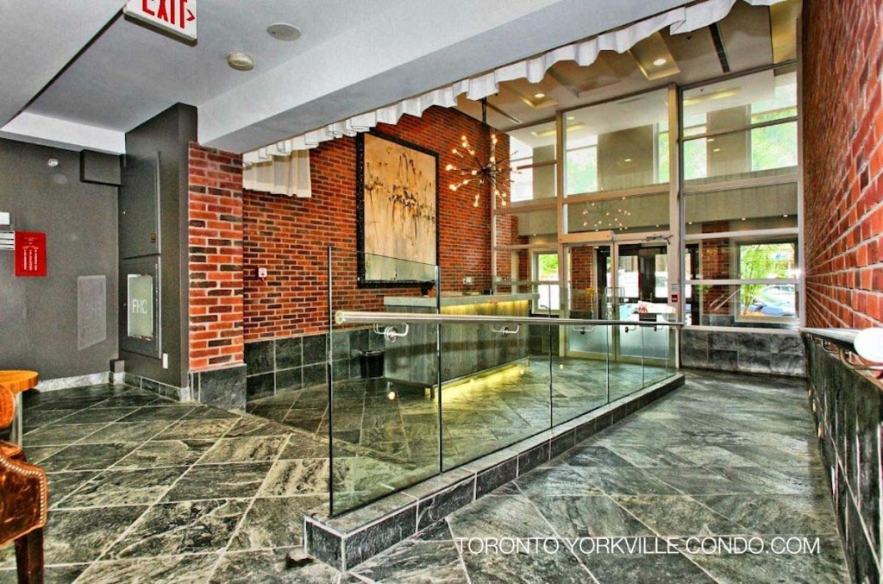
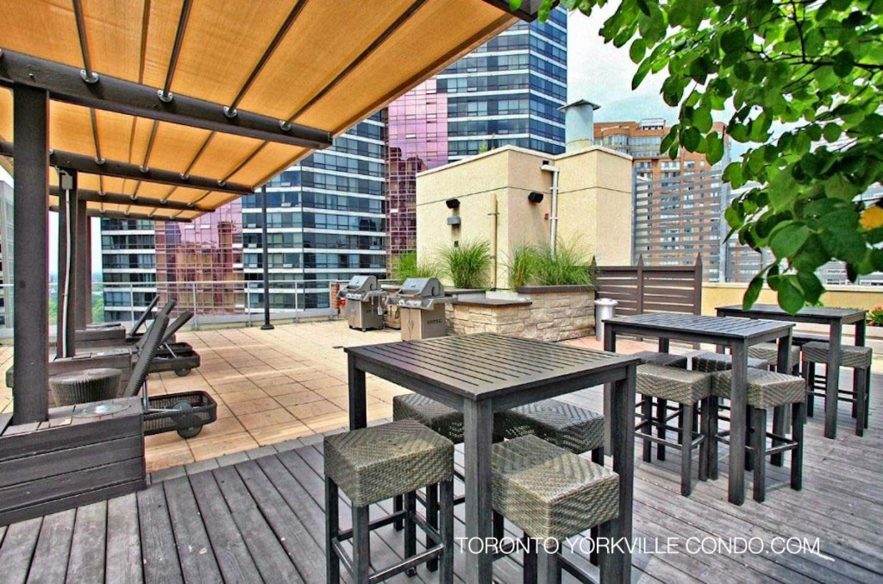
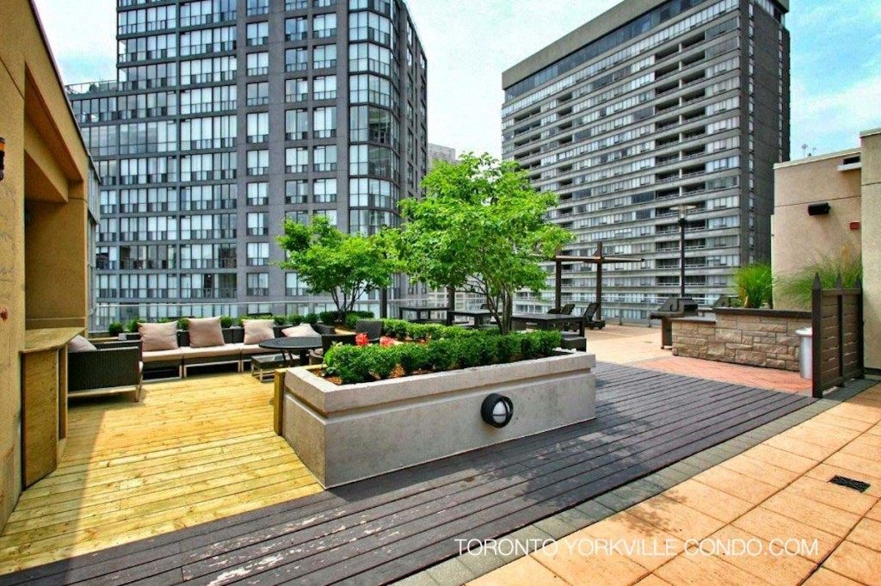
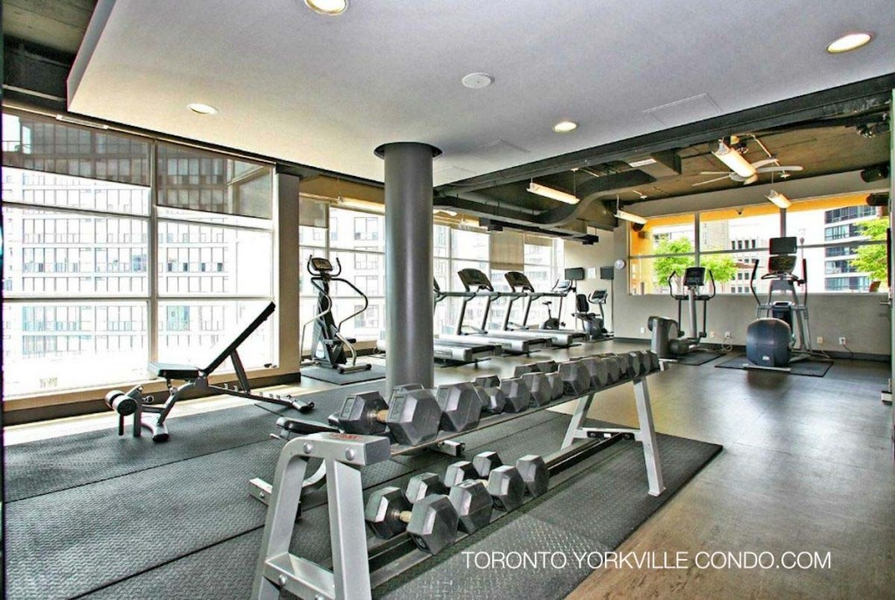
Here’s a limited selection of listings at 11 St Joseph St.
Contact Us for ALL available listings at Eleven Residences Condos For Sale and For Rent.
107 11 St Joseph Street in Toronto: Bay Street Corridor Condo for lease (Toronto C01) : MLS®# C11885583
107 11 St Joseph Street Toronto M4Y 3G4 : Bay Street Corridor

- $2,500
- Prop. Type:
- Condo
- MLS® Num:
- C11885583
- Status:
- For Lease
- Bedrooms:
- 1
- Bathrooms:
- 1
BRING YOUR SUITCASE! Furnished and equipped. All utilities are included! Fully furnished with quality furniture, TV, bedding, also all kitchen stuff, small appliances etc. Available Jan.15, 2025 for 1 year or 6 months +. Enjoy rarely offered a huge private terrace, Location doesn't get more central than Yonge & Wellesley & Bay. Steps to all major Hospitals, UofT, Ryerson University, Wellesley Subway Station, Restaurants, Shops, Supermarket and all urban amenities. Incl Fitness Centre, Games Room, Rooftop Terrace With Bbq, Lounge & Canopy Seating, Party Rm, 24-Hr Concierge. Lots of storage space in the unit, Landry in the unit. Lots of parking available for rent in the underground condo parking garage.
- Property Type:
- Condo
- Condo Type:
- Condo Apt
- Condo Style:
- Apartment
- Exposure:
- West
- Bedrooms:
- 1
- Bathrooms:
- 1.0
- Kitchens:
- 1
- Rooms:
- 4
- Total Approx Floor Area:
- 500-599
- Property Portion Lease 1:
- Entire Property
- Heating type:
- Forced Air
- Heating Fuel:
- Gas
- Basement:
- None
- Fireplace/Stove:
- No
- Garage:
- None
- Garage Spaces:
- 0
- Parking Type:
- None
- Parking Spaces:
- 0
- Total Parking Spaces:
- 0
- Parking/Drive:
- None
- Exterior Features:
- Brick
- Family Room:
- N
- Ensuite Laundry:
- Yes
- Locker:
- None
- Maintenance fees include:
- All Inclusive
- Assessment:
- $- / -
- Floor
- Type
- Dimensions
- Other
- Main
- Living
 22'1¼"
x
9'1½"
22'1¼"
x
9'1½"
- Combined W/Dining, W/O To Patio, Pot Lights
- Main
- Dining
 22'1¼"
x
9'1½"
22'1¼"
x
9'1½"
- Combined W/Living, Laminate, Open Concept
- Main
- Kitchen
 8'⅛"
x
6'11⅞"
8'⅛"
x
6'11⅞"
- Stainless Steel Appl, Stone Counter, Custom Backsplash
- Main
- Prim Bdrm
 8'11⅞"
x
8'⅛"
8'11⅞"
x
8'⅛"
- Laminate, Large Window, Double Closet
- Floor
- Ensuite
- Pieces
- Other
- Main
- -
- 4
- Bay Street Corridor
- All utilities (Hydro, Water, Heat, CAC) included in the rent!
- Concierge, Games Room, Gym, Party/Meeting Room, Rooftop Deck/Garden, Visitor Parking
- Arts Centre, Clear View, Hospital, Library, Public Transit, School
- Storey:
- 1
- Private Entrance:
- No
- Balcony:
- Terrain
- Condo Corporation Number:
- 1781
- Condo Registry Office:
- TSCC
- Pets Permitted:
- Restrict
- Retirement:
- No
- Property Management Company:
- Del Property Management (416) 413-1778
- Special Designation:
- Unknown
- Furnished:
- Yes
- Laundry Access:
- Ensuite
- Laundry Level:
- Main
- Air Conditioning:
- Central Air
- Seller Property Info Statement:
- No
Listed by WEB MAX REALTY INC.
Data was last updated December 22, 2024 at 07:55 PM (UTC)
 Add to Favorites
Add to Favorites Add a Note to Listing
Add a Note to Listing