1080 Bay St – U Condominiums East Tower at St Mary St and Bay St
The U Condominiums are two condo towers on the lands bordering St Michael’s College at the University of Toronto. One tower will be 55 stories and the other 45 stories. The project is designed by top-rated Toronto condo architects, ArchitectsAlliance, and is currently under construction by the Pemberton Group.
1080 Bay St Postal Code:
U Condos Concierge Phone Number:
U Condos Property Manager:
U Condos Amenities:
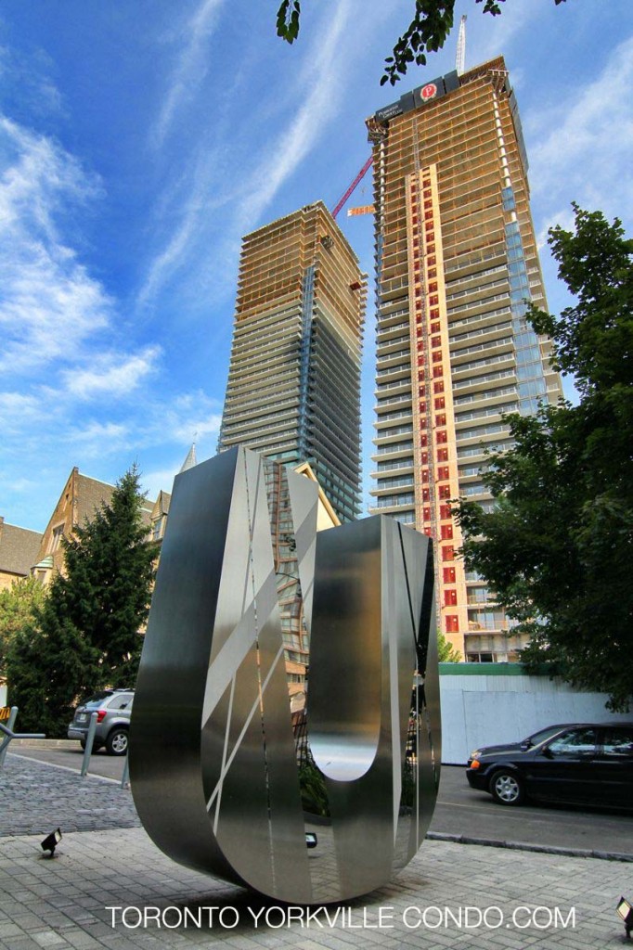
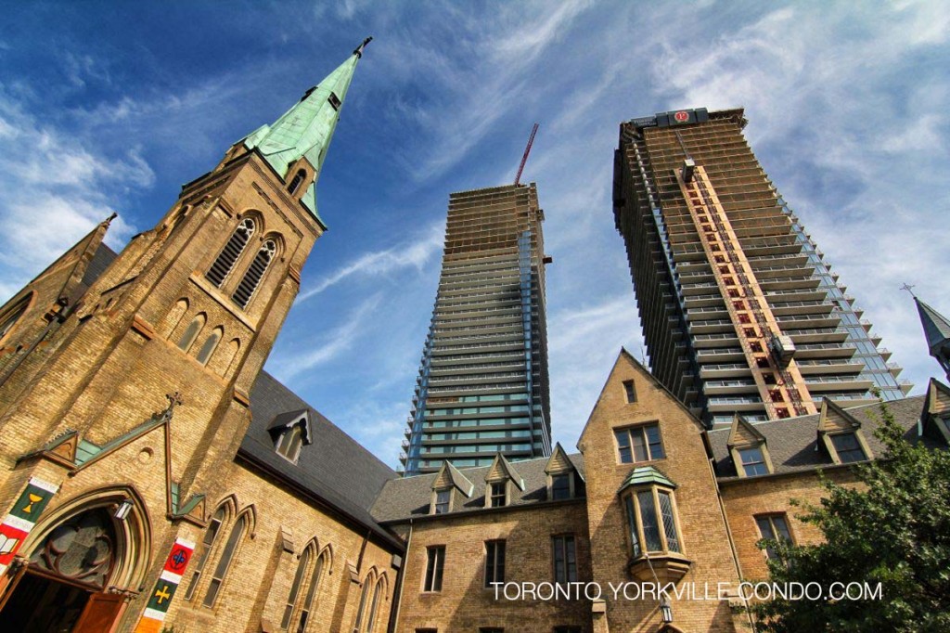
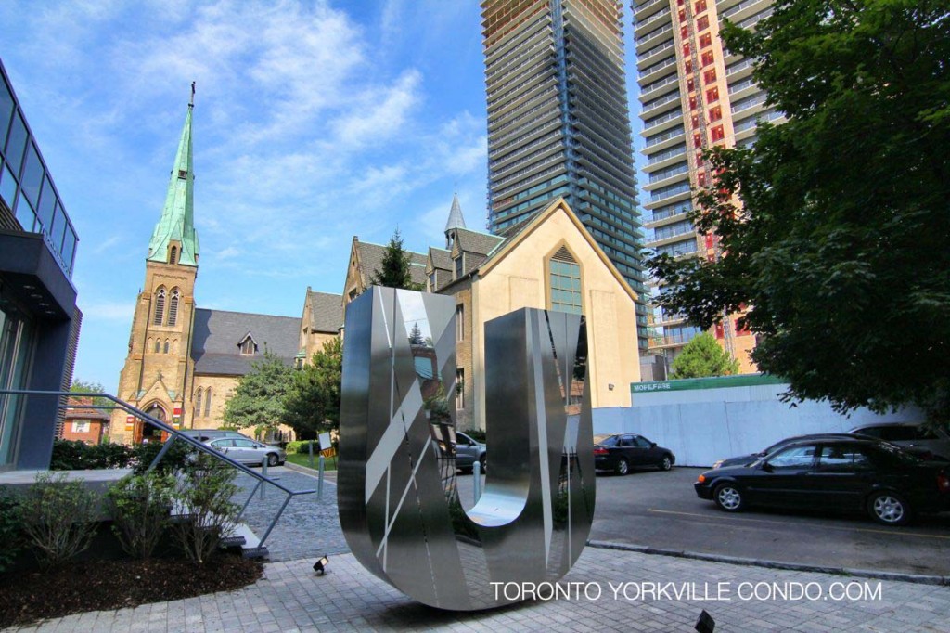
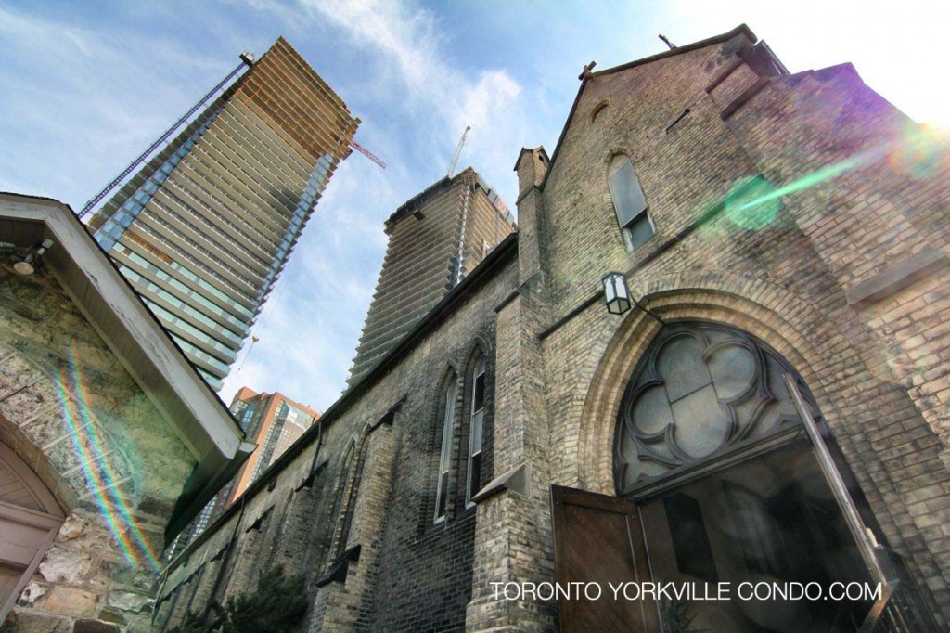
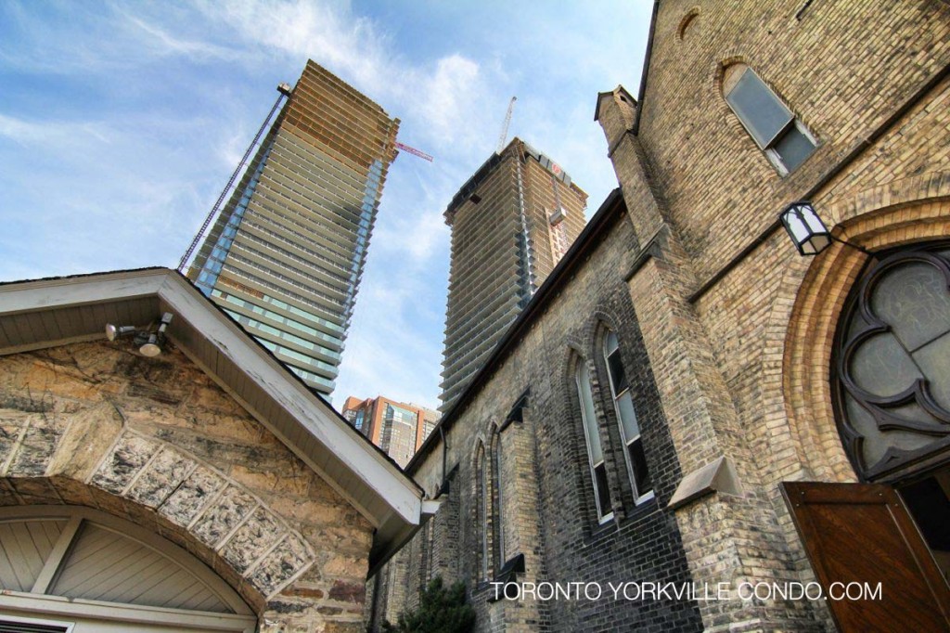
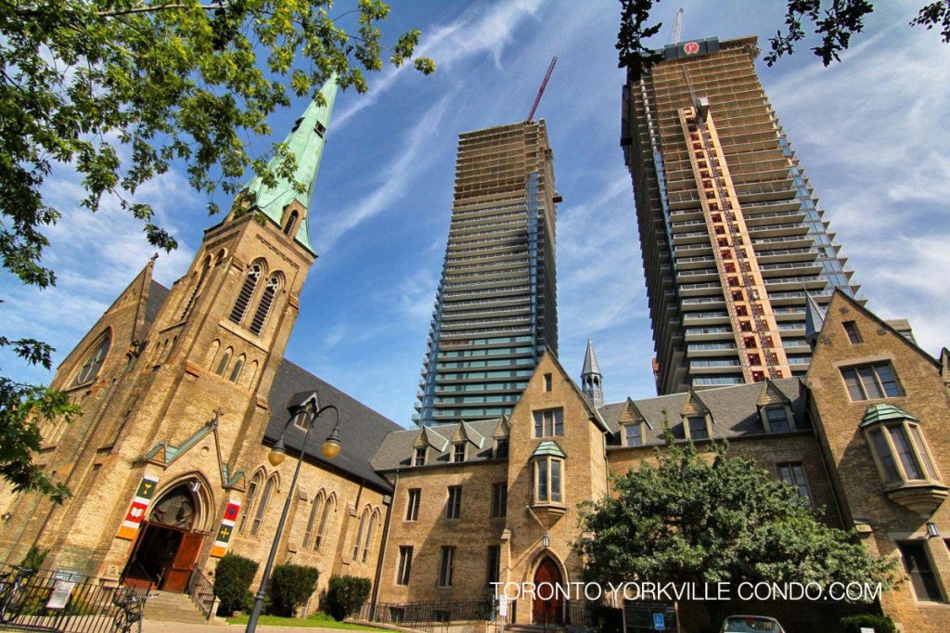
Here’s a limited selection of listings at the U Condos.
Contact Us for ALL available listings at the U Condos For Sale and For Rent.
1205 1080 Bay Street in Toronto: Bay Street Corridor Condo Apartment for sale (Toronto C01) : MLS®# C12033372
1205 1080 Bay Street Toronto M5S 0A5 : Bay Street Corridor
- $945,000
- Prop. Type:
- Residential Condo & Other
- MLS® Num:
- C12033372
- Status:
- Active
- Bedrooms:
- 1+1
- Bathrooms:
- 1
The High-Rise Luxury Boutique Present By The Pemberton Group, Locate Inside The University Of Toronto, Near By Bay & Bloor St. 648 Sq.Ft Unit + 132 Sq.Ft Walk-Out Balcony With Unobstructed Views. Gorgeous Luxury West Facing 1 Bedroom + Large Den That Could Be Used As A 2nd Bedroom or Home Office. Floor To Ceiling Windows W/ Great Natural Lighting. 9 Ft Ceilings, Completely Upgraded Suite. Extremely Smart & Functional Layout With No Space Wasted. Steps To University Of Toronto, Yorkville, Bloor St, Subway Station, Restaurants, Upscale Shopping & Much More!
- Property Type:
- Residential Condo & Other
- Property Sub Type:
- Condo Apartment
- Home Style:
- Apartment
- Total Approx Floor Area:
- 600-699
- Exposure:
- West
- Bedrooms:
- 1+1
- Bathrooms:
- 1.0
- Kitchens:
- 1
- Bedrooms Above Grade:
- 1
- Bedrooms Below Grade:
- 1
- Kitchens Above Grade:
- 1
- Rooms Above Grade:
- 5
- Ensuite Laundry:
- No
- Heating type:
- Forced Air
- Heating Fuel:
- Gas
- Storey:
- 12
- Balcony:
- Open
- Basement:
- None
- Fireplace/Stove:
- No
- Garage:
- Underground
- Garage Spaces:
- 1.0
- Parking Features:
- Underground
- Parking Type:
- Owned
- Parking Spaces:
- 1
- Total Parking Spaces:
- 1.0
- Locker Level:
- B
- Locker Unit:
- 301
- Locker:
- Owned
- Family Room:
- No
- Possession Details:
- TBA
- HST Applicable To Sale Price:
- Included In
- Maintenance Fee:
- $562.1
- Maintenance fees include:
- Heat Included, Water Included, CAC Included, Common Elements Included, Building Insurance Included, Parking Included
- Taxes:
- $3,948.39 / 2024
- Assessment:
- $- / -
- Toronto C01
- Bay Street Corridor
- Toronto
- Public Transit, School
- Other
- Security System
- Restricted
- Fridge, Counter Top Stove, Oven, Dishwasher, Microwave, Washer & Dryer, All Electric Light Fixtures & Window Coverings Exist. 1 Parking & 1 Locker.
- Concrete
- Bike Storage, Concierge, Gym, Party Room/Meeting Room, Rooftop Deck/Garden, Visitor Parking
- Yes
- Floor
- Type
- Dimensions
- Other
- Flat
- Living Room
 11'7"
x
11'7"
11'7"
x
11'7"
- Wood, W/O To Balcony
- Flat
- Dining Room
 11'7"
x
11'7"
11'7"
x
11'7"
- Wood, Combined w/Living, Open Concept
- Flat
- Kitchen
 15'2"
x
11'7"
15'2"
x
11'7"
- Wood, Centre Island
- Flat
- Primary Bedroom
 11'7"
x
9'7"
11'7"
x
9'7"
- Wood, Window Floor to Ceiling, Large Closet
- Flat
- Den
 9'7"
x
8'10"
9'7"
x
8'10"
- Wood, Separate Room, Sliding Doors
- Special Designation:
- Unknown
- Air Conditioning:
- Central Air
- Central Vacuum:
- No
- Seller Property Info Statement:
- No
- Laundry Access:
- Ensuite
- Condo Corporation Number:
- 2525
- Property Management Company:
- Shelter Canadian Properties 647-346-3277
Listed by AIMHOME REALTY INC.
Data was last updated April 19, 2025 at 01:15 PM (UTC)
 Add to Favorites
Add to Favorites Add a Note to Listing
Add a Note to Listing