1080 Bay St – U Condominiums East Tower at St Mary St and Bay St
The U Condominiums are two condo towers on the lands bordering St Michael’s College at the University of Toronto. One tower will be 55 stories and the other 45 stories. The project is designed by top-rated Toronto condo architects, ArchitectsAlliance, and is currently under construction by the Pemberton Group.
1080 Bay St Postal Code:
U Condos Concierge Phone Number:
U Condos Property Manager:
U Condos Amenities:
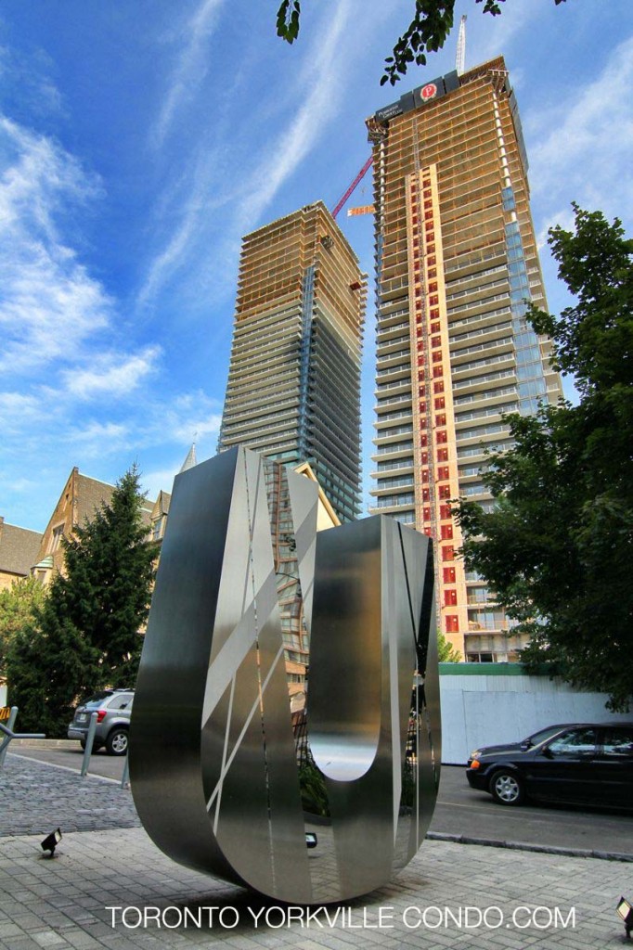
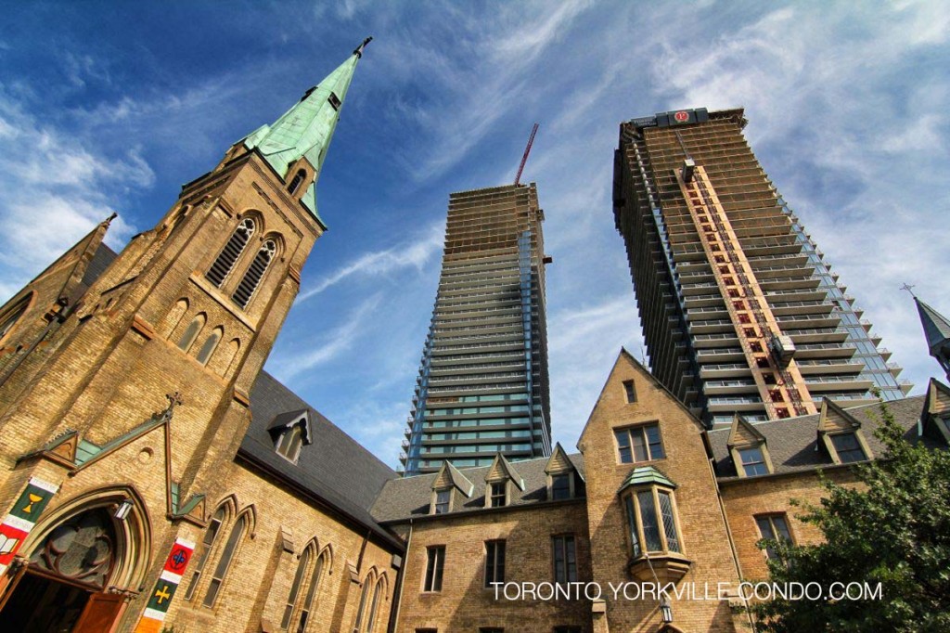
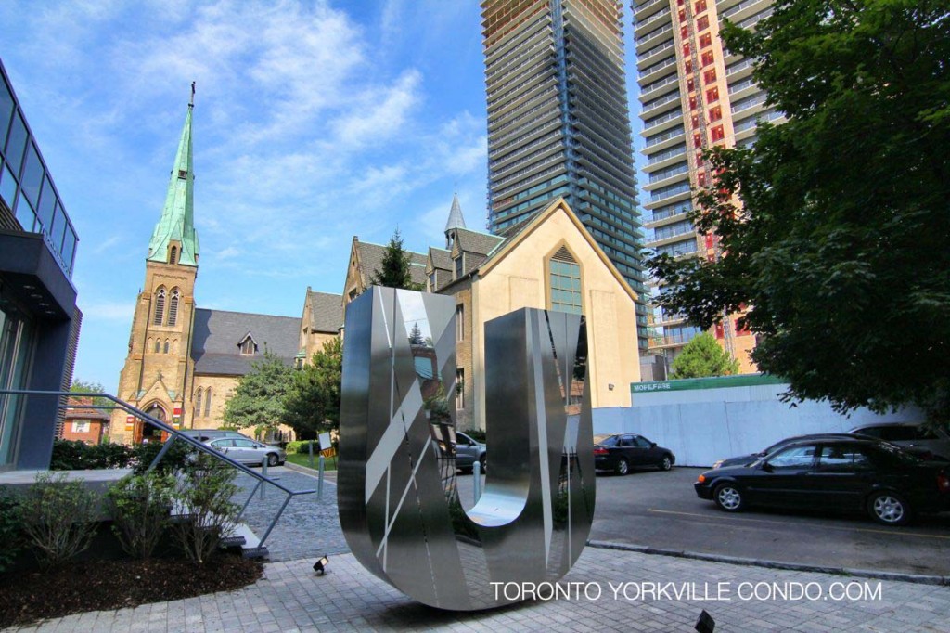
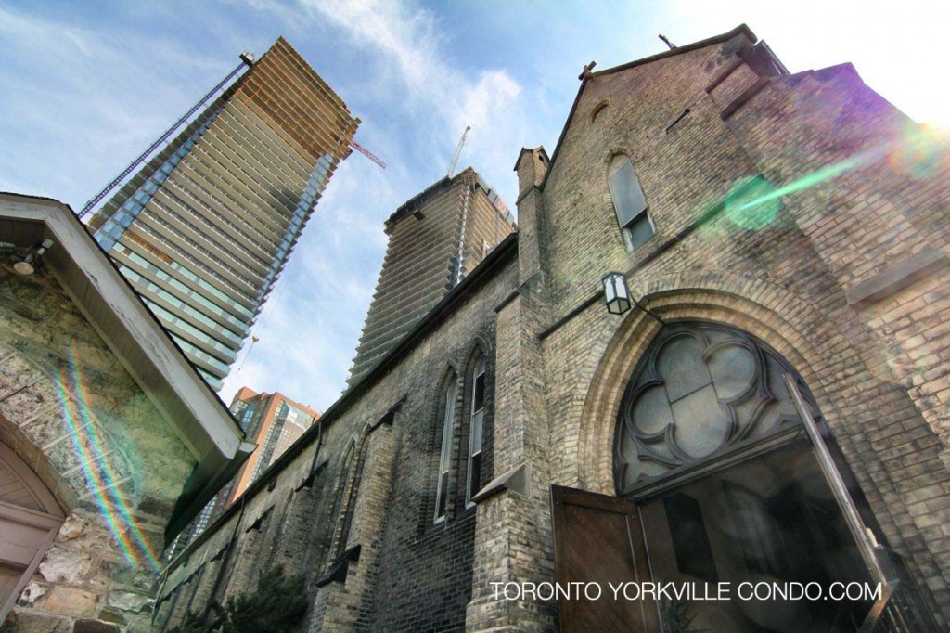
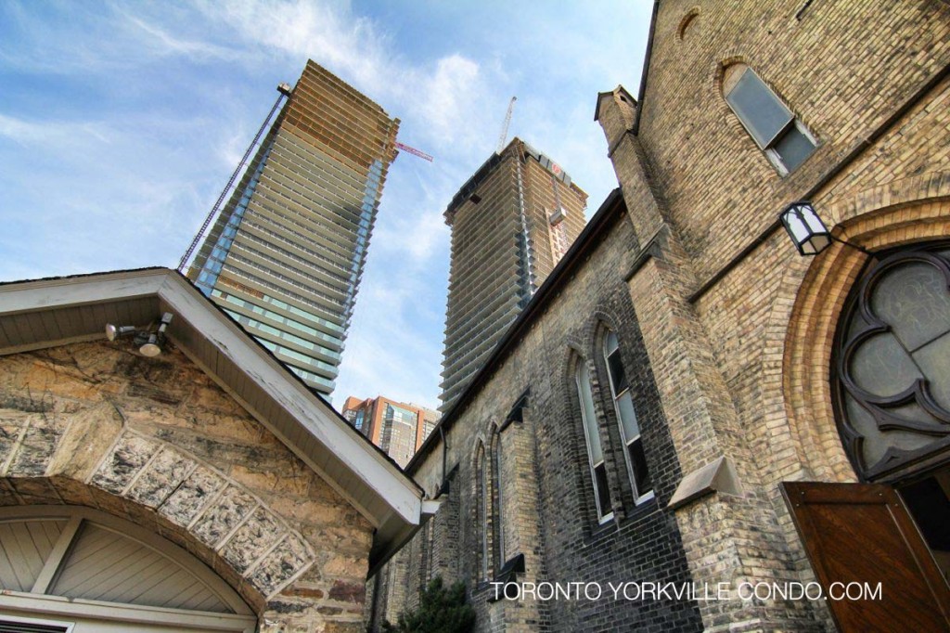
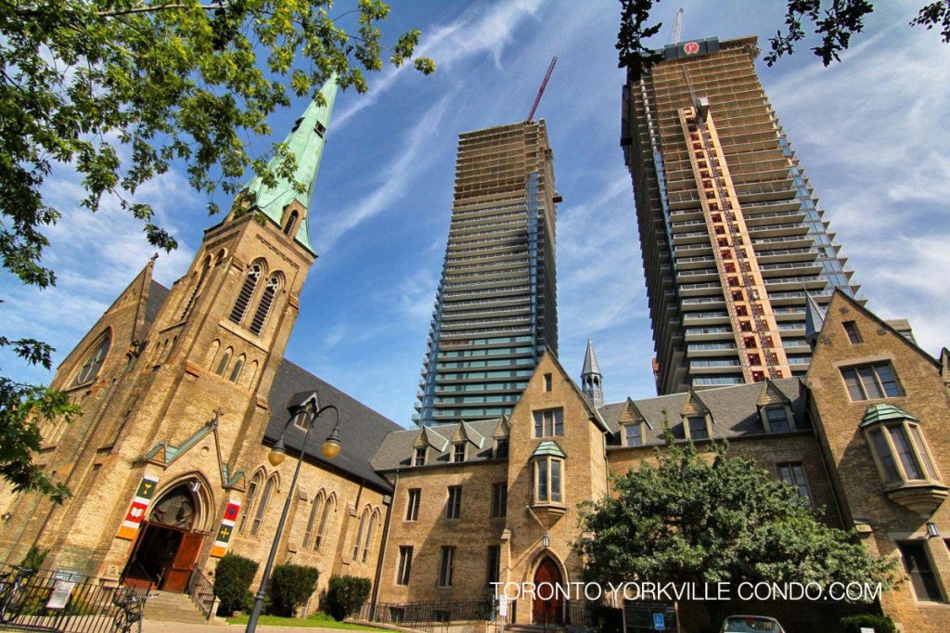
Here’s a limited selection of listings at the U Condos.
Contact Us for ALL available listings at the U Condos For Sale and For Rent.
3310 1080 Bay Street in Toronto: Bay Street Corridor Condo for lease (Toronto C01) : MLS®# C10411617
3310 1080 Bay Street Toronto M5S 0A6 : Bay Street Corridor
- $3,700
- Prop. Type:
- Condo
- MLS® Num:
- C10411617
- Status:
- For Lease
- Bedrooms:
- 2
- Bathrooms:
- 2
Experience luxury living in this prestigious 2 bed/2 bath corner unit at U Condominiums in the heart of Toronto's Bay Street and Yorkville district. Enjoy unobstructed south-west views from a wraparound balcony, 9 ft ceilings, and floor-to-ceiling windows. This unique residence combines modern elegance with stunning views, providing a sophisticated and comfortable lifestyle in one of Toronto's most vibrant neighborhoods. This prime location offers easy access to public transit, subways, University of Toronto, ROM, Queen's Park, and Bloor/Yorkville shops, making it a perfect urban oasis for those seeking convenience and style. **EXTRAS** Existing Stainless Steel Stove, Fridge, Microwave, Oven, Rangehood. Frontload Washer And Dryer
- Property Type:
- Condo
- Condo Type:
- Condo Apt
- Condo Style:
- Apartment
- Approx. Age:
- New
- Exposure:
- North-East
- Bedrooms:
- 2
- Bathrooms:
- 2.0
- Kitchens:
- 1
- Rooms:
- 4
- Total Approx Floor Area:
- 800-899
- Property Portion Lease 1:
- Entire Property
- Heating type:
- Forced Air
- Heating Fuel:
- Gas
- Basement:
- None
- Fireplace/Stove:
- No
- Garage:
- None
- Garage Spaces:
- 0
- Parking Type:
- Owned
- Parking Spaces:
- 0
- Total Parking Spaces:
- 0
- Parking/Drive:
- Undergrnd
- Exterior Features:
- Concrete
- Family Room:
- N
- Ensuite Laundry:
- Yes
- Possession Details:
- immediately
- Locker:
- Owned
- Maintenance fees include:
- Parking
- Assessment:
- $- / -
- Floor
- Type
- Dimensions
- Other
- Main
- Living
 15'6"
x
13'
15'6"
x
13'
- Hardwood Floor, Combined W/Dining, W/O To Balcony
- Main
- Prim Bdrm
 12'
x
9'8⅞"
12'
x
9'8⅞"
- Hardwood Floor, Closet, W/O To Balcony
- Main
- 2nd Br
 10'2"
x
9'6⅛"
10'2"
x
9'6⅛"
- Hardwood Floor, Closet, Window
- Floor
- Ensuite
- Pieces
- Other
- Main
- -
- 4
- Main
- -
- 3
- Bay Street Corridor
- Concierge, Exercise Room, Gym, Rooftop Deck/Garden, Visitor Parking
- Arts Centre, Hospital, Library, Park, Public Transit, School
- Storey:
- 32
- Private Entrance:
- No
- Balcony:
- Open
- Condo Corporation Number:
- 2525
- Condo Registry Office:
- 2525
- Pets Permitted:
- Restrict
- Property Management Company:
- Shelter Canadian Properties Limited
- Special Designation:
- Unknown
- Green Property Information Statement:
- No
- Energy Certification:
- No
- Furnished:
- No
- Laundry Access:
- Ensuite
- Laundry Level:
- Main
- Air Conditioning:
- Central Air
- Seller Property Info Statement:
- No
Listed by BAY STREET GROUP INC.
Data was last updated February 22, 2025 at 07:55 PM (UTC)
 Add to Favorites
Add to Favorites Add a Note to Listing
Add a Note to Listing