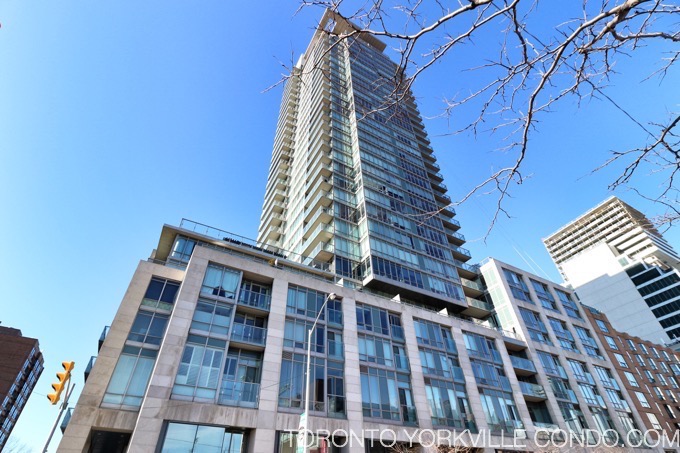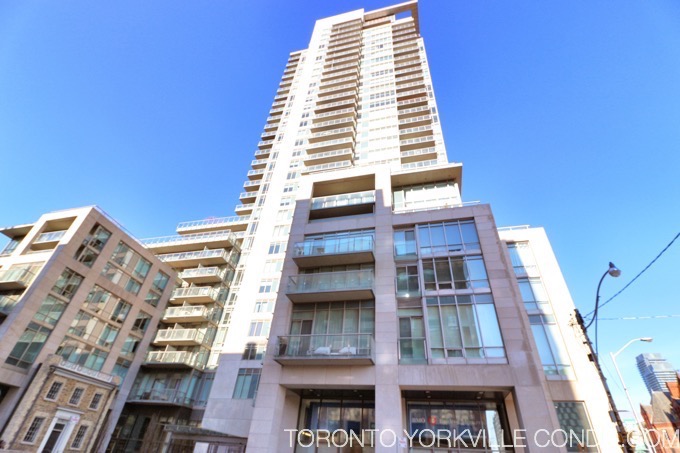1 Bedford Rd – One Bedford at Bloor Condominium
Here’s a limited selection of listings at 1 Bedford Rd.
Contact Us for ALL available listings at One Bedford at Bloor Condos For Sale and For Rent.
302 1 Bedford Road in Toronto: Annex Condo for lease (Toronto C02) : MLS®# C9513387
302 1 Bedford Road Toronto M5R 2J7 : Annex
- $2,995
- Prop. Type:
- Condo
- MLS® Num:
- C9513387
- Status:
- For Lease
- Bedrooms:
- 1
- Bathrooms:
- 1
Welcome to One Bedford at Bloor! Suite 302 is a luxurious one-bedroom that features 9 Ft ceilings, and wall-to-wall & floor-to-ceiling windows, allowing for an abundance of natural light. The large balcony spans the entire width of the unit & overlooks the building's common courtyard! The modern kitchen has a lovely breakfast bar, integrated/stainless steel appliances, a double sink & granite countertops. The spacious bedroom has a walk-in closet. Efficient floor plan + prime location! Steps to the subway, University of Toronto, Varsity Centre, The ROM, minutes to the fabulous shops of Yorkville. One parking spot & one locker included!
- Property Type:
- Condo
- Condo Type:
- Condo Apt
- Condo Style:
- Apartment
- Exposure:
- North-East
- Bedrooms:
- 1
- Bathrooms:
- 1.0
- Kitchens:
- 1
- Rooms:
- 4
- Total Approx Floor Area:
- 600-699
- Portion Lease Comment:
- Entire Property
- Property Portion Lease 1:
- Entire Property
- Heating type:
- Forced Air
- Heating Fuel:
- Gas
- Basement:
- None
- Fireplace/Stove:
- No
- Garage:
- Underground
- Garage Spaces:
- 1
- Parking Type:
- Owned
- Parking Spaces:
- 0
- Total Parking Spaces:
- 1
- Parking/Drive:
- None
- Exterior Features:
- Concrete
- Family Room:
- N
- Ensuite Laundry:
- Yes
- Possession Details:
- Dec 15/Jan 1
- Locker:
- Owned
- Locker Number:
- 109
- Locker Level:
- D
- Maintenance fees include:
- Common Elements, Heat, Y, Parking, Water
- Assessment:
- $- / -
- Floor
- Type
- Dimensions
- Other
- Main
- Living
 16'8"
x
12'10"
16'8"
x
12'10"
- Combined W/Dining, W/O To Balcony, O/Looks Garden
- Main
- Dining
 16'8"
x
12'10"
16'8"
x
12'10"
- Combined W/Living, Open Concept, Breakfast Bar
- Main
- Kitchen
 12'10"
x
8'8"
12'10"
x
8'8"
- Modern Kitchen, Stainless Steel Appl, Granite Counter
- Main
- Br
 11'7"
x
9'10½"
11'7"
x
9'10½"
- W/I Closet, Window Flr to Ceil, Broadloom
- Main
- Bathroom
 9'1"
x
4'9⅛"
9'1"
x
4'9⅛"
- 4 Pc Bath, Tile Floor, Soaker
- Floor
- Ensuite
- Pieces
- Other
- Main
- -
- 4
- Annex
- Building amenities include concierge, exercise room/gym, indoor pool + sauna, party room & terrace with BBQ's.
- Concierge, Exercise Room, Indoor Pool, Party/Meeting Room, Rooftop Deck/Garden, Sauna
- Other, Public Transit
- Storey:
- 3
- Private Entrance:
- No
- Balcony:
- Open
- Condo Corporation Number:
- 2139
- Condo Registry Office:
- TSCC
- Pets Permitted:
- No
- Retirement:
- No
- Property Management Company:
- Crossbridge Condominium Services 416-925-8794
- Special Designation:
- Unknown
- Furnished:
- No
- Laundry Access:
- Ensuite
- Laundry Level:
- Main
- Central Air Conditioning:
- Yes
- Air Conditioning:
- Central Air
- Seller Property Info Statement:
- No
Listed by ROYAL LEPAGE TERREQUITY REALTY
Data was last updated December 22, 2024 at 07:55 PM (UTC)


1 Bedford Rd Postal Code: M5R 2B5
1 Bedford Concierge Phone Number: 416-966-0130
1 Bedford Property Manager:
1 Bedford Amenities:
 Add to Favorites
Add to Favorites Add a Note to Listing
Add a Note to Listing