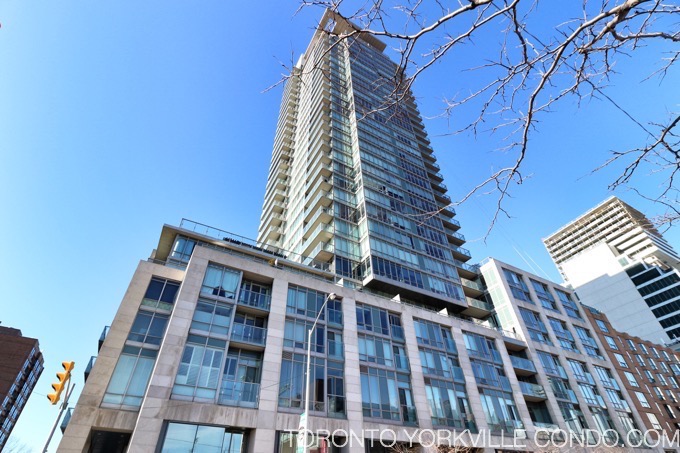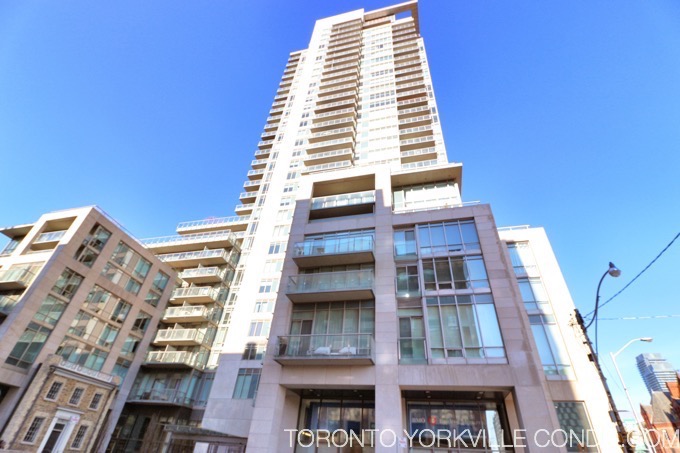1 Bedford Rd – One Bedford at Bloor Condominium
Here’s a limited selection of listings at 1 Bedford Rd.
Contact Us for ALL available listings at One Bedford at Bloor Condos For Sale and For Rent.
416 1 Bedford Road in Toronto: Annex Condo for sale (Toronto C02) : MLS®# C9311799
416 1 Bedford Road Toronto M5R 2B5 : Annex
- $1,498,800
- Prop. Type:
- Condo
- MLS® Num:
- C9311799
- Status:
- Active
- Bedrooms:
- 2
- Bathrooms:
- 2
Welcome To The Luxurious 1 Bedford Rd! This Stunning 2 Bed & 2 Full Bath Suite In An Unparalleled Location Just Steps To Prestigious Yorkville. Very Practical Open Concept Layout, Approximately 971 Sqft With Hardwood Floors In Main Living Area, Large Kitchen With Granite Counters & Kitchen Island. Large Master Bedrooms With 4 Piece Ensuite Bath. This Building Is Truly The Epitome Of Luxury With 24hr Concierge, Indoor Pool, Sauna, Gym, Hot Tub, Party Room, Guest Parking & With TTC, U of T, Starbucks, ROM, & So Much More Right At Your Door Steps
- Property Type:
- Condo
- Condo Type:
- Condo Apt
- Condo Style:
- Apartment
- Approx. Age:
- 11-15
- Exposure:
- South-West
- Bedrooms:
- 2
- Bathrooms:
- 2.0
- Kitchens:
- 1
- Rooms:
- 5
- Total Approx Floor Area:
- 900-999
- Heating type:
- Forced Air
- Heating Fuel:
- Gas
- Basement:
- None
- Fireplace/Stove:
- No
- Garage:
- Underground
- Garage Spaces:
- 1
- Parking Type:
- Exclusive
- Parking Spaces:
- 0
- Total Parking Spaces:
- 1
- Parking Spot #1:
- D-35
- Parking/Drive:
- Undergrnd
- Exterior Features:
- Concrete
- Family Room:
- N
- Possession Details:
- Flex
- Locker:
- Owned
- Maintenance Fee:
- 982.24
- Maintenance fees include:
- Common Elements, Y, Parking, Water
- Taxes:
- $5,617 / 2024
- Assessment:
- $- / -
- Floor
- Type
- Dimensions
- Other
- Main
- Living
 16'6"
x
11'1"
16'6"
x
11'1"
- Combined W/Dining, Hardwood Floor
- Main
- Dining
 16'6"
x
11'1"
16'6"
x
11'1"
- Combined W/Living, Hardwood Floor
- Main
- Kitchen
 11'1"
x
7'1"
11'1"
x
7'1"
- Open Concept, Hardwood Floor, Centre Island
- Main
- Prim Bdrm
 15'4"
x
12'1"
15'4"
x
12'1"
- Large Window, W/I Closet, 4 Pc Bath
- Main
- 2nd Br
 12'
x
9'¼"
12'
x
9'¼"
- Hardwood Floor, Closet
- Floor
- Ensuite
- Pieces
- Other
- -
- 4
- X2
- Annex
- Concierge, Exercise Room, Indoor Pool, Party/Meeting Room, Sauna, Visitor Parking
- Arts Centre, Park, Public Transit, School
- Storey:
- 4
- Elevator:
- Yes
- Balcony:
- Open
- Condo Corporation Number:
- 2139
- Condo Registry Office:
- TSCC
- Pets Permitted:
- Restrict
- Retirement:
- No
- Property Management Company:
- Crossbridge Condominium Services Ltd.
- UFFI:
- No
- Special Designation:
- Unknown
- Green Property Information Statement:
- No
- Energy Certification:
- No
- Laundry Access:
- Ensuite
- Laundry Level:
- Main
- Air Conditioning:
- Central Air
- Seller Property Info Statement:
- No
Listed by KELLER WILLIAMS LEGACIES REALTY
Data was last updated December 22, 2024 at 07:55 PM (UTC)


1 Bedford Rd Postal Code: M5R 2B5
1 Bedford Concierge Phone Number: 416-966-0130
1 Bedford Property Manager:
1 Bedford Amenities:
 Add to Favorites
Add to Favorites Add a Note to Listing
Add a Note to Listing